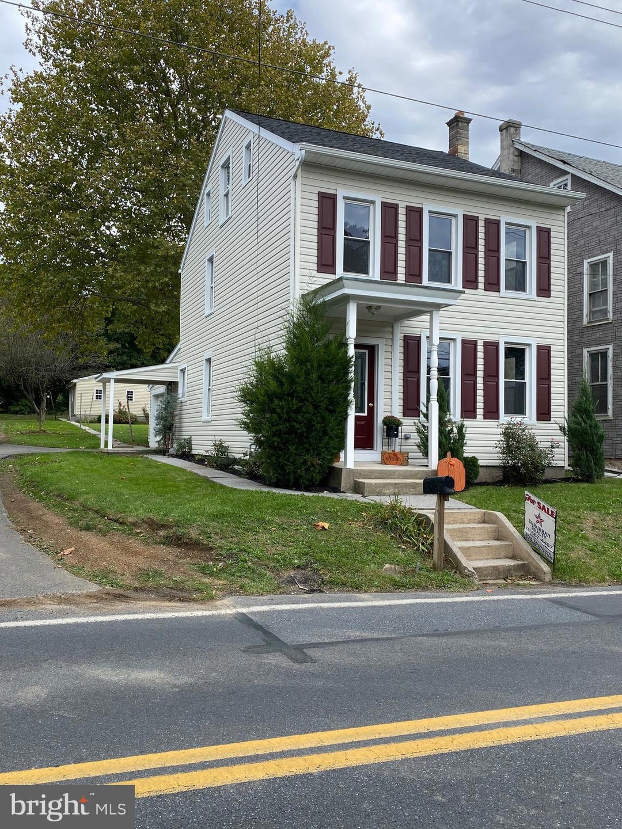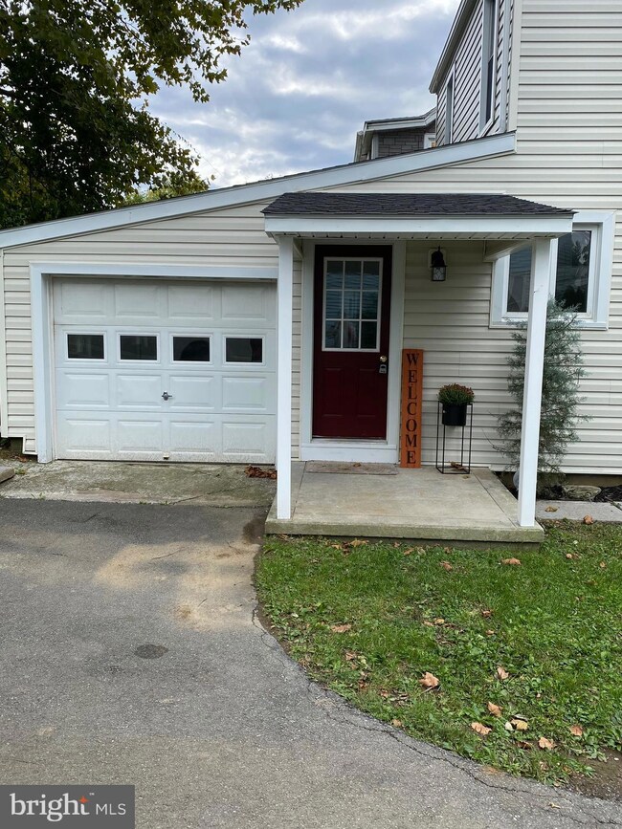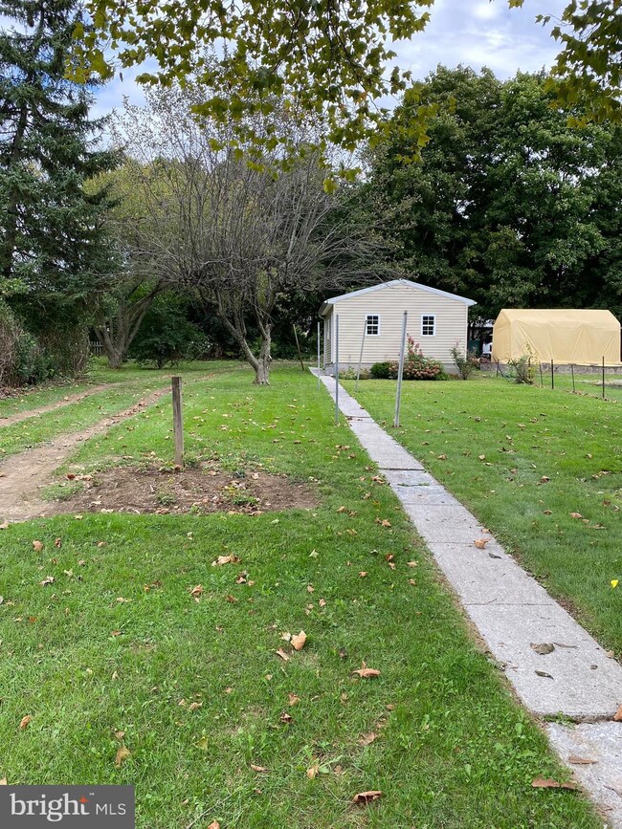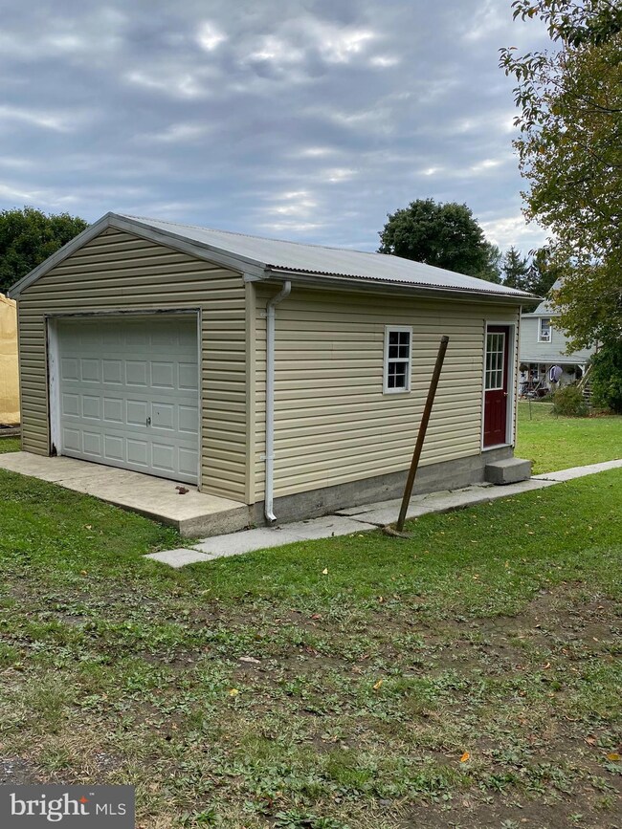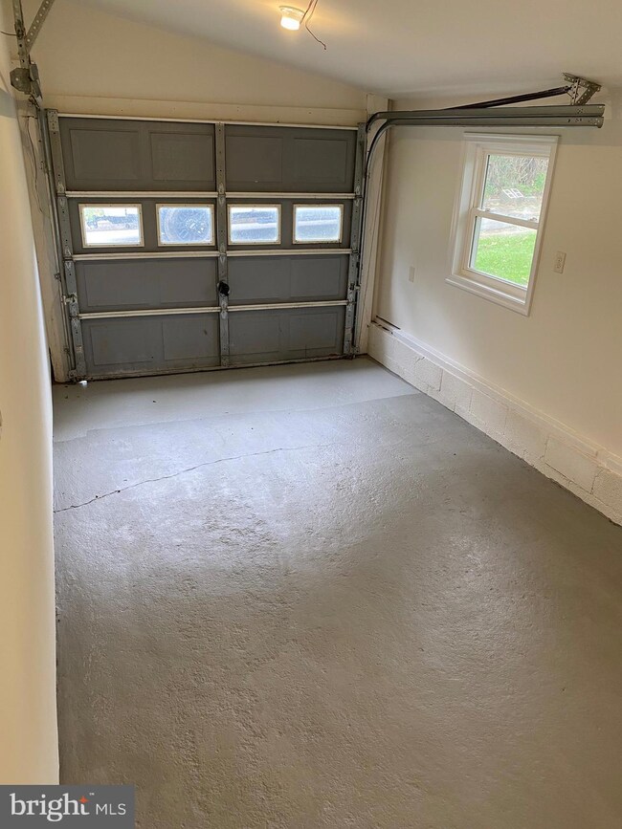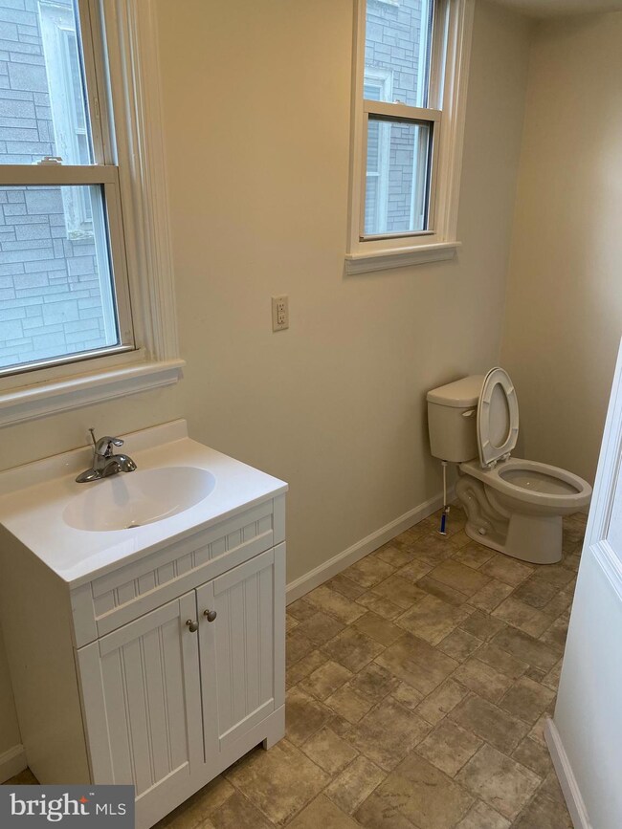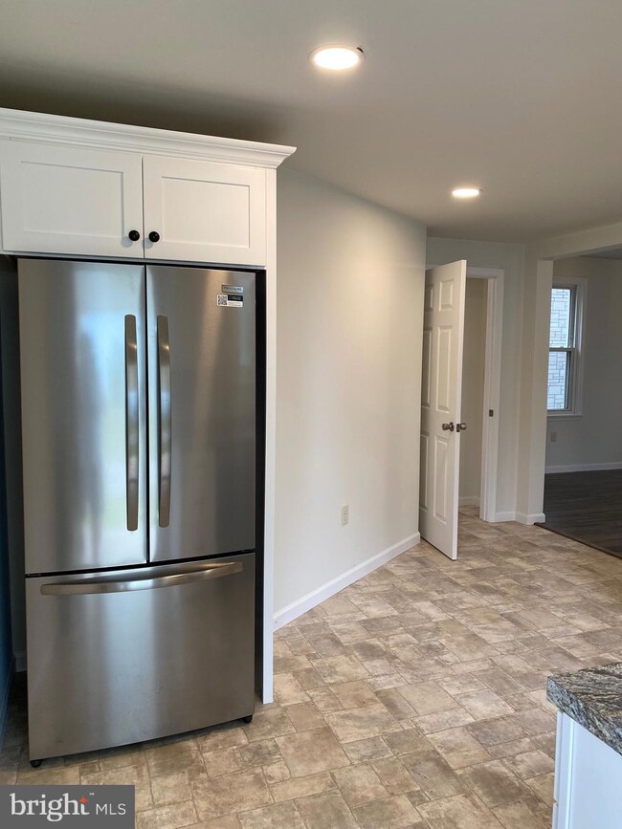
1316 Sandhill Rd Lebanon, PA 17046
Sand Hill NeighborhoodHighlights
- Open Floorplan
- Wood Flooring
- 3 Garage Spaces | 1 Direct Access and 2 Detached
- Traditional Architecture
- No HOA
- Eat-In Country Kitchen
About This Home
As of October 2022Beautifully finished home!Almost everything has been replaced in this home including new roof, walls, etc... New kitchen including all new double door refrigerator, stove, dishwasher and microwave, new
ac, new gas furnace, an attached 1-car garage as well as a 2-car detached garage, new walls, insulation, floor plan, 3rd floor huge bedroom and more!
Home Details
Home Type
- Single Family
Est. Annual Taxes
- $2,227
Year Built
- Built in 1950 | Remodeled in 2022
Lot Details
- 10,454 Sq Ft Lot
- Lot Dimensions are 50 x 209
- West Facing Home
- Cleared Lot
- Property is in excellent condition
- Zoning described as Residential-1
Parking
- 3 Garage Spaces | 1 Direct Access and 2 Detached
- 3 Driveway Spaces
Home Design
- Traditional Architecture
- Stone Foundation
- Architectural Shingle Roof
- Vinyl Siding
- Stick Built Home
Interior Spaces
- 1,807 Sq Ft Home
- Property has 2.5 Levels
- Open Floorplan
- Recessed Lighting
- Living Room
- Dining Room
- Basement
Kitchen
- Eat-In Country Kitchen
- Stove
- Built-In Microwave
- Dishwasher
Flooring
- Wood
- Carpet
Bedrooms and Bathrooms
- 3 Bedrooms
- Bathtub with Shower
Laundry
- Laundry Room
- Laundry on upper level
Utilities
- Forced Air Heating and Cooling System
- 200+ Amp Service
- Electric Water Heater
- Phone Available
Additional Features
- More Than Two Accessible Exits
- Suburban Location
Community Details
- No Home Owners Association
- Sandhill Road Area Subdivision
Listing and Financial Details
- Assessor Parcel Number 27-2335731-376734-0000
Ownership History
Purchase Details
Home Financials for this Owner
Home Financials are based on the most recent Mortgage that was taken out on this home.Purchase Details
Similar Homes in Lebanon, PA
Home Values in the Area
Average Home Value in this Area
Purchase History
| Date | Type | Sale Price | Title Company |
|---|---|---|---|
| Deed | $255,000 | -- | |
| Deed | $45,000 | None Available |
Mortgage History
| Date | Status | Loan Amount | Loan Type |
|---|---|---|---|
| Open | $255,000 | VA |
Property History
| Date | Event | Price | Change | Sq Ft Price |
|---|---|---|---|---|
| 07/14/2025 07/14/25 | Pending | -- | -- | -- |
| 07/14/2025 07/14/25 | Price Changed | $300,000 | +3.5% | $211 / Sq Ft |
| 07/05/2025 07/05/25 | For Sale | $289,995 | +13.7% | $204 / Sq Ft |
| 10/31/2022 10/31/22 | Sold | $255,000 | 0.0% | $141 / Sq Ft |
| 09/30/2022 09/30/22 | Pending | -- | -- | -- |
| 09/27/2022 09/27/22 | Price Changed | $255,000 | -5.2% | $141 / Sq Ft |
| 09/25/2022 09/25/22 | For Sale | $269,000 | -- | $149 / Sq Ft |
Tax History Compared to Growth
Tax History
| Year | Tax Paid | Tax Assessment Tax Assessment Total Assessment is a certain percentage of the fair market value that is determined by local assessors to be the total taxable value of land and additions on the property. | Land | Improvement |
|---|---|---|---|---|
| 2025 | $2,442 | $98,500 | $25,500 | $73,000 |
| 2024 | $2,227 | $98,500 | $25,500 | $73,000 |
| 2023 | $2,227 | $98,500 | $25,500 | $73,000 |
| 2022 | $2,166 | $98,500 | $25,500 | $73,000 |
| 2021 | $2,063 | $98,500 | $25,500 | $73,000 |
| 2020 | $2,047 | $98,500 | $25,500 | $73,000 |
| 2019 | $2,006 | $98,500 | $25,500 | $73,000 |
| 2018 | $1,931 | $98,500 | $25,500 | $73,000 |
| 2017 | $548 | $98,500 | $25,500 | $73,000 |
| 2016 | $1,886 | $98,500 | $25,500 | $73,000 |
| 2015 | -- | $98,500 | $25,500 | $73,000 |
| 2014 | -- | $98,500 | $25,500 | $73,000 |
Agents Affiliated with this Home
-
Christopher Martin
C
Seller's Agent in 2025
Christopher Martin
Coldwell Banker Realty
149 Total Sales
-
PATRICIA DUNDORE
P
Seller's Agent in 2022
PATRICIA DUNDORE
Suburban Realty
(717) 813-7798
1 in this area
65 Total Sales
-
Sandra Stormfeltz
S
Seller Co-Listing Agent in 2022
Sandra Stormfeltz
Suburban Realty
(717) 813-4824
1 in this area
48 Total Sales
-
Michael Segarra

Buyer's Agent in 2022
Michael Segarra
Core Partners Realty LLC
(717) 825-1797
1 in this area
92 Total Sales
Map
Source: Bright MLS
MLS Number: PALN2007270
APN: 27-2335731-376734-0000
- 1131 Jay St
- 747 Mechanic St
- 830 Reinoehl St
- 929 Sycamore Ln
- 1615 Greenwood Dr
- 811 Poplar Ln
- 908 Briar Rose Ave
- 605 Elizabeth St
- 845 Hill St
- 590 Reinoehl St
- 1212 W Maple St
- 104 Starlight Ln
- 110 Starlight Ln
- 102 Starlight Ln
- 111 Starlight Ln
- 613 N 9th St
- 541 N 10th St
- 1780 Ashton Dr
- 100 Starlight Ln
- 1960 Hill St
