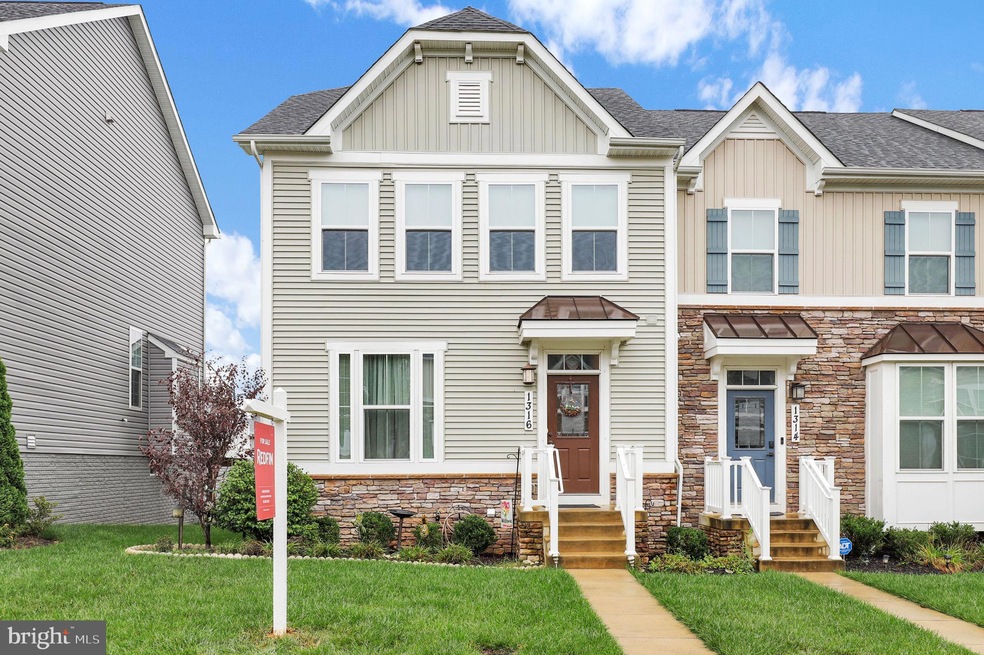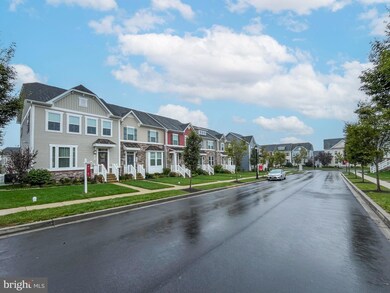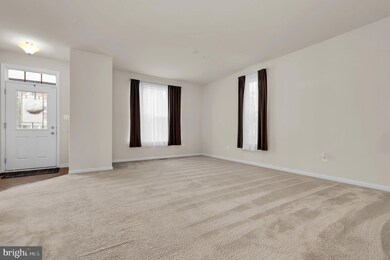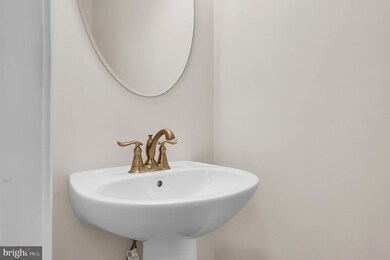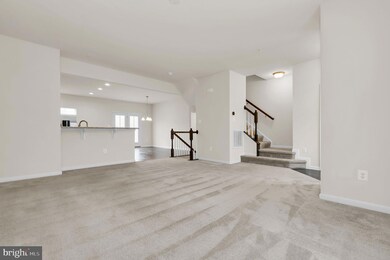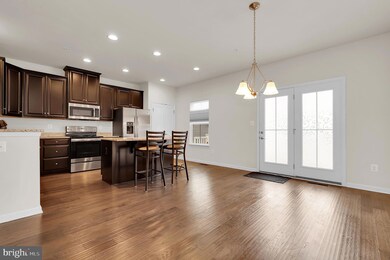
1316 Scheer St Brunswick, MD 21716
Highlights
- Traditional Architecture
- Tennis Courts
- Central Heating and Cooling System
- Community Pool
- 2 Car Detached Garage
About This Home
As of December 2024Step into this charming 3-level end unit townhome that offers spacious living and comfort! As you enter, you’re greeted by a cozy living room with plush carpeting and a convenient half bath. The expansive kitchen features beautiful wood flooring, stainless steel appliances, and a dining area that’s perfect for family gatherings. Enjoy casual meals or study time at the kitchen island, and take advantage of the frosted window doors that lead to your back deck and large vinyl fenced backyard—ideal for outdoor entertaining!
Venture upstairs to discover a peaceful primary bedroom with its own full bath, plus two additional spacious bedrooms. This level also includes the convenience of a full-sized washer and dryer and another full bath.
This home features a large basement, perfect for entertaining and includes a versatile room that can be used as a home office or recreation space. Parking will never be a concern with a rear detached garage that fits two vehicles,
Don’t let this opportunity pass you by-Schedule your tour today!
Last Agent to Sell the Property
John Ippolito
Redfin Corp License #639911 Listed on: 10/03/2024

Townhouse Details
Home Type
- Townhome
Est. Annual Taxes
- $6,130
Year Built
- Built in 2018
Lot Details
- 3,923 Sq Ft Lot
HOA Fees
- $145 Monthly HOA Fees
Parking
- 2 Car Detached Garage
Home Design
- Traditional Architecture
- Vinyl Siding
Interior Spaces
- Property has 3 Levels
- Basement
Bedrooms and Bathrooms
- 3 Bedrooms
Schools
- Brunswick Elementary And Middle School
- Brunswick High School
Utilities
- Central Heating and Cooling System
- Electric Water Heater
Listing and Financial Details
- Tax Lot 20
- Assessor Parcel Number 1125594675
Community Details
Overview
- Association fees include exterior building maintenance, pool(s), snow removal, common area maintenance, lawn maintenance, recreation facility
- Brunswick Crossing HOA
Recreation
- Tennis Courts
- Community Pool
Ownership History
Purchase Details
Home Financials for this Owner
Home Financials are based on the most recent Mortgage that was taken out on this home.Purchase Details
Home Financials for this Owner
Home Financials are based on the most recent Mortgage that was taken out on this home.Purchase Details
Home Financials for this Owner
Home Financials are based on the most recent Mortgage that was taken out on this home.Purchase Details
Similar Homes in the area
Home Values in the Area
Average Home Value in this Area
Purchase History
| Date | Type | Sale Price | Title Company |
|---|---|---|---|
| Deed | $446,000 | Rgs Title | |
| Deed | $446,000 | Rgs Title | |
| Deed | $446,000 | Rgs Title | |
| Deed | -- | None Listed On Document | |
| Deed | $314,095 | Stewart Title Guaranty Co | |
| Special Warranty Deed | $299,130 | None Available |
Mortgage History
| Date | Status | Loan Amount | Loan Type |
|---|---|---|---|
| Open | $346,000 | VA | |
| Closed | $346,000 | VA | |
| Previous Owner | $116,000 | New Conventional | |
| Previous Owner | $302,571 | FHA | |
| Previous Owner | $308,405 | FHA |
Property History
| Date | Event | Price | Change | Sq Ft Price |
|---|---|---|---|---|
| 12/13/2024 12/13/24 | Sold | $446,000 | +0.1% | $214 / Sq Ft |
| 11/09/2024 11/09/24 | Pending | -- | -- | -- |
| 10/15/2024 10/15/24 | Price Changed | $445,500 | -0.4% | $214 / Sq Ft |
| 10/03/2024 10/03/24 | For Sale | $447,500 | -- | $215 / Sq Ft |
Tax History Compared to Growth
Tax History
| Year | Tax Paid | Tax Assessment Tax Assessment Total Assessment is a certain percentage of the fair market value that is determined by local assessors to be the total taxable value of land and additions on the property. | Land | Improvement |
|---|---|---|---|---|
| 2024 | $6,958 | $375,600 | $54,000 | $321,600 |
| 2023 | $6,497 | $349,167 | $0 | $0 |
| 2022 | $6,216 | $322,733 | $0 | $0 |
| 2021 | $5,874 | $296,300 | $54,000 | $242,300 |
| 2020 | $5,802 | $288,567 | $0 | $0 |
| 2019 | $5,657 | $280,833 | $0 | $0 |
| 2018 | $4,348 | $273,100 | $54,000 | $219,100 |
| 2017 | $633 | $54,000 | $0 | $0 |
Agents Affiliated with this Home
-
J
Seller's Agent in 2024
John Ippolito
Redfin Corp
-
M
Buyer's Agent in 2024
Martina Brewbaker
Long & Foster
Map
Source: Bright MLS
MLS Number: MDFR2054584
APN: 25-594675
- TBB Brandenburg Farm Ct Unit ALBEMARLE
- 1153 Potomac View Pkwy
- 1020 Shenandoah View Pkwy
- 1020 Shenandoah View Pkwy
- 1020 Shenandoah View Pkwy
- 1020 Shenandoah View Pkwy
- 1020 Shenandoah View Pkwy
- 1020 Shenandoah View Pkwy
- 1020 Shenandoah View Pkwy
- TBB Monocacy Crossing Pkwy Unit NEW HAVEN
- TBB Monocacy Crossing Pkwy Unit REGENT II
- TBB Monocacy Crossing Pkwy Unit BRIDGEPORT
- 1212 Pennington Dr
- 1338 Monocacy Crossing Pkwy
- 744 Jefferson Pike
- 716 Jefferson Pike
- TBB Enfield Farm Ln Unit EMORY II
- TBB Enfield Farm Ln Unit CUMBERLAND II
- TBB Enfield Farm Ln Unit OAKDALE II
- 1401 Potomac View Pkwy
