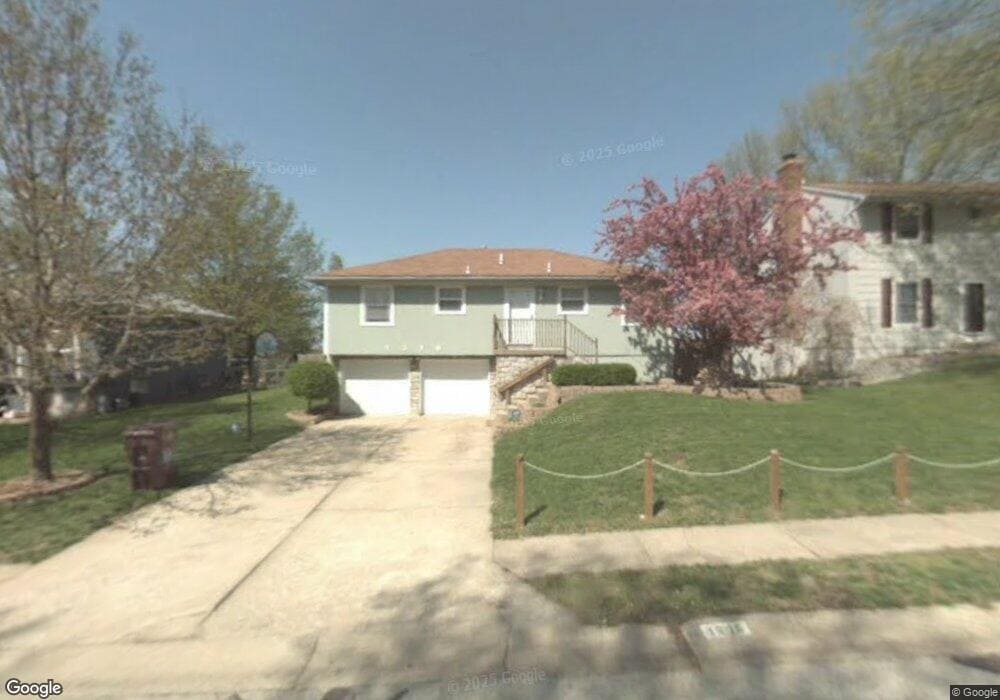
1316 SE Knightsbridge St Blue Springs, MO 64014
Estimated payment $1,782/month
Highlights
- Deck
- Recreation Room
- No HOA
- William Bryant Elementary School Rated A-
- Raised Ranch Architecture
- Home Office
About This Home
Darling Blue Springs raised ranch with freshly updated kitchen featuring granite countertops updated bathrooms and incredible two-tiered deck plus patio for great outdoor entertaining.Seller is even leaving the pergola with cover. Professional pics coming soon.
Listing Agent
ReeceNichols - Lees Summit Brokerage Phone: 816-210-6101 Listed on: 10/30/2025

Co-Listing Agent
ReeceNichols - Lees Summit Brokerage Phone: 816-210-6101 License #2010009677
Home Details
Home Type
- Single Family
Est. Annual Taxes
- $4,736
Year Built
- Built in 1984
Lot Details
- 8,008 Sq Ft Lot
- Privacy Fence
- Aluminum or Metal Fence
Parking
- 2 Car Attached Garage
- Inside Entrance
- Front Facing Garage
- Garage Door Opener
Home Design
- Raised Ranch Architecture
- Traditional Architecture
- Composition Roof
- Stone Trim
Interior Spaces
- Ceiling Fan
- Living Room
- Home Office
- Recreation Room
- Carpet
- Finished Basement
- Laundry in Basement
- Fire and Smoke Detector
Kitchen
- Eat-In Kitchen
- Built-In Electric Oven
- Free-Standing Electric Oven
- Dishwasher
- Disposal
Bedrooms and Bathrooms
- 3 Bedrooms
Schools
- William Bryant Elementary School
- Blue Springs South High School
Additional Features
- Deck
- City Lot
- Forced Air Heating and Cooling System
Community Details
- No Home Owners Association
- Manor South Subdivision
Listing and Financial Details
- Assessor Parcel Number 41-310-17-06-00-0-00-000
- $0 special tax assessment
Map
Home Values in the Area
Average Home Value in this Area
Tax History
| Year | Tax Paid | Tax Assessment Tax Assessment Total Assessment is a certain percentage of the fair market value that is determined by local assessors to be the total taxable value of land and additions on the property. | Land | Improvement |
|---|---|---|---|---|
| 2025 | $4,736 | $27,890 | $6,177 | $21,713 |
| 2024 | $4,736 | $38,832 | $4,418 | $34,414 |
| 2023 | $4,675 | $38,832 | $4,628 | $34,204 |
| 2022 | $3,477 | $21,090 | $4,275 | $16,815 |
| 2021 | $3,470 | $21,090 | $4,275 | $16,815 |
| 2020 | $3,318 | $20,142 | $4,275 | $15,867 |
| 2019 | $3,250 | $20,142 | $4,275 | $15,867 |
| 2018 | $1,649 | $18,467 | $3,041 | $15,426 |
| 2017 | $1,649 | $18,467 | $3,041 | $15,426 |
| 2016 | $1,594 | $17,888 | $3,166 | $14,722 |
| 2014 | $1,567 | $17,537 | $3,104 | $14,433 |
Property History
| Date | Event | Price | List to Sale | Price per Sq Ft | Prior Sale |
|---|---|---|---|---|---|
| 07/21/2016 07/21/16 | Sold | -- | -- | -- | View Prior Sale |
| 06/02/2016 06/02/16 | Pending | -- | -- | -- | |
| 02/04/2016 02/04/16 | For Sale | $145,000 | -- | $104 / Sq Ft |
Purchase History
| Date | Type | Sale Price | Title Company |
|---|---|---|---|
| Warranty Deed | -- | None Available | |
| Warranty Deed | -- | -- |
Mortgage History
| Date | Status | Loan Amount | Loan Type |
|---|---|---|---|
| Open | $128,627 | FHA | |
| Previous Owner | $68,200 | FHA |
About the Listing Agent
Roger Deines' Other Listings
Source: Heartland MLS
MLS Number: 2584446
APN: 41-310-17-06-00-0-00-000
- 505 SE Gingerbread Ln
- 220 SE Kingscross Rd
- 1004 SE Gingerbread Ct
- 613 SE Bugle Ct
- 1116 SE Sunnyside School Rd
- 1305 S Ward Pkwy
- 1005 SE Alice St
- 417 SE Maxwell Dr
- 1616 SE 1st Street Terrace
- 105 SW Windsor Ct
- 1628 SE 1st Street Terrace
- 1917 SE Abbey St
- 1820 SW Keystone Dr
- 1901 SW Gladstone Dr
- 4805 SW 6th St
- 4809 SW 6th St
- 2200 SE Pine Gate Cir
- 800 SE Cedrus Ln
- 301 SE 2nd St
- 102 SW Moore Ct
- 305 SE Westminister Rd
- 900 SE Tequesta Ln
- 109 SE Rockwood St
- 101 SW Victor Dr
- 409 SW Westminister Rd
- 1200 S Mo-7 Hwy
- 1820 SW 6th St
- 708 SE Shamrock Ln
- 326 SW 6th St Unit 326
- 901 SW Clark Rd
- 915 SW Hampton Ct
- 313 NE Lakeview Dr
- 2808 SE 2nd St
- 1008 SW Pinto Ln
- 3016 SE 3rd St
- 1408 SW 14th St
- 702 SW 15th St
- 601 NE 5th St
- 414 SW Moreland School Rd
- 1301 SW 20 St
