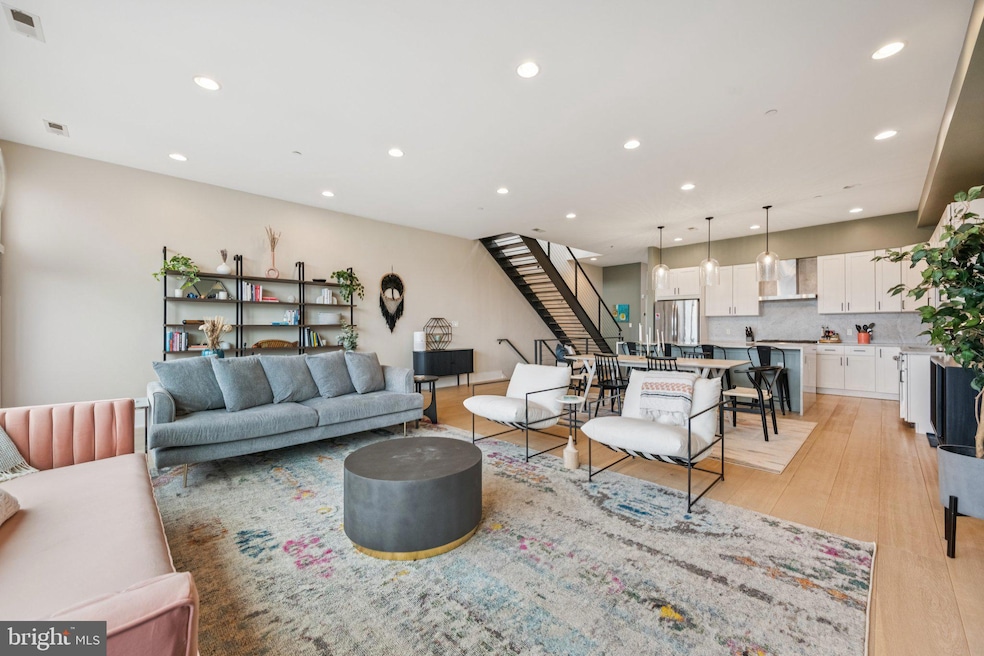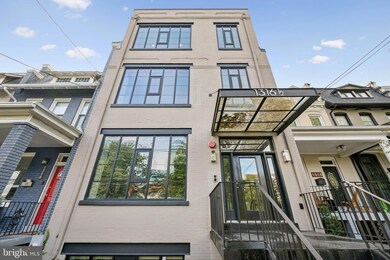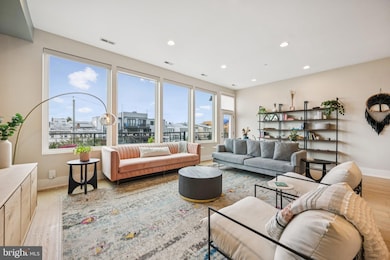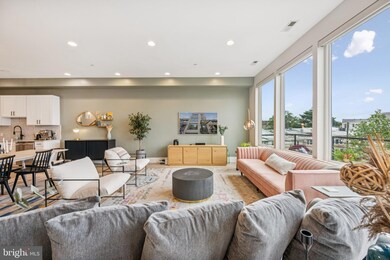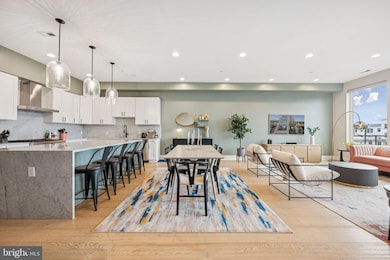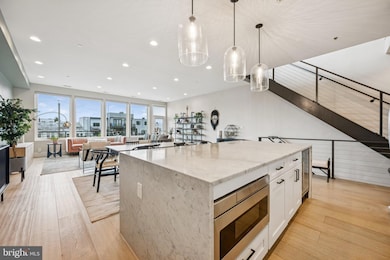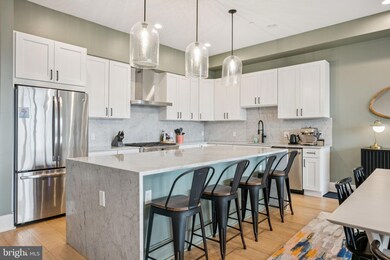1316 Shepherd St NW Unit 4 Washington, DC 20011
16th Street Heights NeighborhoodEstimated payment $6,688/month
Highlights
- Penthouse
- Open Floorplan
- Wood Flooring
- Eat-In Gourmet Kitchen
- Contemporary Architecture
- 2-minute walk to Petworth Meditation Garden
About This Home
Perched above the tree-lined streets of Petworth, this contemporary two-bedroom plus den, two-bath penthouse pairs elegant design with expansive private outdoor living. With a commanding presence, this 25-foot-wide home spans the top level of a boutique building fully renovated in 2016—offering both sophistication and privacy rarely found in the city.
Inside, soaring ceilings, wide-plank French white oak floors, and oversized windows flood the open-concept living space with natural light. The Carrara marble kitchen is a showpiece in itself, featuring a massive island, six-burner gas range, and seamless flow into a gracious dining and living area that opens to a broad south-facing balcony—perfect for morning coffee or evening cocktails.
The primary suite is a showstopper. The en-suite bathroom includes a glass enclosed stand up shower, soaking tub, and double vanities with plentiful storage. A huge walk-in closet completes the suite. A skylit den provides the ideal flex space for a home office, creative studio, or reading retreat. A generous guest bedroom and hall bathroom complete the main floor.
Upstairs, the loft-level kitchenette and bonus room serves the impressive private rooftop deck with sweeping views in every direction. Whether hosting friends or unwinding under the stars, this one-of-a-kind space elevates everyday living.
Thoughtful details throughout include custom walk-in closets, spa-like marble baths, keyless entry, Nest thermostat and smoke detectors, wine fridge, and motorized window treatments for effortless comfort. One secure parking space with optional EV charger conveys.
With a Walk Score of 94, you’re moments from Metro, shopping, and Petworth’s beloved dining destinations—Little Coco’s, San Matteo, Timber Pizza, Honeymoon Chicken, and Buna Coffehouse.
Refined yet inviting, this luxury penthouse stands above the rest—inside and out.
**All square footage figures are approximate and derived from a third-party source; listing agent and seller make no representation as to accuracy and advise buyer to verify.
Listing Agent
(202) 819-4566 brantley.sanderson@compass.com Compass License #0225257117 Listed on: 10/16/2025

Property Details
Home Type
- Condominium
Est. Annual Taxes
- $7,153
Year Built
- Built in 1913 | Remodeled in 2016
HOA Fees
- $300 Monthly HOA Fees
Home Design
- Penthouse
- Contemporary Architecture
- Entry on the 2nd floor
Interior Spaces
- 1,925 Sq Ft Home
- Property has 2 Levels
- Open Floorplan
- Skylights
- Recessed Lighting
- Window Treatments
- Dining Area
- Wood Flooring
Kitchen
- Eat-In Gourmet Kitchen
- Breakfast Area or Nook
- Gas Oven or Range
- Stove
- Built-In Microwave
- Dishwasher
- Stainless Steel Appliances
- Kitchen Island
- Disposal
Bedrooms and Bathrooms
- 3 Main Level Bedrooms
- En-Suite Bathroom
- Walk-In Closet
- 2 Full Bathrooms
- Soaking Tub
- Bathtub with Shower
- Walk-in Shower
Laundry
- Laundry in unit
- Stacked Washer and Dryer
Home Security
Parking
- 1 Off-Street Space
- Electric Vehicle Home Charger
- Parking Space Conveys
- Secure Parking
- Fenced Parking
Outdoor Features
- Multiple Balconies
- Exterior Lighting
Utilities
- Forced Air Heating and Cooling System
- Electric Water Heater
Listing and Financial Details
- Tax Lot 2011
- Assessor Parcel Number 2824//2011
Community Details
Overview
- Association fees include insurance, lawn maintenance, common area maintenance, parking fee, pest control, trash
- Low-Rise Condominium
- Shepherd Flats Condos
- Shepherd Flats Community
- Petworth Subdivision
- Property Manager
Pet Policy
- Dogs and Cats Allowed
Additional Features
- Common Area
- Fire and Smoke Detector
Map
Home Values in the Area
Average Home Value in this Area
Tax History
| Year | Tax Paid | Tax Assessment Tax Assessment Total Assessment is a certain percentage of the fair market value that is determined by local assessors to be the total taxable value of land and additions on the property. | Land | Improvement |
|---|---|---|---|---|
| 2025 | $7,153 | $946,980 | $284,090 | $662,890 |
| 2024 | $7,537 | $988,900 | $269,670 | $719,230 |
| 2023 | $6,898 | $910,190 | $273,060 | $637,130 |
| 2022 | $7,223 | $942,230 | $282,670 | $659,560 |
| 2021 | $6,835 | $893,770 | $268,130 | $625,640 |
| 2020 | $6,957 | $894,210 | $268,260 | $625,950 |
| 2019 | $6,383 | $825,770 | $247,730 | $578,040 |
| 2018 | $5,873 | $764,300 | $0 | $0 |
| 2017 | $5,669 | $739,400 | $0 | $0 |
| 2016 | $3,142 | $739,400 | $0 | $0 |
Property History
| Date | Event | Price | List to Sale | Price per Sq Ft | Prior Sale |
|---|---|---|---|---|---|
| 10/16/2025 10/16/25 | For Sale | $1,100,000 | +7.3% | $571 / Sq Ft | |
| 12/03/2021 12/03/21 | Sold | $1,025,000 | 0.0% | $498 / Sq Ft | View Prior Sale |
| 10/18/2021 10/18/21 | Pending | -- | -- | -- | |
| 10/16/2021 10/16/21 | Price Changed | $1,025,000 | -2.8% | $498 / Sq Ft | |
| 09/30/2021 09/30/21 | For Sale | $1,055,000 | -- | $513 / Sq Ft |
Purchase History
| Date | Type | Sale Price | Title Company |
|---|---|---|---|
| Special Warranty Deed | $1,025,000 | None Available | |
| Special Warranty Deed | $900,000 | L P Title Llc |
Mortgage History
| Date | Status | Loan Amount | Loan Type |
|---|---|---|---|
| Open | $625,000 | Purchase Money Mortgage | |
| Previous Owner | $365,000 | New Conventional |
Source: Bright MLS
MLS Number: DCDC2226358
APN: 2824-2011
- 1345 Shepherd St NW
- 4013 13th St NW
- 1362 Shepherd St NW
- 1239 Shepherd St NW
- 1300 Taylor St NW Unit 4
- 3933 14th St NW Unit 8
- 3923 14th St NW Unit 7
- 3923 14th St NW Unit 1
- 3923 14th St NW Unit 3
- 3923 14th St NW Unit 5
- 3923 14th St NW Unit 4
- 1305 Taylor St NW
- 4017 14th St NW
- 1208 Shepherd St NW
- 3922 14th St NW
- 3815 14th St NW Unit 3
- 3911 Kansas Ave NW Unit 2
- 3712 13th St NW
- 1380 Quincy St NW Unit 3E
- 3900 3902 NW 14th St NW Unit 103
- 1321 Shepherd St NW Unit 1
- 1321 Shepherd St NW Unit 2
- 1333 Randolph St NW
- 4013 13th St NW
- 1235 Randolph St NW Unit 5
- 1235 Randolph St NW Unit 104
- 1235 Randolph St NW Unit 102
- 3923 14th St NW Unit 5
- 3916 14th St NW Unit 3
- 3821 14th St NW Unit PH 8
- 3815 14th St NW Unit 6
- 1411 Spring Rd NW Unit ID1037704P
- 1316 Spring Rd NW Unit 103
- 1316 Spring Rd NW Unit 102
- 3601 14th St NW
- 1006 Quebec Place NW
- 1437 Spring Rd NW Unit 32
- 3529 14th St NW Unit 1
- 908 Shepherd St NW Unit 2
- 3930 Georgia Ave NW
