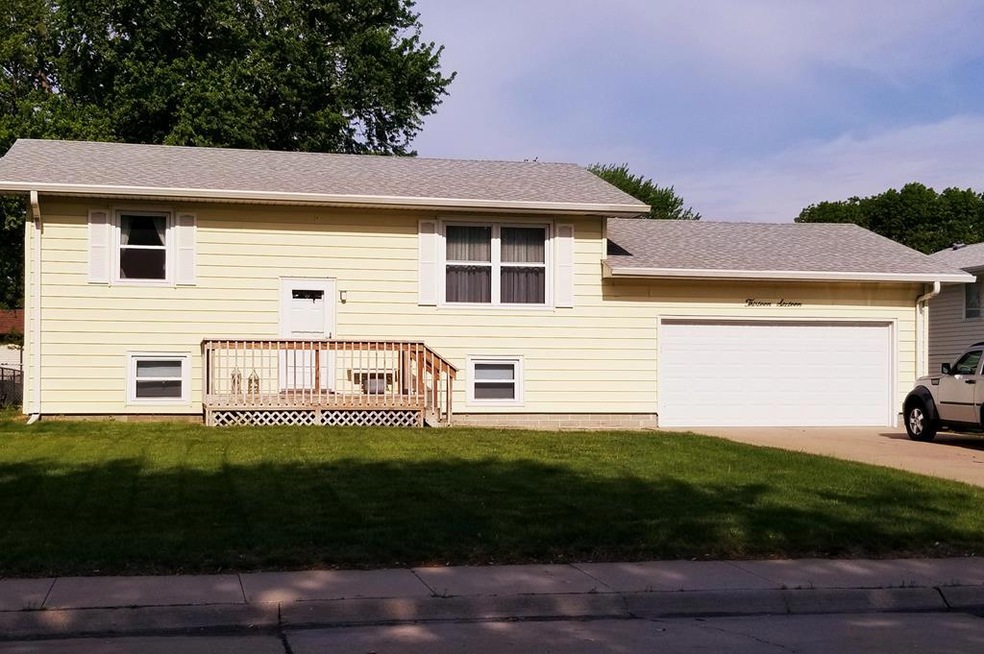
1316 Sheridan Place Grand Island, NE 68803
Estimated Value: $259,000 - $301,000
Highlights
- Deck
- 2 Car Attached Garage
- Tile Flooring
- Formal Dining Room
- Walk-In Closet
- Landscaped
About This Home
As of September 2022A very well maintained, spacious home on a desirable cul-de-sac. In a location with easy access to schools, medical facilities and shopping. Clean as a whistle. Kitchen appliances stay. Attractive decks on front and back. Large fenced yard with UG's.
Last Agent to Sell the Property
Nebraska Realty License #20030103 Listed on: 05/16/2022

Home Details
Home Type
- Single Family
Est. Annual Taxes
- $1,879
Year Built
- Built in 1976
Lot Details
- 10,454 Sq Ft Lot
- Lot Dimensions are 81 x 129
- Chain Link Fence
- Landscaped
- Sprinklers on Timer
- Property is zoned SF
Parking
- 2 Car Attached Garage
- Garage Door Opener
Home Design
- Split Foyer
- Frame Construction
- Asphalt Roof
- Vinyl Siding
Interior Spaces
- 1,268 Sq Ft Home
- Window Treatments
- Formal Dining Room
- Laundry on lower level
Kitchen
- Electric Range
- Dishwasher
Flooring
- Carpet
- Tile
Bedrooms and Bathrooms
- 4 Bedrooms
- Primary Bedroom Upstairs
- Walk-In Closet
Home Security
- Storm Doors
- Fire and Smoke Detector
Outdoor Features
- Deck
Schools
- Newell Elementary School
- Barr Middle School
- Grand Island Senior High School
Utilities
- Forced Air Heating and Cooling System
- Natural Gas Connected
- Gas Water Heater
- Cable TV Available
Community Details
- Imperial Village Subdivision
Listing and Financial Details
- Assessor Parcel Number 400047551
Ownership History
Purchase Details
Home Financials for this Owner
Home Financials are based on the most recent Mortgage that was taken out on this home.Purchase Details
Purchase Details
Similar Homes in Grand Island, NE
Home Values in the Area
Average Home Value in this Area
Purchase History
| Date | Buyer | Sale Price | Title Company |
|---|---|---|---|
| Carbajal Jennifer | $240,000 | -- | |
| Jamson Paul | -- | None Available | |
| Jamson Paul | $80,000 | Grand Island Abstract Escrow |
Mortgage History
| Date | Status | Borrower | Loan Amount |
|---|---|---|---|
| Open | Carbajal Jennifer | $235,653 |
Property History
| Date | Event | Price | Change | Sq Ft Price |
|---|---|---|---|---|
| 09/07/2022 09/07/22 | Sold | $240,000 | -9.4% | $189 / Sq Ft |
| 06/23/2022 06/23/22 | Pending | -- | -- | -- |
| 05/17/2022 05/17/22 | For Sale | $265,000 | -- | $209 / Sq Ft |
Tax History Compared to Growth
Tax History
| Year | Tax Paid | Tax Assessment Tax Assessment Total Assessment is a certain percentage of the fair market value that is determined by local assessors to be the total taxable value of land and additions on the property. | Land | Improvement |
|---|---|---|---|---|
| 2024 | $3,893 | $218,657 | $20,816 | $197,841 |
| 2023 | $3,893 | $214,240 | $20,816 | $193,424 |
| 2022 | $1,820 | $90,576 | $15,600 | $74,976 |
| 2021 | $1,847 | $90,576 | $15,600 | $74,976 |
| 2020 | $1,879 | $90,576 | $15,600 | $74,976 |
| 2019 | $1,894 | $89,834 | $15,600 | $74,234 |
| 2017 | $1,868 | $86,299 | $15,600 | $70,699 |
| 2016 | $1,798 | $86,299 | $15,600 | $70,699 |
| 2015 | $1,826 | $86,299 | $15,600 | $70,699 |
| 2014 | $3,258 | $148,404 | $15,600 | $132,804 |
Agents Affiliated with this Home
-
Jo Manolidis
J
Seller's Agent in 2022
Jo Manolidis
Nebraska Realty
(308) 380-7682
23 Total Sales
-
Brayden Snell
B
Buyer's Agent in 2022
Brayden Snell
Berkshire Hathaway HomeServices Da-Ly Realty
(308) 383-4575
198 Total Sales
Map
Source: Grand Island Board of REALTORS®
MLS Number: 20220448
APN: 400047551
- 1137 N Howard Ave
- 2415 W 16th St
- 1717 N Custer Ave
- 1312 N Ruby Ave
- 2010 W 12th St
- 1315 N Grand Island Ave
- 1728 N Huston Ave
- 21 Chantilly St
- 2803 W Prospect St
- 2410 N Hancock Ave
- 2934 Via Milano
- 3027 W Capital Ave
- 1414 W 6th St
- 1427 Sagewood Ave
- 1419 Sagewood Ave
- 1410 Sagewood Ave
- 1653 Sagewood Ave
- 1524 Sagewood Ave
- 1527 Sagewood Ave
- 1424 Sagewood Ave
- 1316 Sheridan Place
- 1322 Sheridan Place
- 1310 Sheridan Place
- 1315 N Hancock Ave
- 1321 N Hancock Ave
- 1309 N Hancock Ave
- 1406 Sheridan Place
- 1306 Sheridan Place
- 1315 Sheridan Place
- 1325 N Hancock Ave
- 1309 Sheridan Place
- 1321 Sheridan Place
- 2812 W 13th St
- 1305 Sheridan Place
- 1410 Sheridan Place
- 1405 Sheridan Place
- 1331 N Hancock Ave
- 1411 Sheridan Place
- 1316 Sherman Place
- 1322 Sherman Place
