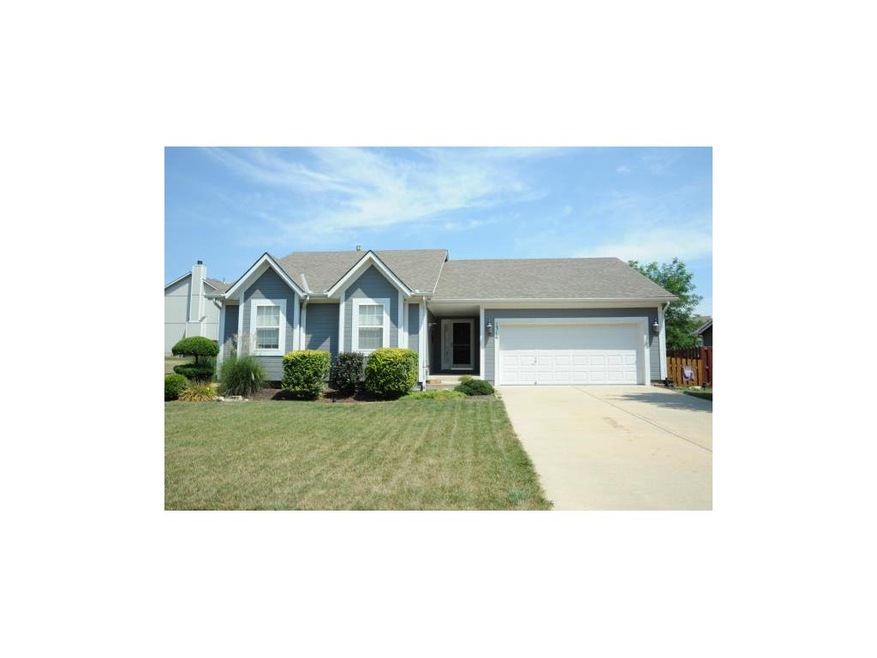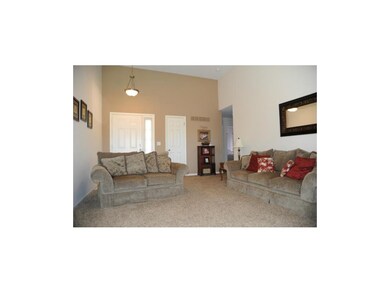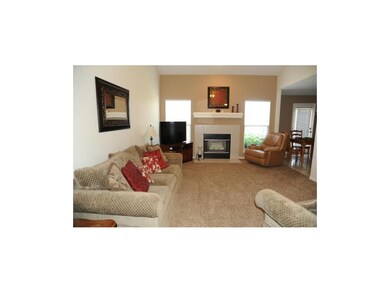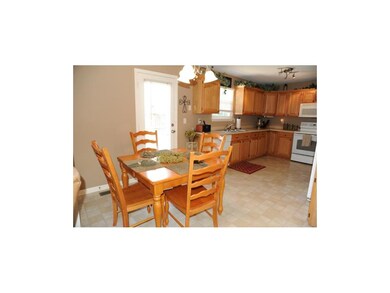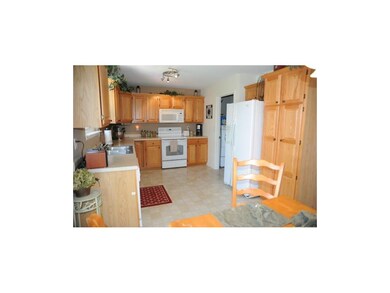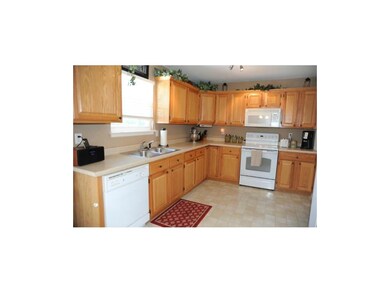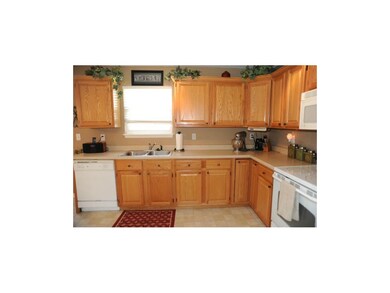
1316 Starbrooke Dr Louisburg, KS 66053
Highlights
- Vaulted Ceiling
- Ranch Style House
- Granite Countertops
- Broadmoor Elementary School Rated A-
- Great Room with Fireplace
- Thermal Windows
About This Home
As of October 2021True Ranch in a wonderful neighborhood. Great home for a family or someone looking for one floor living. Large Family room with tons of natural light open to the kitchen. Huge basement with egress window and stubbed for a full bath. Beautiful fenced backyard. Walking distance to the public pool.
Last Agent to Sell the Property
Keller Williams Realty Partners Inc. License #SP00225806 Listed on: 08/04/2015

Last Buyer's Agent
Keller Williams Realty Partners Inc. License #SP00225806 Listed on: 08/04/2015

Home Details
Home Type
- Single Family
Est. Annual Taxes
- $2,400
Year Built
- Built in 2005
HOA Fees
- $8 Monthly HOA Fees
Parking
- 2 Car Attached Garage
- Front Facing Garage
Home Design
- Ranch Style House
- Traditional Architecture
- Frame Construction
- Composition Roof
Interior Spaces
- Wet Bar: Shower Only, Shower Over Tub, Vinyl, All Carpet, Shades/Blinds, Ceiling Fan(s), Walk-In Closet(s), Fireplace
- Built-In Features: Shower Only, Shower Over Tub, Vinyl, All Carpet, Shades/Blinds, Ceiling Fan(s), Walk-In Closet(s), Fireplace
- Vaulted Ceiling
- Ceiling Fan: Shower Only, Shower Over Tub, Vinyl, All Carpet, Shades/Blinds, Ceiling Fan(s), Walk-In Closet(s), Fireplace
- Skylights
- Thermal Windows
- Shades
- Plantation Shutters
- Drapes & Rods
- Great Room with Fireplace
- Combination Kitchen and Dining Room
- Storm Doors
- Laundry on main level
Kitchen
- Electric Oven or Range
- Dishwasher
- Granite Countertops
- Laminate Countertops
Flooring
- Wall to Wall Carpet
- Linoleum
- Laminate
- Stone
- Ceramic Tile
- Luxury Vinyl Plank Tile
- Luxury Vinyl Tile
Bedrooms and Bathrooms
- 3 Bedrooms
- Cedar Closet: Shower Only, Shower Over Tub, Vinyl, All Carpet, Shades/Blinds, Ceiling Fan(s), Walk-In Closet(s), Fireplace
- Walk-In Closet: Shower Only, Shower Over Tub, Vinyl, All Carpet, Shades/Blinds, Ceiling Fan(s), Walk-In Closet(s), Fireplace
- 2 Full Bathrooms
- Double Vanity
- Shower Only
Basement
- Basement Fills Entire Space Under The House
- Sump Pump
- Stubbed For A Bathroom
- Basement Window Egress
Schools
- Louisburg Elementary School
- Louisburg High School
Utilities
- Cooling Available
- Heat Pump System
- Satellite Dish
Additional Features
- Enclosed Patio or Porch
- Lot Dimensions are 70 x 110
- City Lot
Community Details
- Starbrooke Subdivision
Listing and Financial Details
- Assessor Parcel Number 1093200000045000
Ownership History
Purchase Details
Home Financials for this Owner
Home Financials are based on the most recent Mortgage that was taken out on this home.Purchase Details
Home Financials for this Owner
Home Financials are based on the most recent Mortgage that was taken out on this home.Purchase Details
Purchase Details
Home Financials for this Owner
Home Financials are based on the most recent Mortgage that was taken out on this home.Purchase Details
Purchase Details
Home Financials for this Owner
Home Financials are based on the most recent Mortgage that was taken out on this home.Similar Home in Louisburg, KS
Home Values in the Area
Average Home Value in this Area
Purchase History
| Date | Type | Sale Price | Title Company |
|---|---|---|---|
| Special Warranty Deed | -- | Security 1St Title Llc | |
| Warranty Deed | -- | Platinum Title Llc | |
| Interfamily Deed Transfer | -- | -- | |
| Warranty Deed | -- | Miami County Title Co Inc | |
| Interfamily Deed Transfer | -- | None Available | |
| Corporate Deed | -- | Miami County Title Co Inc |
Mortgage History
| Date | Status | Loan Amount | Loan Type |
|---|---|---|---|
| Open | $244,696 | New Conventional | |
| Closed | $27,462 | FHA | |
| Previous Owner | $155,677 | FHA | |
| Previous Owner | $152,192 | FHA | |
| Previous Owner | $155,040 | New Conventional | |
| Previous Owner | $29,600 | New Conventional | |
| Previous Owner | $118,170 | New Conventional | |
| Previous Owner | $116,056 | Construction |
Property History
| Date | Event | Price | Change | Sq Ft Price |
|---|---|---|---|---|
| 10/01/2021 10/01/21 | Sold | -- | -- | -- |
| 08/16/2021 08/16/21 | Pending | -- | -- | -- |
| 08/07/2021 08/07/21 | For Sale | $245,000 | +45.8% | $186 / Sq Ft |
| 11/18/2015 11/18/15 | Sold | -- | -- | -- |
| 08/19/2015 08/19/15 | Pending | -- | -- | -- |
| 08/04/2015 08/04/15 | For Sale | $168,000 | -- | $128 / Sq Ft |
Tax History Compared to Growth
Tax History
| Year | Tax Paid | Tax Assessment Tax Assessment Total Assessment is a certain percentage of the fair market value that is determined by local assessors to be the total taxable value of land and additions on the property. | Land | Improvement |
|---|---|---|---|---|
| 2024 | $3,496 | $33,476 | $5,268 | $28,208 |
| 2023 | $3,515 | $32,928 | $4,295 | $28,633 |
| 2022 | $3,266 | $28,255 | $3,176 | $25,079 |
| 2021 | $1,661 | $0 | $0 | $0 |
| 2020 | $2,933 | $0 | $0 | $0 |
| 2019 | $3,272 | $0 | $0 | $0 |
| 2018 | $3,113 | $0 | $0 | $0 |
| 2017 | $0 | $0 | $0 | $0 |
| 2016 | -- | $0 | $0 | $0 |
| 2015 | -- | $0 | $0 | $0 |
| 2014 | -- | $0 | $0 | $0 |
| 2013 | -- | $0 | $0 | $0 |
Agents Affiliated with this Home
-
Joni Reed

Seller's Agent in 2021
Joni Reed
Keller Williams Realty Partners Inc.
(913) 244-2930
8 in this area
58 Total Sales
-
M
Buyer's Agent in 2021
McKena Metzger
Keller Williams KC North
-
Brandy Smith

Seller's Agent in 2015
Brandy Smith
Keller Williams Realty Partners Inc.
(913) 620-1325
1 in this area
204 Total Sales
Map
Source: Heartland MLS
MLS Number: 1951972
APN: 109-32-0-00-00-045.00-0
- 1229 Starbrooke Dr
- 0 Harvest Dr Unit HMS2564792
- 1312 Villa Ln
- 1305 N 1st St E
- 1306 N 1st St E
- 1103 N 2nd St E
- 907 N 2nd St E
- 1101 N 3rd St E
- 1301 N 4th Street E N A
- 1311 N 4th St E
- 1309 N 4th St E
- 1205 N 4th St E
- 207 S Broadmoor St
- 0 Metcalf St
- 9960 K-68 Hwy
- 101 S 8th St
- 301 S Mulberry St
- Lot #1 N 3rd St
- 902 S Doyle St
- 501 S 9th St
