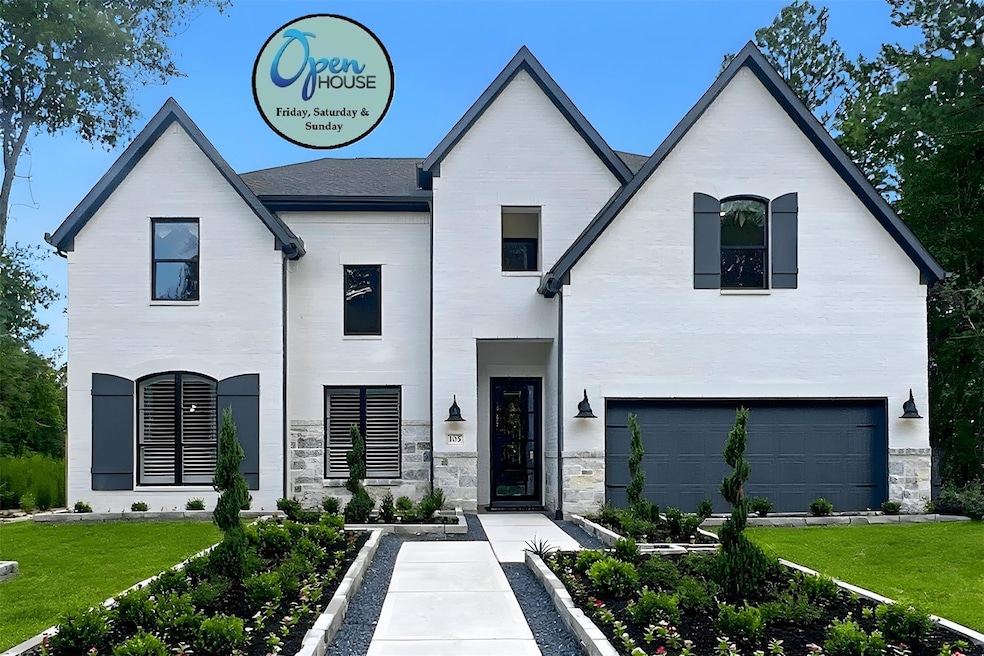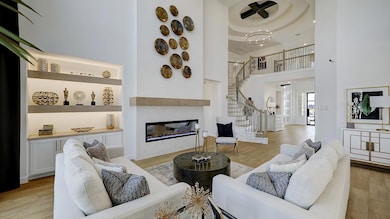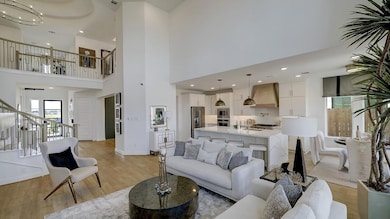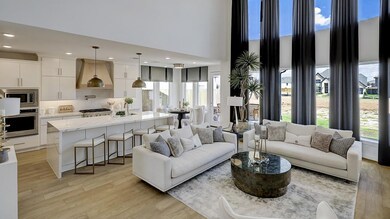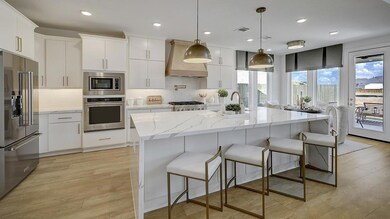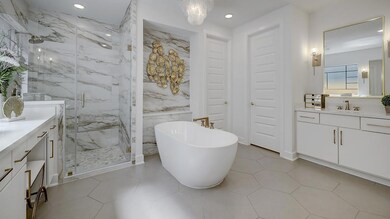1316 Summer Moon Dr Georgetown, TX 78628
Estimated payment $4,845/month
Highlights
- Fitness Center
- Clubhouse
- Main Floor Primary Bedroom
- New Construction
- Freestanding Bathtub
- Corner Lot
About This Home
Westin Homes NEW Construction (The Carter IX - K) READY NOW! EAST FACING GREENBELT LOT WITH 3 CAR GARAGE in highly sought after Wolf Ranch. Gorgeous 2-Story Rotunda Entry with Wrought Iron Circular Staircase. Gourmet Open Island Kitchen with Quartz Countertops, 42" Tall Kitchen Cabinets with Uppers & Built-In Stainless Steel Appliances. Family Room with High Ceilings & Wall of Windows. Formal Dining Room. Large Covered Patio. Private Primary Suite Down with Luxurious Bath Featuring Double Vanity Sinks with Quartz Countertops, Large Walk-in Shower & Free-Standing Tub. Guest Suite with private bath on First Floor. Study with Double Doors. Upstairs features Media Room, Game Room & 3 Beds / 2 Full Baths. Smart Home Package. Tray Ceilings, Architectural Details and more!
Listing Agent
Coldwell Banker Realty Brokerage Phone: (512) 263-5655 License #0686524 Listed on: 11/07/2025

Open House Schedule
-
Sunday, November 16, 202512:00 to 6:00 pm11/16/2025 12:00:00 PM +00:0011/16/2025 6:00:00 PM +00:00Add to Calendar
Home Details
Home Type
- Single Family
Year Built
- Built in 2025 | New Construction
Lot Details
- 10,411 Sq Ft Lot
- East Facing Home
- Wood Fence
- Corner Lot
HOA Fees
- $83 Monthly HOA Fees
Parking
- 3 Car Attached Garage
Home Design
- Slab Foundation
- Composition Roof
- Masonry Siding
Interior Spaces
- 3,796 Sq Ft Home
- 2-Story Property
- Crown Molding
- Coffered Ceiling
- High Ceiling
- Ceiling Fan
- Living Room with Fireplace
Kitchen
- Built-In Oven
- Built-In Range
- Range Hood
- Microwave
- Dishwasher
- Kitchen Island
- Quartz Countertops
- Disposal
Flooring
- Carpet
- Tile
Bedrooms and Bathrooms
- 5 Bedrooms | 2 Main Level Bedrooms
- Primary Bedroom on Main
- Double Vanity
- Freestanding Bathtub
- Soaking Tub
Eco-Friendly Details
- Sustainability products and practices used to construct the property include see remarks
Outdoor Features
- Patio
- Porch
Schools
- Wolf Ranch Elementary School
- James Tippit Middle School
- East View High School
Utilities
- Central Heating and Cooling System
- Vented Exhaust Fan
- Underground Utilities
- Tankless Water Heater
- High Speed Internet
Listing and Financial Details
- Assessor Parcel Number 1316 Summer Moon Drive
- Tax Block A
Community Details
Overview
- Association fees include common area maintenance
- Wolf Ranch Association
- Built by Westin Homes
- Wolf Ranch Subdivision
Amenities
- Community Barbecue Grill
- Picnic Area
- Common Area
- Clubhouse
- Community Mailbox
Recreation
- Community Playground
- Fitness Center
- Community Pool
- Park
- Dog Park
- Trails
Map
Home Values in the Area
Average Home Value in this Area
Property History
| Date | Event | Price | List to Sale | Price per Sq Ft |
|---|---|---|---|---|
| 11/08/2025 11/08/25 | Price Changed | $759,439 | +1.3% | $200 / Sq Ft |
| 11/07/2025 11/07/25 | For Sale | $749,439 | -- | $197 / Sq Ft |
Source: Unlock MLS (Austin Board of REALTORS®)
MLS Number: 2627435
- 1400 Summer Moon Dr
- 1545 Rodeo Ridge Dr
- 1304 Summer Moon Dr
- 1528 Rodeo Ridge Dr
- 1524 Rodeo Ridge Dr
- 1533 Rodeo Ridge Dr
- 905 Violet Sunset Dr
- 1520 Rodeo Ridge Dr
- 912 Violet Sunset Dr
- 908 Violet Sunset Dr
- 1512 Rodeo Ridge Dr
- 913 Violet Sunset Dr
- 1509 Rodeo Ridge Dr
- 1508 Rodeo Ridge Dr
- 1517 Rodeo Ridge Dr
- 1513 Rodeo Ridge Dr
- 921 Violet Sunset Dr
- 1500 Rodeo Ridge Dr
- 932 Violet Sunset Dr
- 1501 Rodeo Ridge Dr
- 1113 Wolf Hollow Dr
- 118 Coyote Mountain Cove
- 913 Legends Ln
- 1121 Spring Gulch Ln
- 213 Cherry Ridge Rd
- 1845 W University Ave
- 224 Mystic Canyon Ln
- 1217 Silver Dollar Trail
- 1201 Wolf Canyon Rd
- 101 Norwood St W Unit A
- 100 Norwood Dr Unit B
- 640 Peace Pipe Way
- 2300 Wolf Ranch Pkwy
- 2323 Wolf Ranch Pkwy
- 305 Peace Pipe Way
- 101 Indian Shoal Dr
- 1120 Bear Track Loop
- 200 Woodstone Dr
- 136 Belford St
- 605 Silent Creek Cove
