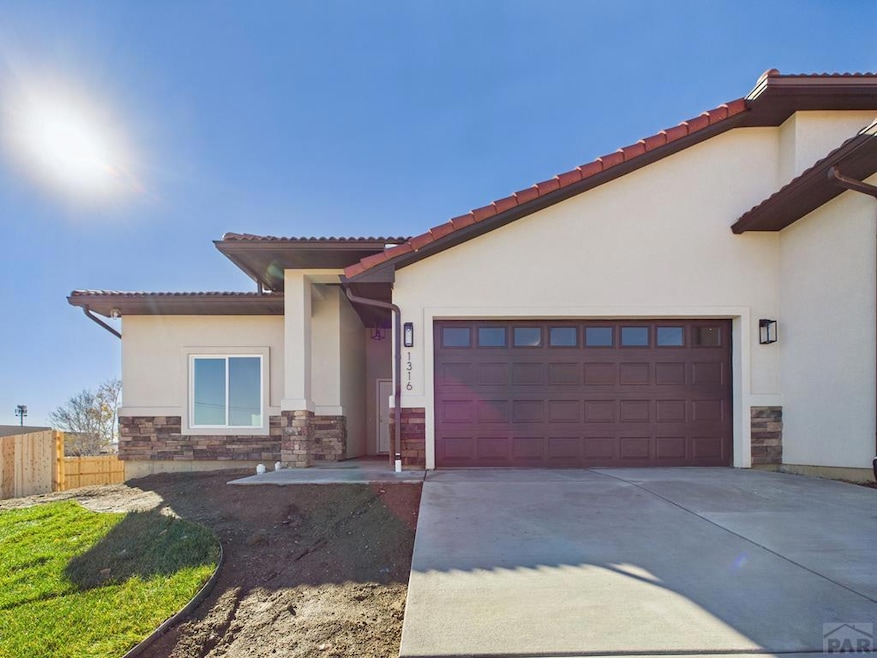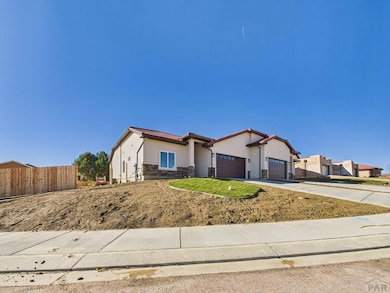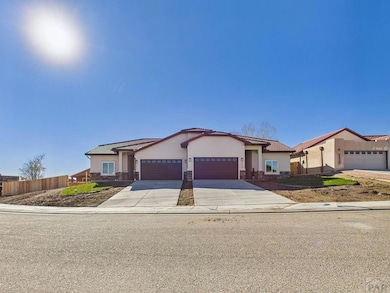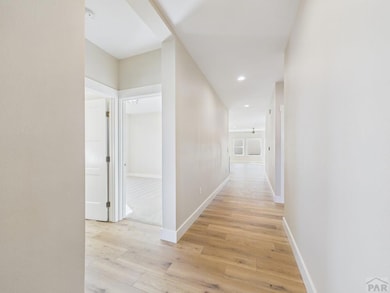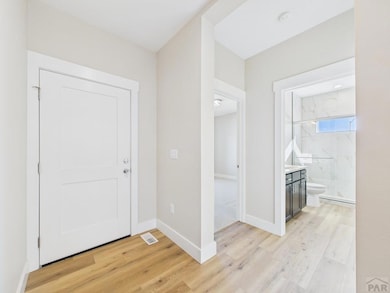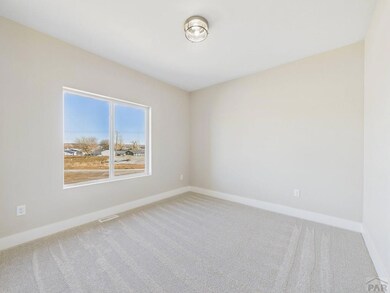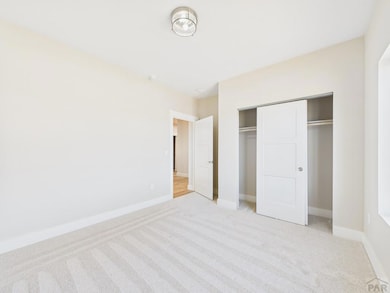1316 Tierra Berienda Pueblo, CO 81008
Ridge NeighborhoodEstimated payment $2,554/month
Highlights
- New Construction
- Newly Painted Property
- Corner Lot
- New Flooring
- Ranch Style House
- Lawn
About This Home
Discover this stunning, low-maintenance new townhome on the desirable North Side! This 3-bedroom, 3-bathroom residence is thoughtfully designed for ultimate one-level living, offering seamless entry from the garage with absolutely no steps. The smart, wrap-around floor plan enhances convenience and luxury. You'll appreciate the connection between the laundry room, the spacious Primary Closet (with abundant shelving), and the luxurious 5-piece Primary Bathroom. This spa-like retreat features double sinks, a huge, floor-to-ceiling tiled walk-in shower, and a beautiful free-standing tub for ultimate relaxation. Perfect for entertaining or daily living, the home boasts an open floor plan where the kitchen, dining, and living rooms flow together beautifully. The gourmet kitchen is a dream, complete with extensive cabinetry, stainless steel appliances, and elegant quartz countertops. Superior durability is provided by the high-quality laminate flooring, an upgrade from standard LVP. For comfort and efficiency, the home includes an on-demand hot water heater, and the entire yard is already fully landscaped. Enjoy worry-free living thanks to a reliable HOA that covers all yard work, the sprinkler system, snow removal, and maintenance of the tile roof. Conveniently located, this beautiful North Side property is just minutes from restaurants, grocery stores, and medical facilities. This move-in-ready gem awaits you!
Listing Agent
Keller Williams Performance Realty Brokerage Phone: 7195831100 Listed on: 11/26/2025

Townhouse Details
Home Type
- Townhome
Est. Annual Taxes
- $1,005
Year Built
- Built in 2025 | New Construction
Lot Details
- 9,148 Sq Ft Lot
- Sprinkler System
- Lawn
HOA Fees
- $225 Monthly HOA Fees
Parking
- 2 Car Attached Garage
- Garage Door Opener
Home Design
- Ranch Style House
- Newly Painted Property
- Frame Construction
- Tile Roof
- Stucco
- Lead Paint Disclosure
Interior Spaces
- 1,760 Sq Ft Home
- Ceiling Fan
- Double Pane Windows
- Vinyl Clad Windows
- Living Room
- Dining Room
- New Flooring
- Laundry on main level
Kitchen
- Electric Oven or Range
- Built-In Microwave
- Dishwasher
- Disposal
Bedrooms and Bathrooms
- 3 Bedrooms
- Walk-In Closet
- 3 Bathrooms
- Walk-in Shower
Basement
- Sump Pump
- Crawl Space
Home Security
Outdoor Features
- Covered Patio or Porch
Utilities
- Refrigerated Cooling System
- Forced Air Heating System
- Heating System Uses Natural Gas
Community Details
Overview
- Association fees include snow removal, ground maintenance, maintenance structure, common area maintenance, other-see remarks
- Association Phone (719) 251-3322
- Northridge/Eagleridge Subdivision
Pet Policy
- Pets Allowed
Security
- Fire and Smoke Detector
Map
Home Values in the Area
Average Home Value in this Area
Tax History
| Year | Tax Paid | Tax Assessment Tax Assessment Total Assessment is a certain percentage of the fair market value that is determined by local assessors to be the total taxable value of land and additions on the property. | Land | Improvement |
|---|---|---|---|---|
| 2024 | $1,005 | $10,460 | $10,460 | -- |
| 2023 | $1,016 | $10,460 | $10,460 | $0 |
| 2022 | $489 | $5,000 | $5,000 | $0 |
| 2021 | $310 | $3,160 | $3,160 | $0 |
| 2020 | $374 | $8,850 | $8,850 | $0 |
| 2019 | $374 | $3,759 | $3,759 | $0 |
| 2018 | $300 | $3,363 | $3,363 | $0 |
| 2017 | $173 | $3,363 | $3,363 | $0 |
| 2016 | $173 | $1,921 | $1,921 | $0 |
| 2015 | $83 | $1,847 | $1,847 | $0 |
| 2014 | $63 | $1,400 | $1,400 | $0 |
Property History
| Date | Event | Price | List to Sale | Price per Sq Ft |
|---|---|---|---|---|
| 11/26/2025 11/26/25 | For Sale | $425,000 | -- | $241 / Sq Ft |
Purchase History
| Date | Type | Sale Price | Title Company |
|---|---|---|---|
| Quit Claim Deed | -- | None Listed On Document | |
| Personal Reps Deed | $18,000 | None Available | |
| Deed | $211,200 | -- | |
| Deed | -- | -- | |
| Deed | $118,900 | -- |
Source: Pueblo Association of REALTORS®
MLS Number: 235846
APN: 0-5-13-2-13-011
- 1318 Tierra Berienda
- Lot 6 Tierra Berienda
- 1318 Paseo Del Norte
- 1311 Aquila Dr
- Lot 5 Tierra Berienda
- 999 Fortino Blvd Unit 119
- 999 Fortino Blvd Unit 211
- 999 Fortino Blvd Unit 21
- 999 Fortino Blvd Unit 237
- 999 Fortino Blvd Unit lot 22
- 999 Fortino Blvd Unit 108
- 999 Fortino Blvd Unit 84
- 999 Fortino Blvd Unit 33
- 999 Fortino Blvd Unit 23
- 4141 Outlook Blvd Unit E
- 4141 Outlook Blvd Unit L
- TBD Outlook Blvd
- 1714 Paseo Del Tesoro
- 1710 Aquila Dr
- 4301 Browning Ct
- 999 Fortino Blvd Unit 119
- 999 Fortino Blvd Unit 21
- 999 Fortino Blvd Unit 23
- 999 Fortino Blvd Unit 200
- 999 Fortino Blvd Unit 248
- 4749 Eagleridge Cir
- 3551 Baltimore Ave
- 5212 Crested Hill
- 5300 Outlook Blvd
- 811 W 30th St
- 2407 Inspiration Ln
- 3116 Skyview Ave
- 2917 Cheyenne Ave
- 2025 Jerry Murphy Rd
- 6020 N Elizabeth St
- 2020 Jerry Murphy Rd
- 2216 7th Ave
- 3131 E Spaulding Ave
- 3320 Sanchez Ln
- 700 W 17th St Unit 1
