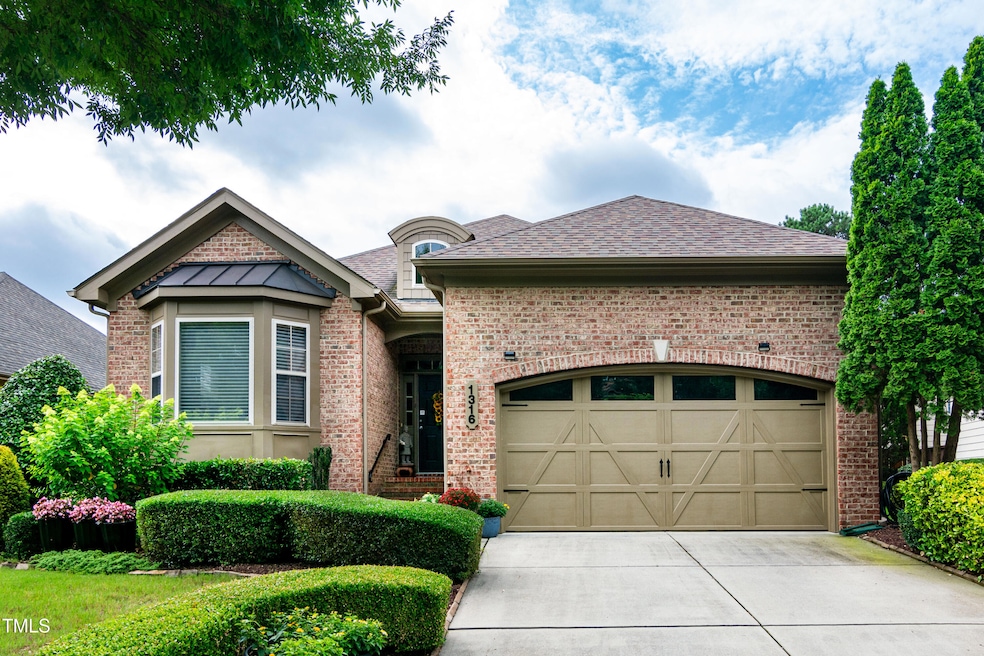
1316 Vanagrif Ct Wake Forest, NC 27587
Estimated payment $3,552/month
Highlights
- Golf Course Community
- Outdoor Pool
- Fireplace in Primary Bedroom
- Heritage Elementary School Rated A
- Clubhouse
- Transitional Architecture
About This Home
Welcome to your dream home at 1316 Vanagrif Court, a Centex-built masterpiece nestled within the prestigious Heritage Golf & Pool Community in Wake Forest, NC. This elegant all one floor residence, covering over 2,200 square feet, exudes a refined charm with its exquisite upgrades and meticulous care. Step inside to discover an inviting space featuring three bedrooms, two bathrooms, and a formal dining room, all graced by 10' ceilings and an abundance of custom molding. The third bedroom is uniquely designed with built-in cabinets (instead of a closet), offering a versatile space for your needs. The home boasts two cozy fireplaces, perfect for intimate gatherings. The living areas are adorned with hardwood and tile floors, complemented by plush carpet in select spaces. The wet bar adds a touch of sophistication, making entertaining a delight. Experience the comfort of modern capital upgrades such as a recently updated HVAC system, roof, and tankless water heater all done by the seller over the past recent years.The exterior is equally impressive, with the backyard transformed into a garden paradise. Enjoy your mornings on the porch or private outdoor space, surrounded by lush greenery. The community offers amenities like a famed golf course & pool (with sep. membership), and yard maintenance included in the HOA. With a myriad of retail, restaurants and medical facilities close by, convenience is at your doorstep. This home is a rare gem, combining elegance with functionality, ready for you to create lasting memories.
Home Details
Home Type
- Single Family
Est. Annual Taxes
- $2,649
Year Built
- Built in 2007
Lot Details
- 7,841 Sq Ft Lot
- Cul-De-Sac
- Fenced Yard
- Landscaped with Trees
HOA Fees
Parking
- 2 Car Attached Garage
- Front Facing Garage
- Garage Door Opener
- Private Driveway
- 2 Open Parking Spaces
Home Design
- Transitional Architecture
- Brick Exterior Construction
- Permanent Foundation
- Shingle Roof
Interior Spaces
- 2,213 Sq Ft Home
- 1-Story Property
- Wet Bar
- Coffered Ceiling
- Tray Ceiling
- High Ceiling
- Ceiling Fan
- Gas Log Fireplace
- Entrance Foyer
- Family Room with Fireplace
- 2 Fireplaces
- Great Room with Fireplace
- Breakfast Room
- Dining Room
- Screened Porch
- Basement
- Crawl Space
Kitchen
- Double Oven
- Gas Cooktop
- Microwave
- Dishwasher
- Granite Countertops
Flooring
- Wood
- Carpet
- Tile
Bedrooms and Bathrooms
- 3 Bedrooms
- Fireplace in Primary Bedroom
- Walk-In Closet
- 2 Full Bathrooms
- Whirlpool Bathtub
- Separate Shower in Primary Bathroom
- Bathtub with Shower
Laundry
- Laundry Room
- Laundry on main level
- Electric Dryer Hookup
Attic
- Attic Floors
- Pull Down Stairs to Attic
Outdoor Features
- Outdoor Pool
- Rain Gutters
Schools
- Heritage Elementary And Middle School
- Heritage High School
Utilities
- Forced Air Heating and Cooling System
- Heating System Uses Natural Gas
- Tankless Water Heater
- Gas Water Heater
Listing and Financial Details
- Assessor Parcel Number 18500
Community Details
Overview
- Association fees include road maintenance
- Heritage HOA Charleston Mngmt Association, Phone Number (919) 847-3003
- Heritage Hills HOA
- Heritage North Subdivision
Amenities
- Clubhouse
Recreation
- Golf Course Community
- Tennis Courts
- Community Pool
- Trails
Map
Home Values in the Area
Average Home Value in this Area
Tax History
| Year | Tax Paid | Tax Assessment Tax Assessment Total Assessment is a certain percentage of the fair market value that is determined by local assessors to be the total taxable value of land and additions on the property. | Land | Improvement |
|---|---|---|---|---|
| 2024 | $2,649 | $537,315 | $100,000 | $437,315 |
| 2023 | $2,088 | $355,877 | $55,000 | $300,877 |
| 2022 | $2,003 | $355,877 | $55,000 | $300,877 |
| 2021 | $1,968 | $355,877 | $55,000 | $300,877 |
| 2020 | $1,968 | $355,877 | $55,000 | $300,877 |
| 2019 | $1,943 | $309,908 | $50,000 | $259,908 |
| 2018 | $1,840 | $309,908 | $50,000 | $259,908 |
| 2017 | $1,779 | $309,908 | $50,000 | $259,908 |
| 2016 | $1,756 | $309,908 | $50,000 | $259,908 |
| 2015 | $2,044 | $356,731 | $70,000 | $286,731 |
| 2014 | $1,978 | $356,731 | $70,000 | $286,731 |
Property History
| Date | Event | Price | Change | Sq Ft Price |
|---|---|---|---|---|
| 07/12/2025 07/12/25 | Pending | -- | -- | -- |
| 07/09/2025 07/09/25 | For Sale | $574,900 | -- | $260 / Sq Ft |
Purchase History
| Date | Type | Sale Price | Title Company |
|---|---|---|---|
| Warranty Deed | $332,500 | None Available |
Mortgage History
| Date | Status | Loan Amount | Loan Type |
|---|---|---|---|
| Open | $50,000 | Credit Line Revolving | |
| Closed | $50,000 | Credit Line Revolving |
Similar Homes in Wake Forest, NC
Source: Doorify MLS
MLS Number: 10108052
APN: 1850.01-05-2650-000
- 509 Hammond Oak Ln
- 1316 Plunket Dr
- 404 Vodin St
- 904 Hidden Jewel Ln
- 925 Hidden Jewel Ln
- 986 Gateway Commons Cir
- 978 Gateway Commons Cir
- 507 Gateway Townes Blvd
- 503 Gateway Townes Blvd
- 1401 Brewer Jackson Ct
- 444 Golden Dragonfly St
- 1065 Shuford Rd
- 1209 Crozier Ct
- 1203 Fairview Club Dr
- 111 Stone Park Dr
- 680 Sun Meadow Dr
- 6209 Turning Point Dr
- 1111 Front Gate Ln
- 1032 Sun Springs Rd
- 123 Stone Park Dr






