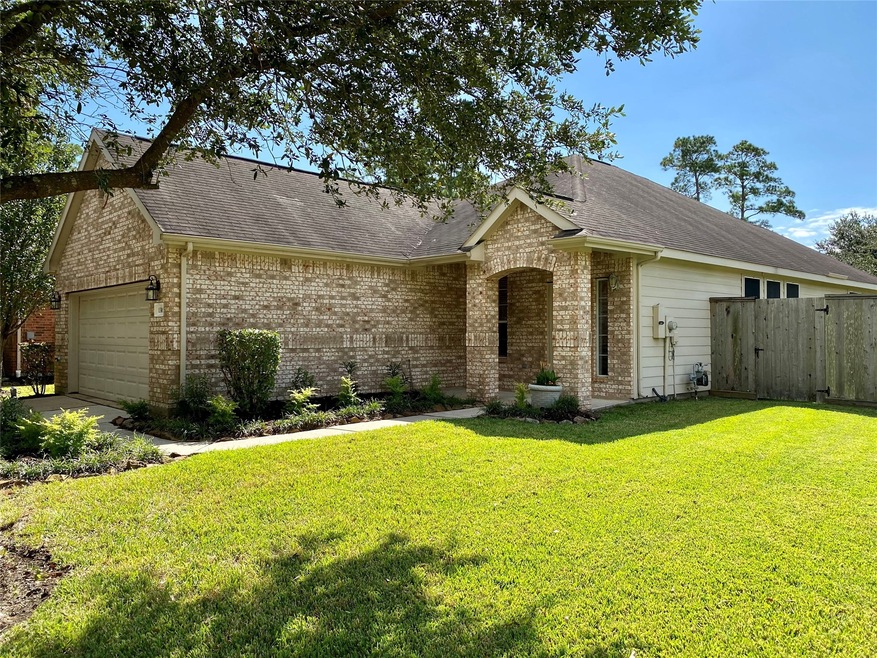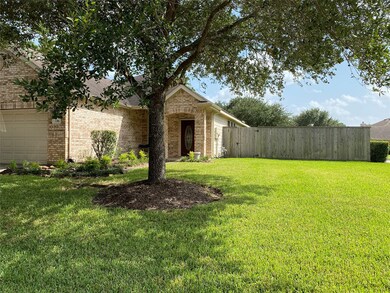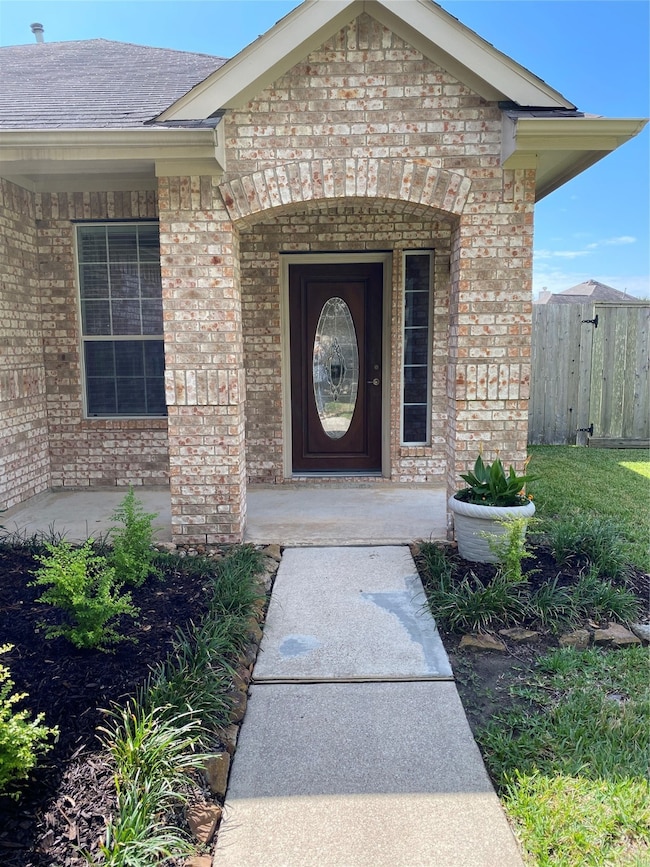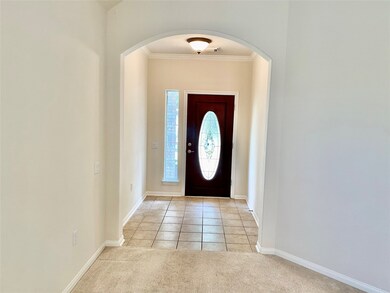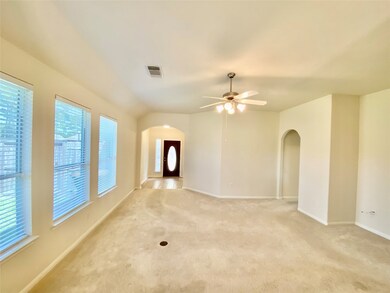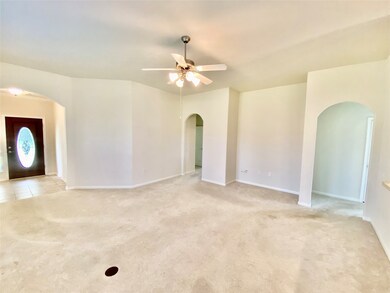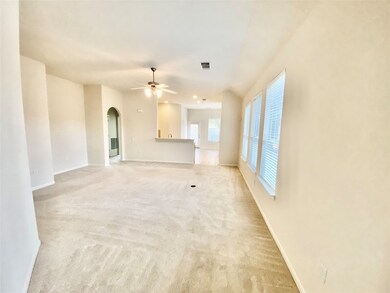
1316 Varese Dr Pearland, TX 77581
Outlying Friendswood City NeighborhoodHighlights
- Traditional Architecture
- 2 Car Attached Garage
- Central Heating and Cooling System
- Arlyne & Alan Weber Elementary School Rated A
- 1-Story Property
About This Home
As of May 2025BellaVita|Gated Community-55+ Active Adult Community Easy Access to freeway. NO FLOODING 1696 sf. Corner lot with front door facing front of house. 5 year old roof. 2 Bedrooms 2 Bathrooms with study. Open concept, master bath has double sinks,separate shower & spa tub with spacious closets and large utility room with extra shelves. Backyard has a decked patio. Every 9 years the HOA paints the exterior of the house and every 2 years the front door will get stained. Security system and Basic Comcast cable is included in HOA plus front yard and sprinklers maintained by HOA.You can have your backyard maintained for $40 a month The Clubhouse has Pool/Spa, Fitness Center, Ballroom. 11 acre lake, 1 mile walking trails.
Last Agent to Sell the Property
Realty Associates License #0646038 Listed on: 10/12/2021

Home Details
Home Type
- Single Family
Est. Annual Taxes
- $7,345
Year Built
- Built in 2005
Lot Details
- 7,873 Sq Ft Lot
HOA Fees
- $262 Monthly HOA Fees
Parking
- 2 Car Attached Garage
Home Design
- Traditional Architecture
- Brick Exterior Construction
- Slab Foundation
- Composition Roof
Interior Spaces
- 1,696 Sq Ft Home
- 1-Story Property
Kitchen
- Microwave
- Dishwasher
- Disposal
Bedrooms and Bathrooms
- 2 Bedrooms
- 2 Full Bathrooms
Schools
- Weber Elementary School
- Westbrook Intermediate School
- Clear Brook High School
Utilities
- Central Heating and Cooling System
- Heating System Uses Gas
Community Details
- Inframark Association, Phone Number (281) 870-0585
- Bellavita At Green Tee Sec 03 Subdivision
Ownership History
Purchase Details
Purchase Details
Home Financials for this Owner
Home Financials are based on the most recent Mortgage that was taken out on this home.Purchase Details
Purchase Details
Home Financials for this Owner
Home Financials are based on the most recent Mortgage that was taken out on this home.Similar Homes in Pearland, TX
Home Values in the Area
Average Home Value in this Area
Purchase History
| Date | Type | Sale Price | Title Company |
|---|---|---|---|
| Deed Of Distribution | -- | None Listed On Document | |
| Vendors Lien | -- | Stewart Title | |
| Interfamily Deed Transfer | -- | None Available | |
| Vendors Lien | -- | North American Title Co | |
| Special Warranty Deed | -- | North American Title Company |
Mortgage History
| Date | Status | Loan Amount | Loan Type |
|---|---|---|---|
| Previous Owner | $213,500 | New Conventional | |
| Previous Owner | $129,832 | Fannie Mae Freddie Mac |
Property History
| Date | Event | Price | Change | Sq Ft Price |
|---|---|---|---|---|
| 05/30/2025 05/30/25 | For Rent | $2,600 | 0.0% | -- |
| 05/15/2025 05/15/25 | Sold | -- | -- | -- |
| 04/11/2025 04/11/25 | Pending | -- | -- | -- |
| 02/28/2025 02/28/25 | For Sale | $305,000 | +16.2% | $180 / Sq Ft |
| 11/19/2021 11/19/21 | Sold | -- | -- | -- |
| 10/20/2021 10/20/21 | Pending | -- | -- | -- |
| 10/01/2021 10/01/21 | For Sale | $262,500 | -- | $155 / Sq Ft |
Tax History Compared to Growth
Tax History
| Year | Tax Paid | Tax Assessment Tax Assessment Total Assessment is a certain percentage of the fair market value that is determined by local assessors to be the total taxable value of land and additions on the property. | Land | Improvement |
|---|---|---|---|---|
| 2024 | $1,639 | $287,481 | $68,955 | $218,526 |
| 2023 | $1,639 | $278,694 | $68,955 | $209,739 |
| 2022 | $7,260 | $273,500 | $68,955 | $204,545 |
| 2021 | $7,102 | $246,125 | $50,455 | $195,670 |
| 2020 | $7,604 | $242,456 | $50,455 | $192,001 |
| 2019 | $7,727 | $238,941 | $50,455 | $188,486 |
| 2018 | $249 | $218,637 | $42,046 | $176,591 |
| 2017 | $7,103 | $218,637 | $42,046 | $176,591 |
| 2016 | $6,704 | $206,364 | $37,000 | $169,364 |
| 2015 | $2,121 | $194,870 | $30,273 | $164,597 |
| 2014 | $2,121 | $182,083 | $30,273 | $151,810 |
Agents Affiliated with this Home
-
Jennifer Hurst

Seller's Agent in 2025
Jennifer Hurst
KJ Platinum Properties LLC
(832) 282-6396
21 in this area
193 Total Sales
-
Emily Sital

Seller's Agent in 2025
Emily Sital
Keller Williams Preferred
(281) 331-2252
7 in this area
113 Total Sales
-
Kay Simpson
K
Seller's Agent in 2021
Kay Simpson
Realty Associates
(713) 534-9656
67 in this area
76 Total Sales
Map
Source: Houston Association of REALTORS®
MLS Number: 55442831
APN: 1235520050001
- 1237 Modena Dr
- 1506 N Primavera Dr
- 1409 Capri Place Ln
- 1307 Romero Dr
- 2126 Fortuna Bella Dr
- 1606 S Lago Vista Dr
- 1607 N Primavera Dr
- 2220 W Marsala Dr
- 2419 E Tuschman Dr
- 1002 Vatican Ct
- 2306 Scarlatti Dr
- 2110 Five Iron Dr
- 2317 Green Tee Dr
- 2125 Tipperary Dr
- 2401 Green Tee Dr
- 12223 Ayrshire Place
- 9827 Kimberly Loch Ln
- 2004 Sleepy Hollow Dr
- 12311 Amanda Meadows
- 1505 Hickory Ct
