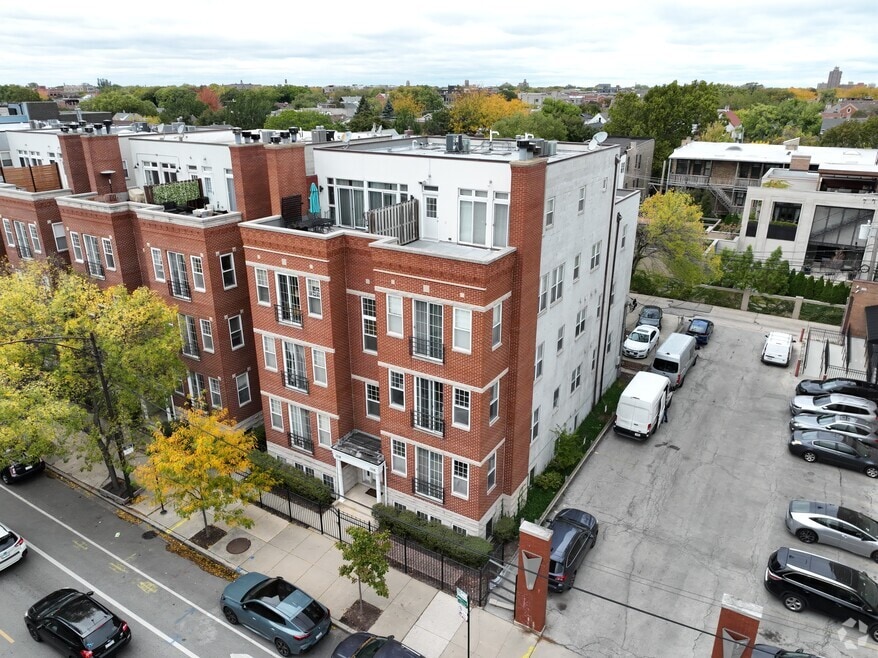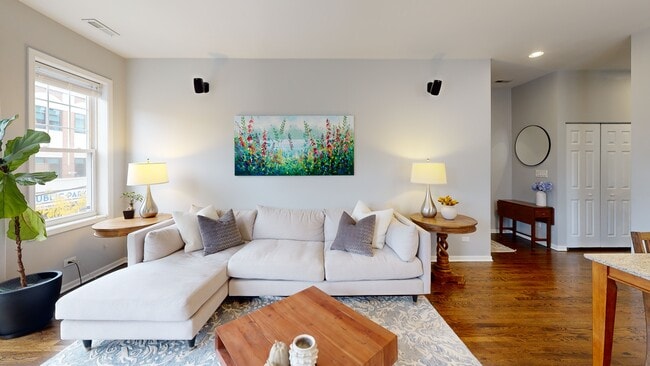
1316 W Belmont Ave Unit 2E Chicago, IL 60657
Lakeview NeighborhoodEstimated payment $4,054/month
Highlights
- Deck
- Stainless Steel Appliances
- Walk-In Closet
- Wood Flooring
- Balcony
- 3-minute walk to Margaret Donahue Park
About This Home
Welcome home to this bright, airy, and beautifully updated 2-bedroom, 2-bath condo perfectly situated in the heart of Lakeview, just steps from the vibrant Southport Corridor. This sun-drenched end-unit walk-up is filled with natural light throughout the day, thanks to its open south and east exposures. The spacious living area features a charming wood-burning fireplace with a classic wood mantel, a gas starter, and built-in surround sound-creating the perfect setting for relaxing or entertaining. Adjacent to the living space, the dining area offers ample room for a full table and is highlighted by a custom chandelier. The open floor plan flows effortlessly into the kitchen, which showcases crisp white cabinetry, stone countertops, a glass tile backsplash, stainless steel appliances, and a generous island with breakfast bar seating. Walnut-stained hardwood floors run throughout the home, complemented by excellent closet space, including a large front coat closet for added convenience. Retreat to the gracious primary suite, complete with a custom-organized walk-in closet and a luxurious en-suite bath featuring marble and stone finishes along with Restoration Hardware and Kohler fixtures. The second bathroom has been fully updated with the same high-end touches. Enjoy morning coffee or evening gatherings on your private rear deck, accessible from the primary bedroom. Additional features include a two-car tandem parking space and a private 10x8 lower-level storage room. With the El, Whole Foods, Target, boutique shopping, and some of Lakeview's best restaurants just steps away, this home perfectly blends comfort, style, and convenience in one of Chicago's most desirable neighborhoods.
Listing Agent
Real Broker LLC Brokerage Phone: (773) 516-1111 License #475158420 Listed on: 10/29/2025

Property Details
Home Type
- Condominium
Est. Annual Taxes
- $8,976
Year Built
- Built in 1999
HOA Fees
- $282 Monthly HOA Fees
Home Design
- Entry on the 2nd floor
- Brick Exterior Construction
- Concrete Perimeter Foundation
Interior Spaces
- 1,225 Sq Ft Home
- 3-Story Property
- Wood Burning Fireplace
- Fireplace With Gas Starter
- Window Screens
- Entrance Foyer
- Family Room
- Living Room with Fireplace
- Combination Dining and Living Room
- Wood Flooring
Kitchen
- Range
- Microwave
- Dishwasher
- Stainless Steel Appliances
- Disposal
Bedrooms and Bathrooms
- 2 Bedrooms
- 2 Potential Bedrooms
- Walk-In Closet
- 2 Full Bathrooms
- Dual Sinks
Laundry
- Laundry Room
- Dryer
- Washer
Parking
- 2 Parking Spaces
- Driveway
- Parking Included in Price
- Assigned Parking
Outdoor Features
- Balcony
- Deck
Schools
- Burley Elementary School
Utilities
- Forced Air Heating and Cooling System
- Heating System Uses Natural Gas
- Lake Michigan Water
Listing and Financial Details
- Homeowner Tax Exemptions
Community Details
Overview
- Association fees include water, parking, insurance, security, exterior maintenance, scavenger
- 6 Units
- Quang Le Basstrombone@Gmail.Co Association
- Low-Rise Condominium
Pet Policy
- Dogs and Cats Allowed
3D Interior and Exterior Tours
Floorplan
Map
Home Values in the Area
Average Home Value in this Area
Tax History
| Year | Tax Paid | Tax Assessment Tax Assessment Total Assessment is a certain percentage of the fair market value that is determined by local assessors to be the total taxable value of land and additions on the property. | Land | Improvement |
|---|---|---|---|---|
| 2024 | $8,976 | $45,667 | $15,532 | $30,135 |
| 2023 | $8,723 | $44,676 | $12,526 | $32,150 |
| 2022 | $8,723 | $44,676 | $12,526 | $32,150 |
| 2021 | $9,229 | $44,675 | $12,525 | $32,150 |
| 2020 | $8,951 | $39,120 | $5,344 | $33,776 |
| 2019 | $8,806 | $42,614 | $5,344 | $37,270 |
| 2018 | $7,960 | $42,614 | $5,344 | $37,270 |
| 2017 | $8,017 | $39,551 | $4,676 | $34,875 |
| 2016 | $8,168 | $39,551 | $4,676 | $34,875 |
| 2015 | $7,488 | $39,551 | $4,676 | $34,875 |
| 2014 | $6,710 | $34,912 | $3,820 | $31,092 |
| 2013 | $6,086 | $34,912 | $3,820 | $31,092 |
Property History
| Date | Event | Price | List to Sale | Price per Sq Ft | Prior Sale |
|---|---|---|---|---|---|
| 11/08/2025 11/08/25 | Pending | -- | -- | -- | |
| 10/29/2025 10/29/25 | For Sale | $575,000 | +16.2% | $469 / Sq Ft | |
| 03/03/2023 03/03/23 | Sold | $495,000 | +2.1% | $404 / Sq Ft | View Prior Sale |
| 01/27/2023 01/27/23 | Pending | -- | -- | -- | |
| 01/25/2023 01/25/23 | For Sale | $485,000 | +8.9% | $396 / Sq Ft | |
| 09/07/2018 09/07/18 | Sold | $445,500 | +0.1% | -- | View Prior Sale |
| 08/10/2018 08/10/18 | Pending | -- | -- | -- | |
| 07/26/2018 07/26/18 | For Sale | $445,000 | +12.7% | -- | |
| 06/28/2013 06/28/13 | Sold | $394,900 | 0.0% | -- | View Prior Sale |
| 04/22/2013 04/22/13 | Pending | -- | -- | -- | |
| 04/18/2013 04/18/13 | For Sale | $394,900 | -- | -- |
Purchase History
| Date | Type | Sale Price | Title Company |
|---|---|---|---|
| Warranty Deed | $495,000 | Old Republic Title | |
| Warranty Deed | $445,500 | Attorney | |
| Warranty Deed | $395,000 | None Available | |
| Warranty Deed | $375,000 | Fort Dearborn Land Title | |
| Warranty Deed | $395,500 | -- | |
| Warranty Deed | $339,500 | Lawyers Title Insurance Corp | |
| Quit Claim Deed | -- | -- | |
| Warranty Deed | $299,000 | -- | |
| Warranty Deed | $239,000 | -- |
Mortgage History
| Date | Status | Loan Amount | Loan Type |
|---|---|---|---|
| Open | $396,000 | Construction | |
| Previous Owner | $300,000 | Purchase Money Mortgage | |
| Previous Owner | $355,410 | New Conventional | |
| Previous Owner | $356,250 | New Conventional | |
| Previous Owner | $271,600 | Balloon | |
| Previous Owner | $45,000 | Credit Line Revolving | |
| Previous Owner | $284,000 | No Value Available |
About the Listing Agent

Rafay Qamar is the founder of Qamar Group at REAL Broker and one of the Midwest’s most trusted names in real estate. If you want a fierce negotiator, a trusted strategist, and someone who will outwork the competition to get you the absolute best deal, then welcome—you’ve found your closer.
With over $750 million in closed volume and 2,600+ transactions under my belt, I’ve built a reputation for turning complex deals into winning outcomes for my clients. Whether you’re buying, selling,
Rafay's Other Listings
Source: Midwest Real Estate Data (MRED)
MLS Number: 12505752
APN: 14-20-330-046-1002
- 1322 W Belmont Ave Unit 2W
- 1238 W Fletcher St Unit L
- 1251 W Fletcher St Unit J
- 1425 W Belmont Ave Unit 3
- 1442 W Belmont Ave Unit 2E
- 1455 W Melrose St Unit 1
- 1455 W Melrose St Unit PH
- 3037 N Lincoln Ave Unit 203
- 3015 N Southport Ave Unit 3W
- 3015 N Southport Ave Unit 3E
- 3015 N Southport Ave Unit 4W
- 3015 N Southport Ave Unit 2E
- 3015 N Southport Ave Unit 2W
- 3015 N Southport Ave Unit 4E
- 3015 N Southport Ave Unit PH
- 3135 N Clifton Ave
- 3118 N Lincoln Ave Unit 4A
- 1447 W Roscoe St Unit PH
- 1447 W Roscoe St Unit 1
- 3335 N Racine Ave Unit 3335F





