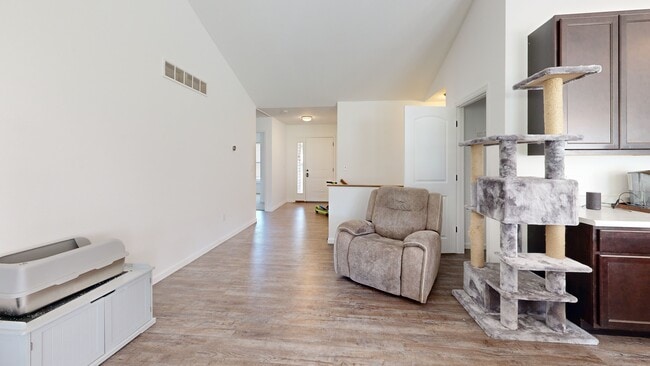
1316 Wesford Way Herculaneum, MO 63048
Estimated payment $2,075/month
Highlights
- Open Floorplan
- Clubhouse
- Community Pool
- Craftsman Architecture
- Cathedral Ceiling
- Covered Patio or Porch
About This Home
( Seller will consider all offers ) Silverton Model home, with 3 beds, 2 full baths (rough in for a full bath in the basement). Large covered back patio, covered front entryway, 2 car oversized garage, freshly painted, some new carpeting, new roof in 2024, Solar panels create very low electric billing. walk in pantry, Bay window in the breakfast room, Cathedral ceilings, open area, 42inch cabinets, large center island. Need a 4th bedroom? The basement offers that opportunity.
Home Details
Home Type
- Single Family
Est. Annual Taxes
- $3,134
Year Built
- Built in 2019
Lot Details
- 9,148 Sq Ft Lot
- Back Yard
HOA Fees
- $38 Monthly HOA Fees
Parking
- 2 Car Attached Garage
Home Design
- Craftsman Architecture
- Architectural Shingle Roof
Interior Spaces
- 1,582 Sq Ft Home
- 1-Story Property
- Open Floorplan
- Cathedral Ceiling
- Ceiling Fan
- Bay Window
- Entrance Foyer
- Living Room
- Breakfast Room
- Basement
- Basement Ceilings are 8 Feet High
- Laundry Room
Kitchen
- Walk-In Pantry
- Electric Oven
- Range
- Microwave
- Plumbed For Ice Maker
- Dishwasher
- Kitchen Island
- Laminate Countertops
- Disposal
Flooring
- Carpet
- Luxury Vinyl Plank Tile
Bedrooms and Bathrooms
- 3 Bedrooms
- Walk-In Closet
- 2 Full Bathrooms
- Double Vanity
Outdoor Features
- Covered Patio or Porch
Schools
- Pevely Elem. Elementary School
- Senn-Thomas Middle School
- Herculaneum High School
Utilities
- Central Heating and Cooling System
- Cable TV Available
Listing and Financial Details
- Home warranty included in the sale of the property
- Assessor Parcel Number 11-7.0-25.0-0-000-448
Community Details
Overview
- Association fees include ground maintenance, common area maintenance, pool, snow removal
- Providence Association
- Built by KAB Homes
Amenities
- Clubhouse
Recreation
- Community Playground
- Community Pool
Map
Home Values in the Area
Average Home Value in this Area
Tax History
| Year | Tax Paid | Tax Assessment Tax Assessment Total Assessment is a certain percentage of the fair market value that is determined by local assessors to be the total taxable value of land and additions on the property. | Land | Improvement |
|---|---|---|---|---|
| 2025 | $3,134 | $47,400 | $11,700 | $35,700 |
| 2024 | $3,134 | $44,300 | $11,700 | $32,600 |
| 2023 | $3,134 | $44,300 | $11,700 | $32,600 |
| 2022 | $2,861 | $40,300 | $7,700 | $32,600 |
| 2021 | $2,861 | $40,300 | $7,700 | $32,600 |
| 2020 | $2,637 | $35,900 | $7,000 | $28,900 |
| 2019 | $360 | $4,900 | $4,900 | $0 |
| 2018 | $358 | $4,900 | $4,900 | $0 |
| 2017 | $349 | $4,900 | $4,900 | $0 |
| 2016 | $326 | $4,500 | $4,500 | $0 |
| 2015 | -- | $4,500 | $4,500 | $0 |
Property History
| Date | Event | Price | List to Sale | Price per Sq Ft |
|---|---|---|---|---|
| 07/05/2025 07/05/25 | Price Changed | $335,000 | -2.9% | $212 / Sq Ft |
| 06/23/2025 06/23/25 | For Sale | $345,000 | -- | $218 / Sq Ft |
Purchase History
| Date | Type | Sale Price | Title Company |
|---|---|---|---|
| Warranty Deed | -- | Htc |
Mortgage History
| Date | Status | Loan Amount | Loan Type |
|---|---|---|---|
| Open | $216,291 | New Conventional |
About the Listing Agent

Prior to 2001, I spent 30 years in Radiology special procedures at a few hospitals in the Greater St. Louis Mo. area. I really enjoyed it but the last few years took a lot out of me being on call all hours of the day and night. Decided to give real estate a try. Well that is not what really happened. I got really involved with the local board of realtors being voted to be President not once by twice. Have spent over 15 years in some capacity on the local board. I am a Children's Miracle Network
Butch's Other Listings
Source: MARIS MLS
MLS Number: MIS25041624
APN: 11-7.0-25.0-0-000-448
- 2113 Providence Park Ln
- 2117 Providence Park Ln
- 203 Chadwyck Cir
- 1713 Waters Edge Way
- 251 Living Water Ct
- 1208 Laclede Dr
- 1525 Louisiana Dr
- 1529 Louisiana Dr
- 2416 French Dr
- 405 Stonewater Dr
- 2420 French Dr
- 4 Liberty Landing
- 12 Liberty Landing
- 1534 Dunklin Dr
- 1348 Durham Dr
- 2424 Francois Dr
- 1200 McNutt School Rd
- 1541 Louisiana Dr
- 910 Union Place
- 1102 Stone Henge Ct
- 1874 Waters Edge Way
- 1776 Lexington Place Unit 207
- 626 N Friedberg Dr
- 2303 Pond Ct
- 1 Holding Ln Unit 1 Holding Ln
- 913 Summit St Unit 1
- 325 Sunnyside St Unit 325 - R3
- 10 Concord Dr
- 852 Vine St
- 1545 W Main St Unit 1545 - E
- 141 Dublin Ln
- 728 American Legion Dr
- 7155 Wayles Dr
- 7014 Shelton Ct
- 1880 Catlin Dr
- 1735 Old State Road M
- 2730 Glenstone Ct
- 130 Sandstone Ct
- 114 Sandstone Ct
- 474 Cedarview Ct Unit 474





