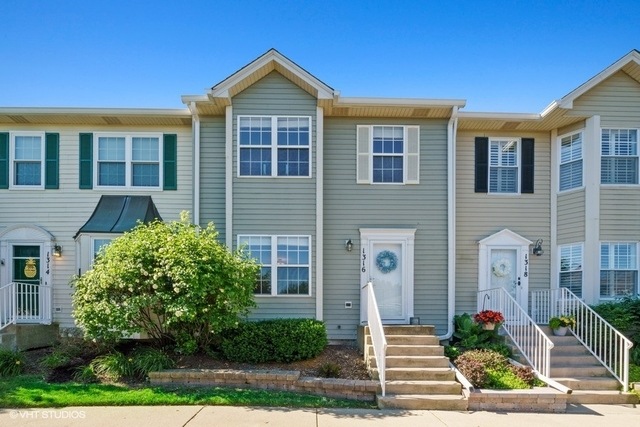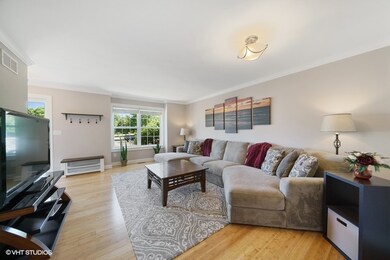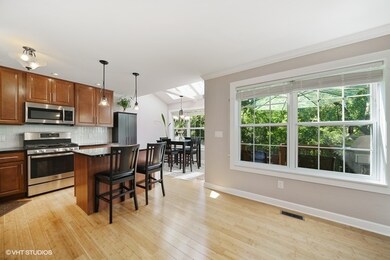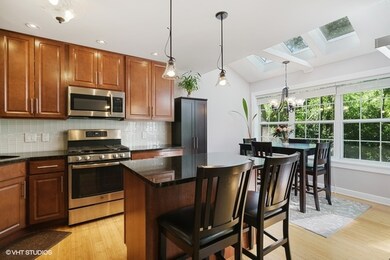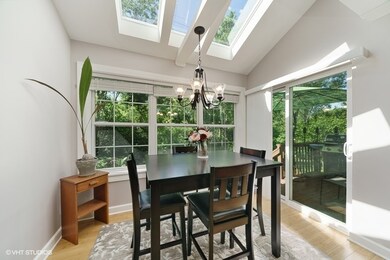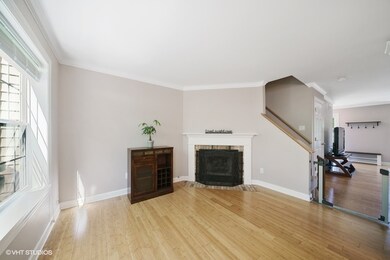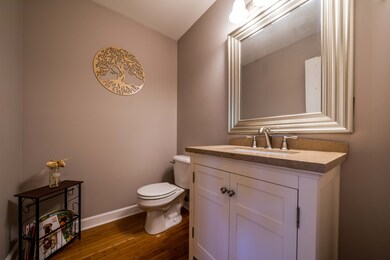
1316 Windsor Ct Unit 4 Geneva, IL 60134
Northeast Central Geneva NeighborhoodEstimated Value: $295,834 - $313,000
Highlights
- In Ground Pool
- Landscaped Professionally
- Recreation Room
- Geneva Community High School Rated A
- Deck
- Wooded Lot
About This Home
As of November 2020THE LEAVES ARE FALLING AND YOUR NEW HOME IS CALLING! DON'T MISS YOUR OPPORTUNITY TO OWN THIS BEAUTIFULLY UPDATED GENEVA TOWNHOUSE! INTERIOR BOASTS 2.5 BATHS AND 2 MASTER BEDROOMS! UPDATES INCLUDE: KITCHEN CABINETS, GRANITE COUNTERS, BACKSPLASH, ISLAND, NEW APPLIANCES, FLOORING, FRESH PAINT THROUGHOUT, CROWN MOLDING, BATHROOM VANITIES, CARPETING, BATHROOM TILE, LIGHT FIXTURES, FURNACE, AIR CONDITIONING, CENTRAL HUMIDIFIER AND ROOF. MAIN FLOOR FEATURES: FOYER, LIVING RM, SUN DRENCHED DINING ROOM, KITCHEN, EATING AREA & POWDER RM. EATING AREA W/SKYLIGHTS OPENS UP TO YOUR SECLUDED AND PRIVATE BACKYARD SPACE. UPSTAIRS HAS: 2 MASTER SUITES BOTH W/FULL BATHS & WALK-IN CLOSETS OFFERING NEW CUSTOM ORGANIZERS. FULL FINISHED LOWER LEVEL RECREATION ROOM WITH MINI WET BAR, RECESSED LIGHTS, LAUNDRY ROOM & STORAGE. EXTERIOR OFFERS: PRIVATE GARAGE, EASY ACCESS TO THE ILLINOIS PRAIRIE PATH FROM YOUR SECLUDED & WOODED BACKYARD. WALKING DISTANCE TO THE CLUBHOUSE, POOL, TENNIS COURT, PLAY PARK, SPLASH PARK & BASKETBALL COURTS. DON'T FORGET THE SHORT BIKE RIDE TO HISTORIC AND COVETED DOWNTOWN GENEVA OFFERING BOUTIQUE DINING, SHOPPING, AND AWARD WINNING GENEVA SCHOOLS.
Townhouse Details
Home Type
- Townhome
Est. Annual Taxes
- $5,539
Year Built | Renovated
- 1994 | 2014
Lot Details
- Cul-De-Sac
- Landscaped Professionally
- Wooded Lot
HOA Fees
- $220 per month
Parking
- Detached Garage
- Garage ceiling height seven feet or more
- Parking Available
- Garage Transmitter
- Garage Door Opener
- Circular Driveway
- Shared Driveway
- Visitor Parking
- Off-Street Parking
- Parking Included in Price
- Garage Is Owned
- Assigned Parking
Home Design
- Slab Foundation
- Asphalt Shingled Roof
- Aluminum Siding
- Clad Trim
Interior Spaces
- Wet Bar
- Vaulted Ceiling
- Skylights
- Attached Fireplace Door
- Entrance Foyer
- Dining Area
- Recreation Room
- Storage
- Home Gym
- Wood Flooring
- Finished Basement
- Basement Fills Entire Space Under The House
Kitchen
- Gas Oven
- Microwave
- Dishwasher
- Stainless Steel Appliances
- Kitchen Island
Bedrooms and Bathrooms
- Walk-In Closet
- Primary Bathroom is a Full Bathroom
- Soaking Tub
Laundry
- Dryer
- Washer
Home Security
Outdoor Features
- In Ground Pool
- Deck
Location
- Property is near a bus stop
Utilities
- Forced Air Heating and Cooling System
- Heating System Uses Gas
Listing and Financial Details
- Homeowner Tax Exemptions
- $1,400 Seller Concession
Community Details
Pet Policy
- Pets Allowed
Additional Features
- Common Area
- Storm Screens
Ownership History
Purchase Details
Home Financials for this Owner
Home Financials are based on the most recent Mortgage that was taken out on this home.Purchase Details
Home Financials for this Owner
Home Financials are based on the most recent Mortgage that was taken out on this home.Purchase Details
Home Financials for this Owner
Home Financials are based on the most recent Mortgage that was taken out on this home.Purchase Details
Home Financials for this Owner
Home Financials are based on the most recent Mortgage that was taken out on this home.Purchase Details
Home Financials for this Owner
Home Financials are based on the most recent Mortgage that was taken out on this home.Purchase Details
Purchase Details
Home Financials for this Owner
Home Financials are based on the most recent Mortgage that was taken out on this home.Purchase Details
Home Financials for this Owner
Home Financials are based on the most recent Mortgage that was taken out on this home.Purchase Details
Home Financials for this Owner
Home Financials are based on the most recent Mortgage that was taken out on this home.Purchase Details
Home Financials for this Owner
Home Financials are based on the most recent Mortgage that was taken out on this home.Similar Homes in Geneva, IL
Home Values in the Area
Average Home Value in this Area
Purchase History
| Date | Buyer | Sale Price | Title Company |
|---|---|---|---|
| Wislsperger Sandra D | $215,000 | Multiple | |
| Bolin Thomas K | $212,000 | Chicago Title Insurance Co | |
| Whitley Jason | $180,000 | First American Title | |
| Bossert Marc | $99,000 | Multiple | |
| Heiss Herbert P | -- | Tristar Title Llc | |
| Vervynck Suzanne | -- | -- | |
| Vervynck Louie H | $144,000 | Advanced Title Services Inc | |
| Wernle Edwin F | $135,000 | Chicago Title Insurance Co | |
| Wahl Nicholas D | $138,000 | Chicago Title Insurance Co | |
| Jones Mary Beth | $128,500 | Chicago Title Insurance Co |
Mortgage History
| Date | Status | Borrower | Loan Amount |
|---|---|---|---|
| Previous Owner | Wislsperger Sandra D | $164,000 | |
| Previous Owner | Bolin Thomas K | $166,084 | |
| Previous Owner | Bolin Thomas K | $169,600 | |
| Previous Owner | Whitley Jason | $176,739 | |
| Previous Owner | Heiss Herbert P | $212,674 | |
| Previous Owner | Heiss Cheryl L | $209,532 | |
| Previous Owner | Heiss Herbert P | $156,800 | |
| Previous Owner | Heiss Herbert P | $39,200 | |
| Previous Owner | Heiss Herbert P | $178,000 | |
| Previous Owner | Heiss Cheryl | $120,000 | |
| Previous Owner | Wernle Edwin F | $25,000 | |
| Previous Owner | Wernle Edwin F | $121,250 | |
| Previous Owner | Wahl Nicholas D | $122,800 | |
| Previous Owner | Jones Mary Beth | $96,050 |
Property History
| Date | Event | Price | Change | Sq Ft Price |
|---|---|---|---|---|
| 11/02/2020 11/02/20 | Sold | $215,000 | -4.4% | $149 / Sq Ft |
| 08/28/2020 08/28/20 | Pending | -- | -- | -- |
| 08/26/2020 08/26/20 | For Sale | $225,000 | +6.1% | $155 / Sq Ft |
| 06/29/2018 06/29/18 | Sold | $212,000 | +1.0% | $147 / Sq Ft |
| 05/29/2018 05/29/18 | Pending | -- | -- | -- |
| 05/26/2018 05/26/18 | For Sale | $209,900 | +16.6% | $145 / Sq Ft |
| 09/04/2014 09/04/14 | Sold | $180,000 | 0.0% | $124 / Sq Ft |
| 08/07/2014 08/07/14 | Pending | -- | -- | -- |
| 08/07/2014 08/07/14 | For Sale | $180,000 | +81.8% | $124 / Sq Ft |
| 06/17/2014 06/17/14 | Sold | $99,000 | 0.0% | $68 / Sq Ft |
| 12/31/2013 12/31/13 | Pending | -- | -- | -- |
| 12/30/2013 12/30/13 | Price Changed | $99,000 | -9.2% | $68 / Sq Ft |
| 11/29/2013 11/29/13 | For Sale | $109,000 | 0.0% | $75 / Sq Ft |
| 08/18/2013 08/18/13 | Pending | -- | -- | -- |
| 08/16/2013 08/16/13 | For Sale | $109,000 | 0.0% | $75 / Sq Ft |
| 05/10/2013 05/10/13 | Pending | -- | -- | -- |
| 05/03/2013 05/03/13 | For Sale | $109,000 | -- | $75 / Sq Ft |
Tax History Compared to Growth
Tax History
| Year | Tax Paid | Tax Assessment Tax Assessment Total Assessment is a certain percentage of the fair market value that is determined by local assessors to be the total taxable value of land and additions on the property. | Land | Improvement |
|---|---|---|---|---|
| 2023 | $5,539 | $75,512 | $8,448 | $67,064 |
| 2022 | $5,622 | $73,332 | $7,850 | $65,482 |
| 2021 | $5,449 | $70,606 | $7,558 | $63,048 |
| 2020 | $5,383 | $69,529 | $7,443 | $62,086 |
| 2019 | $5,364 | $68,212 | $7,302 | $60,910 |
| 2018 | $5,132 | $65,600 | $7,302 | $58,298 |
| 2017 | $4,806 | $60,861 | $7,107 | $53,754 |
| 2016 | $4,645 | $58,017 | $7,011 | $51,006 |
| 2015 | -- | $49,543 | $6,666 | $42,877 |
| 2014 | -- | $50,347 | $6,368 | $43,979 |
| 2013 | -- | $55,234 | $6,368 | $48,866 |
Agents Affiliated with this Home
-
Jordan Heneghan

Seller's Agent in 2020
Jordan Heneghan
HomeSmart Connect LLC
(312) 972-3964
2 in this area
99 Total Sales
-
Jennifer Henry

Buyer's Agent in 2020
Jennifer Henry
RE/MAX
(630) 313-0103
6 in this area
155 Total Sales
-
Mathew Tarailo

Seller's Agent in 2018
Mathew Tarailo
@ Properties
(630) 818-7909
159 Total Sales
-

Buyer's Agent in 2018
Ryan McCool
Baird & Warner
-
John Somer

Seller's Agent in 2014
John Somer
Success 24/7 Real Estate
(630) 269-0202
2 in this area
62 Total Sales
Map
Source: Midwest Real Estate Data (MRED)
MLS Number: MRD10835696
APN: 12-01-109-079
- 1348 Arlington Ct
- 1378 Arlington Ct Unit 1
- 1204 Lencioni Ct Unit 4
- 1513 Kirkwood Dr
- 1469 Averill Cir
- 1504 Kirkwood Dr
- 831 Chandler Ave
- 1970 Division St
- 1811 Jeanette Ave
- 119 Ridge Ln
- LOT 209 Austin Ave
- 1621 Jeanette Ave
- 27 Woodlawn St
- 425 Union Ave
- 107 Nebraska St
- 839 N Bennett St
- 1509 Williams Ave
- 1550 Ronzheimer Ave
- 1719 S 4th Place
- 1508 Independence Ave
- 1316 Windsor Ct Unit 4
- 1318 Windsor Ct Unit 4
- 1320 Windsor Ct
- 1322 Windsor Ct Unit 4
- 1312 Windsor Ct Unit 4
- 1324 Windsor Ct
- 1310 Windsor Ct Unit 4
- 1308 Windsor Ct
- 1306 Windsor Ct Unit 4
- 1326 Windsor Ct
- 1304 Windsor Ct
- 1328 Windsor Ct
- 1302 Windsor Ct Unit 138
- 1430 Charleston Ct
- 1330 Windsor Ct
- 1332 Windsor Ct
- 1300 Windsor Ct Unit 4
- 1334 Windsor Ct
- 533 N Glengarry Dr
- 1432 Charleston Ct
