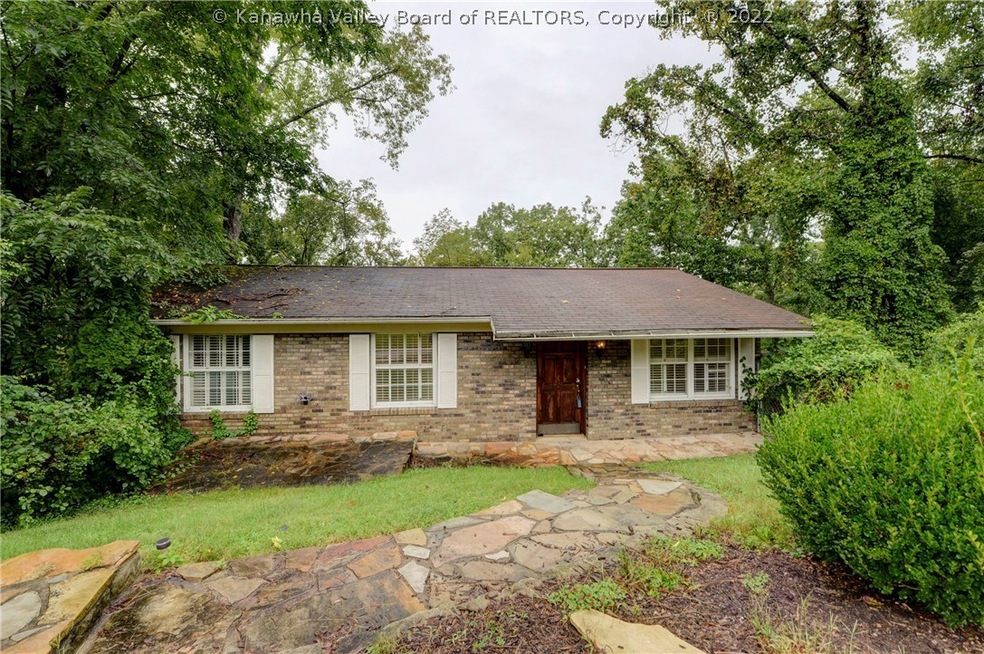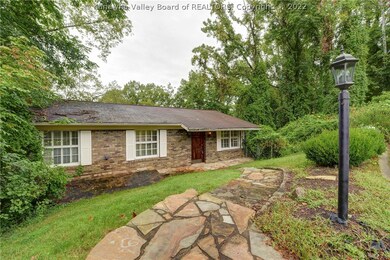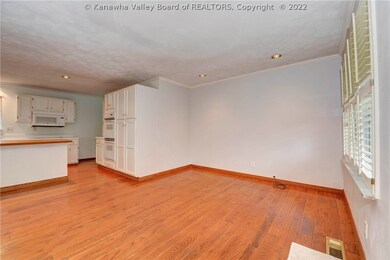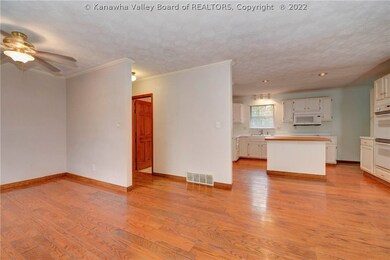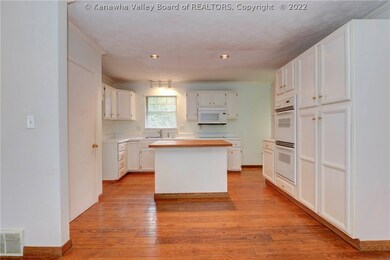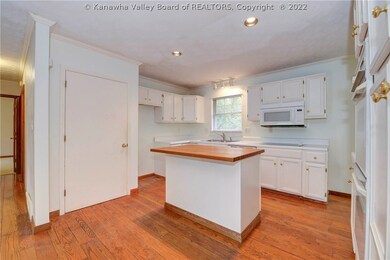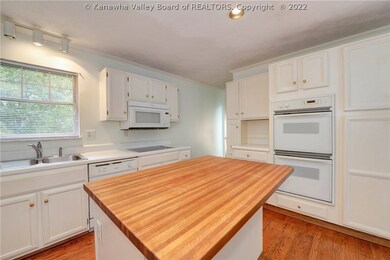
1316 Wychwood Rd Charleston, WV 25314
South Hills NeighborhoodHighlights
- Deck
- Wood Burning Stove
- No HOA
- George Washington High School Rated 9+
- Wood Flooring
- Breakfast Area or Nook
About This Home
As of May 2021ADORABLE HOME THAT FEATURES AN OPEN CONCEPT, WITH BEAUTIFUL HARDWOODS, AND NEW CARPET. ALL THE PLUMBING HAS BEEN UPDATED AND FRESHLY PAINTED THROUGHOUT. ENJOY THE AMAZING LOWER LEVEL FAMILY ROOM WITH A REAL WOOD BURNING STOVE. STRUCTURAL REPAIRS NEEDED, SELLING AS-IS.
Last Agent to Sell the Property
Rachel Lester
EXP REALTY, LLC License #0029421 Listed on: 02/21/2019
Home Details
Home Type
- Single Family
Year Built
- Built in 1981
Lot Details
- Lot Dimensions are 70x134x137x147
Home Design
- Brick Exterior Construction
- Shingle Roof
- Composition Roof
Interior Spaces
- 2,000 Sq Ft Home
- 2-Story Property
- Wood Burning Stove
- Insulated Windows
- Formal Dining Room
- Basement Fills Entire Space Under The House
- Fire and Smoke Detector
Kitchen
- Breakfast Area or Nook
- Electric Range
- Dishwasher
Flooring
- Wood
- Carpet
Bedrooms and Bathrooms
- 3 Bedrooms
- 2 Full Bathrooms
Outdoor Features
- Deck
- Patio
Schools
- Weberwood Elementary School
- John Adams Middle School
- G. Washington High School
Utilities
- Forced Air Heating and Cooling System
- Cable TV Available
Community Details
- No Home Owners Association
Listing and Financial Details
- Assessor Parcel Number 09-0012-0059-0072-0000
Ownership History
Purchase Details
Home Financials for this Owner
Home Financials are based on the most recent Mortgage that was taken out on this home.Purchase Details
Home Financials for this Owner
Home Financials are based on the most recent Mortgage that was taken out on this home.Similar Homes in Charleston, WV
Home Values in the Area
Average Home Value in this Area
Purchase History
| Date | Type | Sale Price | Title Company |
|---|---|---|---|
| Warranty Deed | $236,900 | None Available | |
| Warranty Deed | $47,000 | Attorney |
Mortgage History
| Date | Status | Loan Amount | Loan Type |
|---|---|---|---|
| Open | $245,428 | New Conventional |
Property History
| Date | Event | Price | Change | Sq Ft Price |
|---|---|---|---|---|
| 07/19/2025 07/19/25 | Pending | -- | -- | -- |
| 07/15/2025 07/15/25 | For Sale | $289,900 | +22.4% | $151 / Sq Ft |
| 05/04/2021 05/04/21 | Sold | $236,900 | +1.0% | $118 / Sq Ft |
| 04/04/2021 04/04/21 | Pending | -- | -- | -- |
| 03/12/2021 03/12/21 | For Sale | $234,500 | +398.9% | $117 / Sq Ft |
| 06/06/2019 06/06/19 | Sold | $47,000 | -27.6% | $24 / Sq Ft |
| 05/07/2019 05/07/19 | Pending | -- | -- | -- |
| 02/21/2019 02/21/19 | For Sale | $64,900 | -- | $32 / Sq Ft |
Tax History Compared to Growth
Tax History
| Year | Tax Paid | Tax Assessment Tax Assessment Total Assessment is a certain percentage of the fair market value that is determined by local assessors to be the total taxable value of land and additions on the property. | Land | Improvement |
|---|---|---|---|---|
| 2024 | $3,725 | $115,740 | $23,880 | $91,860 |
| 2023 | $3,574 | $111,060 | $23,880 | $87,180 |
| 2022 | $3,574 | $111,060 | $23,880 | $87,180 |
| 2021 | $1,194 | $37,260 | $19,140 | $18,120 |
| 2020 | $1,205 | $37,920 | $19,140 | $18,780 |
| 2019 | $907 | $57,420 | $19,140 | $38,280 |
| 2018 | $828 | $57,960 | $19,140 | $38,820 |
| 2017 | $822 | $57,960 | $19,140 | $38,820 |
| 2016 | $824 | $58,440 | $19,140 | $39,300 |
| 2015 | $816 | $58,320 | $19,140 | $39,180 |
| 2014 | $801 | $58,260 | $19,140 | $39,120 |
Agents Affiliated with this Home
-
Cara James

Seller's Agent in 2025
Cara James
Village Realty Group, Inc.
(304) 955-5017
29 Total Sales
-
Angela Mayfield

Seller's Agent in 2021
Angela Mayfield
Better Homes and Gardens Real Estate Central
(304) 757-0300
35 in this area
377 Total Sales
-
Amy Lilly

Buyer's Agent in 2021
Amy Lilly
REALTY EXCHANGE COMMERCIAL/RES
(304) 941-4677
9 in this area
108 Total Sales
-
R
Seller's Agent in 2019
Rachel Lester
EXP REALTY, LLC
Map
Source: Kanawha Valley Board of REALTORS®
MLS Number: 228467
APN: 20-09- 12-0059.0072
- 1412 Wilkie Dr
- 1507 Rockford Ct
- 901 Evanwood Rd
- 705 Churchill Dr
- 1009 Wilkie Dr
- 12.5 Hamlet Way
- 705 Christian Dr
- 938 Harmony Ln
- 0 Suncrest Place
- 207 Branchfield Dr
- 0 Harmony Ln
- 416 Sheridan Cir
- 409 Sheridan Cir
- 910 Echo Rd
- 884 Alta Rd
- 109 Hillview Dr
- 868 Alta Rd
- 920 Gordon Dr Unit A
- 5 Dreamview Ln
- 323 Mckinley Ave
