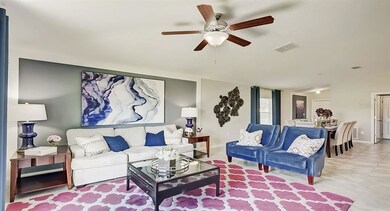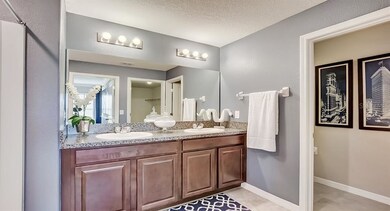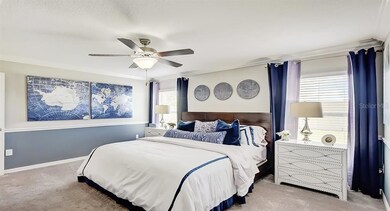
13162 Great Plains Dr Riverview, FL 33579
Triple Creek NeighborhoodEstimated Value: $359,503 - $372,000
Highlights
- Under Construction
- Open Floorplan
- Great Room
- Newsome High School Rated A
- Contemporary Architecture
- 2 Car Attached Garage
About This Home
As of November 2022This convenient single-story plan opens to an inviting nook with shared access to the kitchen and family room, ideal for seamless modern living. Tucked behind the kitchen, three secondary bedrooms enjoy their own wing of the home, while the expansive owner’s suite is ideally situated in the back corner, a peaceful retreat. Interior different from photos are the actual model being built.
Home Details
Home Type
- Single Family
Est. Annual Taxes
- $9,153
Year Built
- Built in 2022 | Under Construction
Lot Details
- 6,000 Sq Ft Lot
- Northwest Facing Home
- Landscaped with Trees
- Property is zoned PD
HOA Fees
- $6 Monthly HOA Fees
Parking
- 2 Car Attached Garage
Home Design
- Contemporary Architecture
- Slab Foundation
- Shingle Roof
- Block Exterior
- Stucco
Interior Spaces
- 1,817 Sq Ft Home
- Open Floorplan
- Blinds
- Great Room
- Inside Utility
Kitchen
- Eat-In Kitchen
- Range
- Microwave
- Dishwasher
- Disposal
Flooring
- Carpet
- Ceramic Tile
Bedrooms and Bathrooms
- 4 Bedrooms
- Walk-In Closet
- 2 Full Bathrooms
Laundry
- Laundry Room
- Dryer
- Washer
Schools
- Warren Hope Dawson Elementary School
- Barrington Middle School
- East Bay High School
Utilities
- Central Heating and Cooling System
- Cable TV Available
Community Details
- Evergreen Lifestyles/ Catherine Gates Association
- Built by LENNAR
- Triple Creek Subdivision, Harrisburg Floorplan
Listing and Financial Details
- Down Payment Assistance Available
- Visit Down Payment Resource Website
- Tax Lot 49
- Assessor Parcel Number U-02-31-20-C7K-000000-00049.0
- $2,914 per year additional tax assessments
Ownership History
Purchase Details
Home Financials for this Owner
Home Financials are based on the most recent Mortgage that was taken out on this home.Similar Homes in Riverview, FL
Home Values in the Area
Average Home Value in this Area
Purchase History
| Date | Buyer | Sale Price | Title Company |
|---|---|---|---|
| Dance With Cancer Trust | $320,000 | Lennar Title |
Mortgage History
| Date | Status | Borrower | Loan Amount |
|---|---|---|---|
| Open | Dance With Cancer Trust | $239,993 |
Property History
| Date | Event | Price | Change | Sq Ft Price |
|---|---|---|---|---|
| 11/17/2022 11/17/22 | Sold | $319,990 | 0.0% | $176 / Sq Ft |
| 10/28/2022 10/28/22 | Pending | -- | -- | -- |
| 10/26/2022 10/26/22 | Price Changed | $319,990 | -8.6% | $176 / Sq Ft |
| 10/21/2022 10/21/22 | Price Changed | $349,990 | -12.1% | $193 / Sq Ft |
| 10/21/2022 10/21/22 | Price Changed | $398,100 | 0.0% | $219 / Sq Ft |
| 10/21/2022 10/21/22 | For Sale | $398,100 | +1.7% | $219 / Sq Ft |
| 08/29/2022 08/29/22 | Price Changed | $391,600 | -1.6% | $216 / Sq Ft |
| 06/30/2022 06/30/22 | Pending | -- | -- | -- |
| 06/17/2022 06/17/22 | Price Changed | $398,100 | +1.8% | $219 / Sq Ft |
| 05/24/2022 05/24/22 | Price Changed | $391,100 | +0.3% | $215 / Sq Ft |
| 05/09/2022 05/09/22 | For Sale | $390,100 | -- | $215 / Sq Ft |
Tax History Compared to Growth
Tax History
| Year | Tax Paid | Tax Assessment Tax Assessment Total Assessment is a certain percentage of the fair market value that is determined by local assessors to be the total taxable value of land and additions on the property. | Land | Improvement |
|---|---|---|---|---|
| 2024 | $9,153 | $297,099 | $98,880 | $198,219 |
| 2023 | $9,420 | $299,445 | $98,880 | $200,565 |
| 2022 | $3,199 | $6,000 | $6,000 | $0 |
Agents Affiliated with this Home
-
Ben Goldstein

Seller's Agent in 2022
Ben Goldstein
LENNAR REALTY
(844) 277-5790
309 in this area
11,197 Total Sales
-
Yunfei Liu
Y
Buyer's Agent in 2022
Yunfei Liu
DALTON WADE INC
(888) 668-8283
2 in this area
72 Total Sales
Map
Source: Stellar MLS
MLS Number: T3371858
APN: U-02-31-20-C7K-000000-00049.0
- 13227 Great Plains Dr
- 13234 Great Plains Dr
- 12715 Maple Bonsai Dr
- 13265 Great Plains Dr
- 12783 Maple Bonsai Dr
- 12775 Maple Bonsai Dr
- 12808 Boggy Creek Dr
- 12818 Boggy Creek Dr
- 13336 Great Plains Dr
- 13344 Great Plains Dr
- 12730 Mangrove Forest Dr
- 13061 Brookside Moss Dr
- 12851 Tortoise Shell Place
- 13215 Brookside Moss Dr
- 13380 Great Plains Dr
- 12854 Boggy Creek Dr
- 13388 Great Plains Dr
- 12963 Brookside Moss Dr
- 12940 Brookside Moss Dr
- 12764 Weston Oaks Ln
- 13162 Great Plains Dr
- 13172 Great Plains Dr
- 13154 Great Plains Dr
- 13146 Great Plains Dr Unit 2298056-2644
- 13146 Great Plains Dr
- 13178 Great Plains Dr
- 13163 Great Plains Dr
- 13171 Great Plains Dr
- 13155 Great Plains Dr
- 13186 Great Plains Dr
- 13138 Great Plains Dr
- 13147 Great Plains Dr
- 12707 Tripoli Ave
- 13139 Great Plains Dr
- 13194 Great Plains Dr
- 13130 Great Plains Dr
- 13164 Great Plains Dr
- 12713 Tripoli Ave
- 13129 Great Plains Dr Unit 2315867-2644
- 13129 Great Plains Dr




