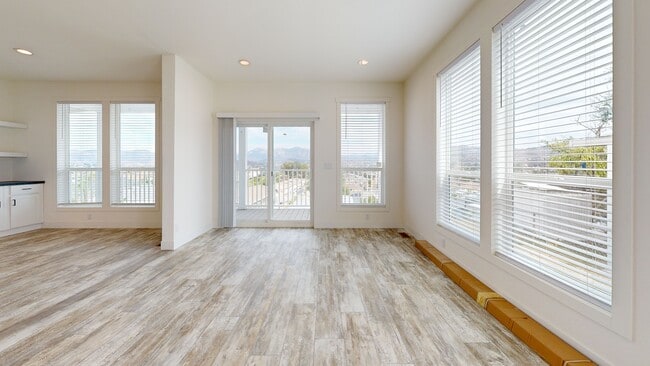
13162 Highway 8 Business Unit 112 El Cajon, CA 92021
Estimated payment $2,203/month
Highlights
- Hot Property
- New Construction
- Mountain View
- El Capitan High School Rated A-
- Open Floorplan
- Clubhouse
About This Home
Welcome to an extraordinary opportunity to own a beautifully crafted 3-bedroom, 2-bathroom home designed to deliver modern luxury at an affordable price. From the moment you enter, you'll notice the attention to detail and the high-end finishes that set this home apart. Soaring 9-foot flat ceilings and energy-efficient LED recessed lighting create a bright, open atmosphere. The gourmet kitchen features sleek stainless steel appliances, large kitchen island with elegant quartz countertops, and a designer tile backsplash. Smart home upgrades include a Ring video doorbell and an Ecobee smart thermostat for enhanced security and comfort. The primary suite offers a spa-inspired retreat with a solid-surface shower and a sophisticated glass barn-style door. Built for both style and energy efficiency, this home is designed to provide long-term comfort and savings. Step outside onto the expansive covered porch, perfectly integrated with the family room to offer seamless indoor-outdoor living. Whether you're enjoying your morning coffee or relaxing in the evening, you'll appreciate the peaceful setting and fresh air. You will love the large yard , perfect for furry friends, kids, and gatherings. Located in one of East County's premier all-age communities, residents enjoy access to scenic view lots, manicured greenbelts, a sparkling pool, hot tub, modern clubhouse, BBQ area, playground, basketball court, and convenient boat and RV parking-all for a highly affordable monthly space rent of just $1,150. This home represents a rare blend of style, function, and value. Don't miss your chance to own a truly remarkable residence in a community that has it all. Schedule your private showing today. Hablo espanol s#PER041226 CAAB
Property Details
Home Type
- Mobile/Manufactured
Year Built
- Built in 2025 | New Construction
Home Design
- Asphalt Roof
- HardiePlank Siding
Interior Spaces
- 1,508 Sq Ft Home
- Open Floorplan
- Mountain Views
Bedrooms and Bathrooms
- 3 Bedrooms
- 2 Full Bathrooms
Additional Features
- Deck
- Land Lease of $1,150
- Property is near a bus stop
- Forced Air Heating System
Community Details
Overview
- Terrace View Estates Community
Amenities
- Clubhouse
- Recreation Room
- Laundry Facilities
Recreation
- Community Playground
- Community Pool
Pet Policy
- Pets Allowed
Map
Home Values in the Area
Average Home Value in this Area
Property History
| Date | Event | Price | Change | Sq Ft Price |
|---|---|---|---|---|
| 09/09/2025 09/09/25 | For Sale | $349,500 | -- | $232 / Sq Ft |
About the Listing Agent
Priscila's Other Listings
Source: My State MLS
MLS Number: 11571653
- 13162 Highway 8 Business Unit 72
- 13162 Highway 8 Business Unit 7
- 13162 Highway 8 Business
- 13162 Highway 8 Business Unit 5
- 13162 Highway 8 Business Unit 19
- 13162 Highway 8 Business Unit 103
- 13162 Highway 8 Business Unit 116
- 13162 Highway 8 Business Unit 73
- 13111 Beacon View Ln
- 13114 Aurora Dr
- 13214 Spring Mountain Rd
- 13217 Midnight Star Way
- 8624 Sage Shadow Dr
- 13170 Aurora Dr
- 13224 Cuyamaca Vista Dr
- 13216 Cuyamaca Vista Dr
- 13217 Aurora Dr Unit 74
- 13217 Aurora Dr Unit 39
- 13217 Aurora Dr Unit 33
- 13217 Aurora Dr Unit 85
- 2000 E Main St
- 1696 Pepper Dr
- 8543 Via Consuelo
- 13758 Lakeview Ct
- 9250 Winter Gardens Blvd
- 12157 Wintergreen Dr Unit 4
- 9177 Creekford Dr Unit Studio #1
- 1515 Broadway
- 1556 E Main St
- 12439-12445 Julian Ave
- 1391 Broadway
- 12002 Wintercrest Dr
- 9703 Winter Gardens Blvd
- 9650 Winter Gardens Blvd
- 1219 Persimmon Ave
- 572 Durham St
- 1343 Marline Ave
- 1430-1436 Oakdale Ave
- 12001 Woodside Ave
- 10030 River St





