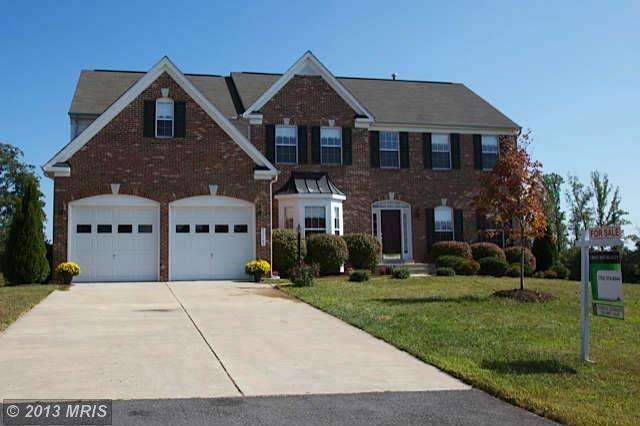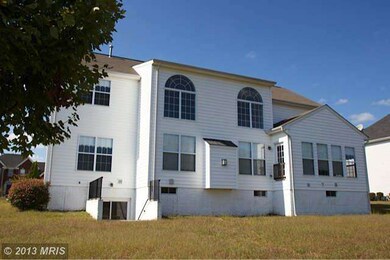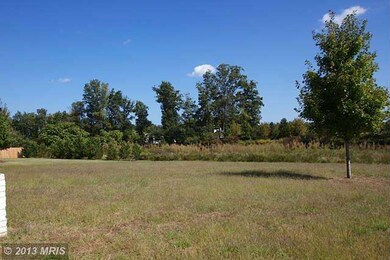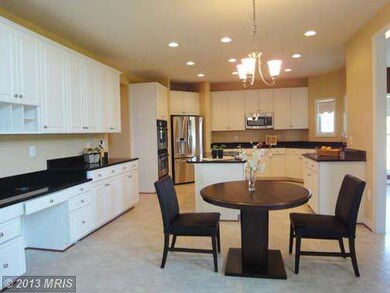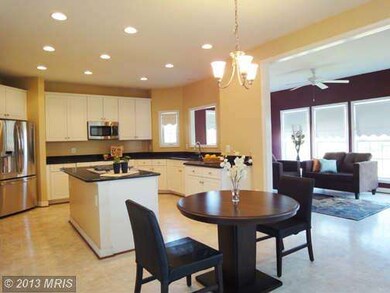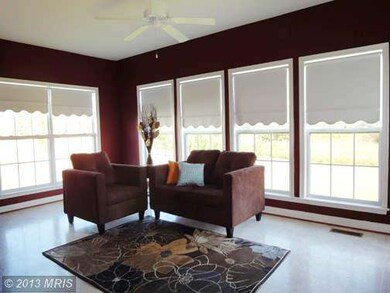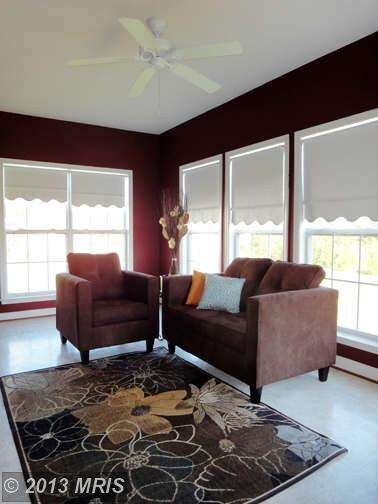
13163 Quade Ln Woodbridge, VA 22193
Queensdale NeighborhoodEstimated Value: $874,178 - $982,000
Highlights
- Colonial Architecture
- 1 Fireplace
- Double Oven
- Sonnie Penn Elementary School Rated A-
- Upgraded Countertops
- 2 Car Attached Garage
About This Home
As of January 2014Move-in ready. Nice 5 BR with 3.5 baths, 2 car garage, finished basement with 1 BR and 3 other rooms (guest suite, exercise, office) off of the family room. Upgraded custom model with extra first floor sunroom, master bed sitting room, walk-in closet. Bright 2 story family room. Office. Huge level back yard. New GE Stainless appliances.
Home Details
Home Type
- Single Family
Est. Annual Taxes
- $5,324
Year Built
- Built in 2005
Lot Details
- 0.46 Acre Lot
- Property is in very good condition
- Property is zoned A1
HOA Fees
- $33 Monthly HOA Fees
Parking
- 2 Car Attached Garage
Home Design
- Colonial Architecture
- Brick Front
Interior Spaces
- Property has 3 Levels
- 1 Fireplace
- French Doors
- Six Panel Doors
- Dining Area
Kitchen
- Eat-In Kitchen
- Double Oven
- Cooktop
- Microwave
- Ice Maker
- Dishwasher
- Upgraded Countertops
- Disposal
Bedrooms and Bathrooms
- 5 Bedrooms
- En-Suite Bathroom
- 3.5 Bathrooms
Finished Basement
- Walk-Out Basement
- Connecting Stairway
- Exterior Basement Entry
Utilities
- Forced Air Heating and Cooling System
- Cooling System Utilizes Natural Gas
- Natural Gas Water Heater
Community Details
- Dale City Subdivision
Listing and Financial Details
- Tax Lot 241
- Assessor Parcel Number 68572
Ownership History
Purchase Details
Home Financials for this Owner
Home Financials are based on the most recent Mortgage that was taken out on this home.Purchase Details
Home Financials for this Owner
Home Financials are based on the most recent Mortgage that was taken out on this home.Purchase Details
Home Financials for this Owner
Home Financials are based on the most recent Mortgage that was taken out on this home.Purchase Details
Similar Homes in Woodbridge, VA
Home Values in the Area
Average Home Value in this Area
Purchase History
| Date | Buyer | Sale Price | Title Company |
|---|---|---|---|
| Abu Dayeh Abdull Rahman | $565,000 | -- | |
| Grass Omin Investments Llc | $445,000 | -- | |
| Choque-Quinteros Encarnacion | $708,390 | -- | |
| Ridgedale Inc | $2,177,000 | -- |
Mortgage History
| Date | Status | Borrower | Loan Amount |
|---|---|---|---|
| Open | Dayeh Abdul Rahman Abu | $430,020 | |
| Closed | Abu-Dayeh Abdull-Rahman | $451,000 | |
| Previous Owner | Abu Dayeh Abdull Rahman | $452,000 | |
| Previous Owner | Grass Omin Investments Llc | $337,500 | |
| Previous Owner | Choque-Quinteros Encarnacion | $566,700 |
Property History
| Date | Event | Price | Change | Sq Ft Price |
|---|---|---|---|---|
| 01/25/2014 01/25/14 | Sold | $565,000 | -2.6% | $155 / Sq Ft |
| 12/20/2013 12/20/13 | Pending | -- | -- | -- |
| 09/20/2013 09/20/13 | For Sale | $579,999 | +2.7% | $159 / Sq Ft |
| 09/19/2013 09/19/13 | Off Market | $565,000 | -- | -- |
| 09/19/2013 09/19/13 | For Sale | $579,999 | -- | $159 / Sq Ft |
Tax History Compared to Growth
Tax History
| Year | Tax Paid | Tax Assessment Tax Assessment Total Assessment is a certain percentage of the fair market value that is determined by local assessors to be the total taxable value of land and additions on the property. | Land | Improvement |
|---|---|---|---|---|
| 2024 | $7,782 | $782,500 | $209,000 | $573,500 |
| 2023 | $7,600 | $730,400 | $193,500 | $536,900 |
| 2022 | $7,870 | $700,300 | $184,200 | $516,100 |
| 2021 | $7,437 | $611,900 | $160,300 | $451,600 |
| 2020 | $9,030 | $582,600 | $152,100 | $430,500 |
| 2019 | $9,136 | $589,400 | $152,100 | $437,300 |
| 2018 | $6,647 | $550,500 | $179,900 | $370,600 |
| 2017 | $6,778 | $552,600 | $179,900 | $372,700 |
| 2016 | $6,125 | $503,400 | $163,800 | $339,600 |
| 2015 | $5,732 | $497,000 | $163,800 | $333,200 |
| 2014 | $5,732 | $460,500 | $160,300 | $300,200 |
Agents Affiliated with this Home
-
Sam Jacknin

Seller's Agent in 2014
Sam Jacknin
Jacknin LLC
(703) 587-2475
1 in this area
41 Total Sales
-
Charlie Einsmann

Seller Co-Listing Agent in 2014
Charlie Einsmann
Jacknin LLC
(703) 887-1039
1 in this area
24 Total Sales
-
Roberto Olivo

Buyer's Agent in 2014
Roberto Olivo
M.O. Wilson Properties
(571) 242-5524
1 in this area
43 Total Sales
Map
Source: Bright MLS
MLS Number: 1003724344
APN: 8092-88-2102
- 13212 Quate Ln
- 13214 Delaney Rd
- 5270 Quebec Place
- 13041 Lashmere Ct
- 5427 Quaint Dr
- 13217 Kephart Ln
- 13022 Quander Ct
- 5408 Quarles Ct
- 4839 Montega Dr
- 5101 Yawl Ct
- 13324 Kirkdale Ct
- 4788 Kelly Rd
- 12854 Hyannis Ln
- 5560 Neddleton Ave
- 12973 Mandolin Ln
- 5015 Little Martha Way
- 13073 Taverner Loop
- 5308 Macwood Dr
- 5030 Melissa Place
- 13130 Kerrydale Rd
