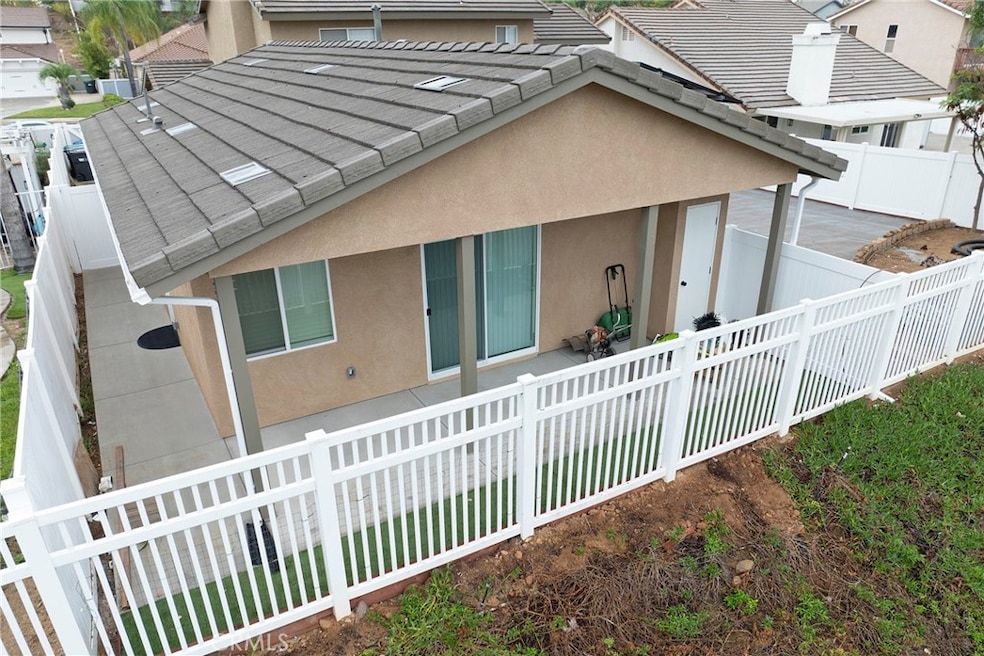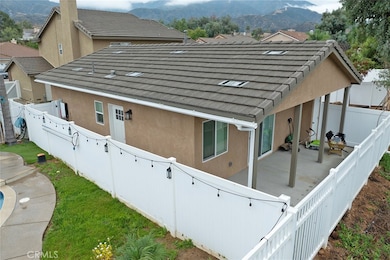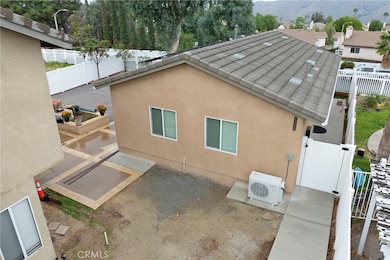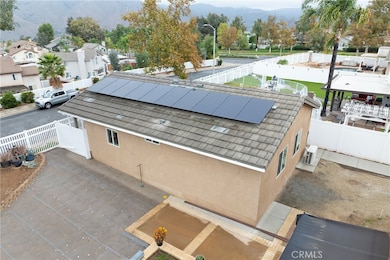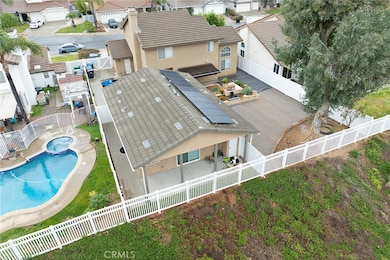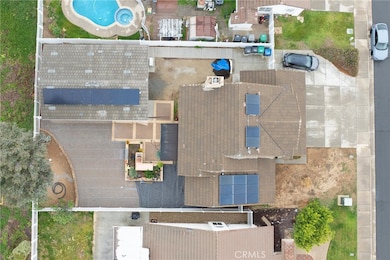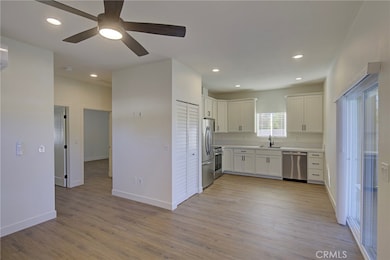13164 Glandt Ct Corona, CA 92883
Horsethief Canyon Ranch NeighborhoodHighlights
- Fitness Center
- Solar Power System
- Green Roof
- Spa
- City Lights View
- Near a National Forest
About This Home
For rent is a newly constructed ADU located in Horsethief Canyon Ranch. 2bd/1.5ba accessory dwelling unit has is completely self-contained and has a private gated entrance and small patio and back yard. 9' ceilings throughout, the ADU is nicely finished with laminate flooring and modern finishes. Kitchen is fully equipped with quartz countertops, soft-close cabinets and a complete appliance suite that includes stainless fridge, oven, microwave, and dishwasher. Clothes washer and dryer is included inside the ADU. All of the rooms have ceiling fans and all rooms have their own independently controlled heating and air. Owner will pay the HOA dues, gardener, and all utilities. Tenant will have use of the single-car garage space. Additional parking on the extended driveway and street. Tenants will have full access to tennis courts, club house, gym, (2) olympic-sized pools, and several parks. Horsethief Canyon Ranch is a great family neighborhood with a K-8 school, soccer, and baseball fields right in the community.
Listing Agent
Inland Financial Associates Brokerage Phone: 951-203-4153 License #01389835 Listed on: 11/19/2025
Home Details
Home Type
- Single Family
Est. Annual Taxes
- $3,834
Year Built
- Built in 2025
Lot Details
- 9,538 Sq Ft Lot
- Cul-De-Sac
- Level Lot
- Density is up to 1 Unit/Acre
Parking
- 1 Car Garage
- Detached Carport Space
- Single Garage Door
- Driveway
- On-Street Parking
Property Views
- City Lights
- Mountain
- Hills
Home Design
- Entry on the 1st floor
- Flat Tile Roof
- Concrete Roof
Interior Spaces
- 748 Sq Ft Home
- 1-Story Property
- High Ceiling
- Ceiling Fan
- Recessed Lighting
- Double Pane Windows
- ENERGY STAR Qualified Windows
- Entryway
- Family Room Off Kitchen
Kitchen
- Open to Family Room
- Eat-In Kitchen
- Electric Oven
- Microwave
- Dishwasher
- Quartz Countertops
- Self-Closing Drawers and Cabinet Doors
- Disposal
Bedrooms and Bathrooms
- 2 Main Level Bedrooms
Laundry
- Laundry Room
- Laundry in Kitchen
- Dryer
- Washer
- 220 Volts In Laundry
Eco-Friendly Details
- Green Roof
- Energy-Efficient Construction
- Energy-Efficient HVAC
- Energy-Efficient Lighting
- Energy-Efficient Insulation
- Grid-tied solar system exports excess electricity
- Energy-Efficient Thermostat
- Solar Power System
- Solar owned by seller
Outdoor Features
- Spa
- Covered Patio or Porch
- Exterior Lighting
- Rain Gutters
Utilities
- Ductless Heating Or Cooling System
- High Efficiency Air Conditioning
- SEER Rated 16+ Air Conditioning Units
- Zoned Cooling
- High Efficiency Heating System
- 220 Volts in Kitchen
- High-Efficiency Water Heater
Additional Features
- No Interior Steps
- Suburban Location
Listing and Financial Details
- Security Deposit $2,395
- Rent includes all utilities, association dues, gardener
- 12-Month Minimum Lease Term
- Available 11/19/25
- Tax Lot 46
- Tax Tract Number 18806
- Assessor Parcel Number 393330016
Community Details
Overview
- Property has a Home Owners Association
- Horsethief Canyon Subdivision
- Near a National Forest
- Foothills
Amenities
- Community Barbecue Grill
- Clubhouse
Recreation
- Tennis Courts
- Pickleball Courts
- Sport Court
- Fitness Center
- Community Pool
- Community Spa
- Park
- Dog Park
- Hiking Trails
- Bike Trail
Pet Policy
- Pets Allowed
Map
Source: California Regional Multiple Listing Service (CRMLS)
MLS Number: IG25263565
APN: 393-330-016
- 13057 Fescue Ct
- 27174 Denali Ct
- 27222 Denali Ct
- 12838 Olympus Cir
- 27234 Denali Ct
- 12826 Olympus Cir
- 12814 Olympus Cir
- 12837 Olympus Cir
- 12777 Olympus Cir
- 13219 Gold Rush Dr
- 13492 Palomino Creek Dr
- 12767 Olympus Cir
- 12793 Fuji Cir
- 26831 Eagle Run St
- 12769 Fuji Cir
- 26693 Spotted Pony Dr
- 27318 Denali Ct
- 27246 Denali Ct
- Plan 1882 at Monteverdi
- 27282 Denali Ct
- 26346 Pawpaw Ct Unit 1
- 26346 Pawpaw Ct Unit 2
- 11400 Bluebird Way
- 11352 Magnolia St
- 11124 Larkspur Ct
- 4088 Shada Ln
- 16502 Mango Way
- 24657 Rockston Dr
- 24583 Acadia Dr
- 11068 Sweetgum St
- 24218 Hillcrest Dr
- 4061 Hudson Ln
- 4061 Hudson Ln
- 11804 Wandering Way
- 11920 Shadeland Dr
- 29304 Quiet Harbor St
- 30042 Sugarpine St
- 4751 Sicily Dr
- 29365 Kalina Ave
- 9431 Hughes Dr
