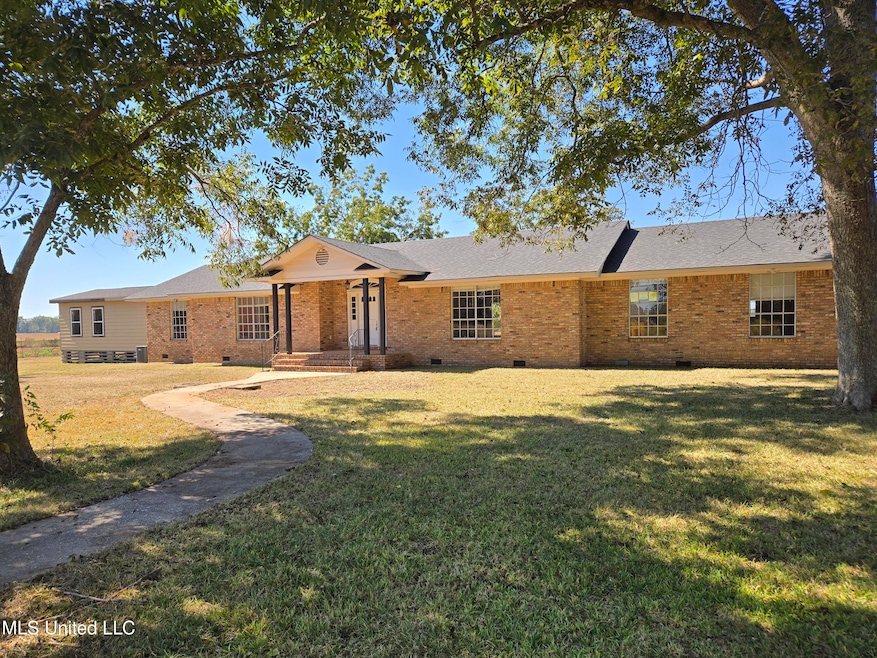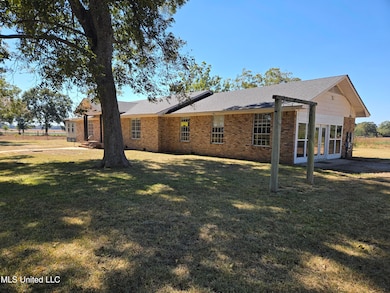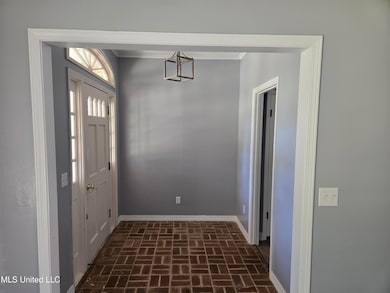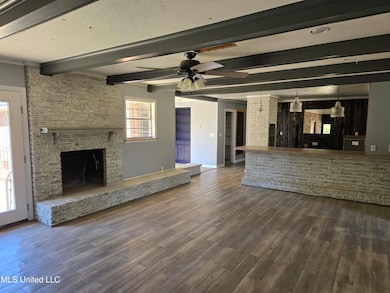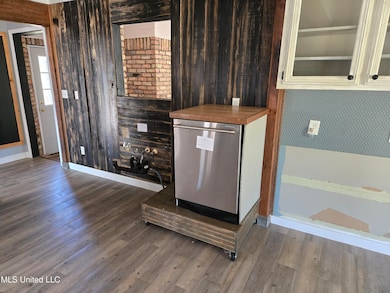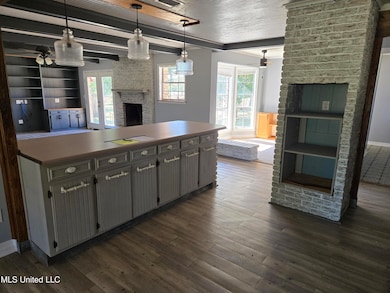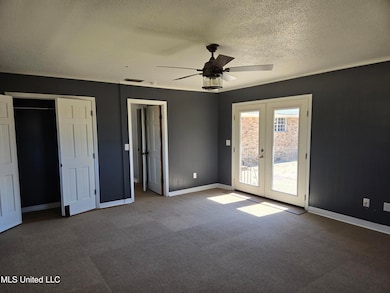13165 Highway 613 Lucedale, MS 39452
Estimated payment $1,573/month
Highlights
- Fireplace
- Cooling Available
- 1-Story Property
- Porch
- Patio
- Heating Available
About This Home
Spacious Country Living at Its Best!
Welcome home to this beautiful 6-bedroom, 5-bath brick residence nestled on 5.23 serene acres featuring a private pond and barn. Perfect for large families or those who love to entertain, this property offers room for everyone—four bedrooms each feature their own private bath, while the remaining two share a convenient Jack and Jill bath. The home is set back off the highway, providing privacy and peaceful surroundings with plenty of space to roam. Enjoy the best of both worlds—quiet country living with easy access to town for shopping, dining, and schools. This property truly offers the ideal blend of comfort, space, and convenience. Buyer is responsible for confirming any and all property information, not limited to condition, foreclosure right of redemption dates, Lot size and property lines, and type of water and sewer connections. Right of Redemption Laws may apply. Property is owned by U.S. Dept of Housing and Urban Development-HUD. HUD (Case # 281-534151) Insurability Code is IE (Insured Escrow). Subject to Buyer's Appraisal.'' Seller makes no representation or warranties as to property condition. HUD Homes are SOLD AS-IS. This property is sold AS IS, no repairs by seller. All measurements approximate. All details should be verified during due diligence.
Home Details
Home Type
- Single Family
Est. Annual Taxes
- $1,574
Year Built
- Built in 1970
Lot Details
- 5.23 Acre Lot
Parking
- 4 Parking Spaces
Home Design
- Shingle Roof
- Asphalt Roof
Interior Spaces
- 4,501 Sq Ft Home
- 1-Story Property
- Fireplace
Bedrooms and Bathrooms
- 6 Bedrooms
- 5 Full Bathrooms
Outdoor Features
- Patio
- Porch
Utilities
- Cooling Available
- Heating Available
Community Details
- Metes And Bounds Subdivision
Listing and Financial Details
- HUD Owned
- Assessor Parcel Number 0902-10-0-027.04
Map
Tax History
| Year | Tax Paid | Tax Assessment Tax Assessment Total Assessment is a certain percentage of the fair market value that is determined by local assessors to be the total taxable value of land and additions on the property. | Land | Improvement |
|---|---|---|---|---|
| 2025 | $1,903 | $20,533 | $0 | $0 |
| 2024 | $1,574 | $15,316 | $0 | $0 |
| 2023 | $1,573 | $15,320 | $0 | $0 |
| 2022 | $1,573 | $15,326 | $0 | $0 |
| 2021 | $1,574 | $15,332 | $0 | $0 |
| 2019 | $1,473 | $14,502 | $0 | $0 |
| 2018 | $1,473 | $14,508 | $0 | $0 |
Property History
| Date | Event | Price | List to Sale | Price per Sq Ft | Prior Sale |
|---|---|---|---|---|---|
| 02/06/2026 02/06/26 | Price Changed | $279,950 | -20.0% | $62 / Sq Ft | |
| 01/06/2026 01/06/26 | Price Changed | $349,920 | -10.0% | $78 / Sq Ft | |
| 12/09/2025 12/09/25 | Price Changed | $388,800 | +0.2% | $86 / Sq Ft | |
| 12/05/2025 12/05/25 | Price Changed | $388,000 | -20.2% | $86 / Sq Ft | |
| 11/03/2025 11/03/25 | For Sale | $486,000 | +10.7% | $108 / Sq Ft | |
| 12/01/2022 12/01/22 | Sold | -- | -- | -- | View Prior Sale |
| 09/16/2022 09/16/22 | Pending | -- | -- | -- | |
| 09/13/2022 09/13/22 | Price Changed | $439,000 | -6.2% | $116 / Sq Ft | |
| 09/06/2022 09/06/22 | Price Changed | $468,000 | -2.3% | $123 / Sq Ft | |
| 08/11/2022 08/11/22 | For Sale | $479,000 | +84.9% | $126 / Sq Ft | |
| 11/19/2020 11/19/20 | Sold | -- | -- | -- | View Prior Sale |
| 10/26/2020 10/26/20 | Pending | -- | -- | -- | |
| 09/21/2020 09/21/20 | For Sale | $259,000 | -- | $78 / Sq Ft |
Purchase History
| Date | Type | Sale Price | Title Company |
|---|---|---|---|
| Warranty Deed | -- | Southland Title Inc |
Mortgage History
| Date | Status | Loan Amount | Loan Type |
|---|---|---|---|
| Open | $207,200 | New Conventional |
Source: MLS United
MLS Number: 4130496
APN: 0902 -10-0- 027. 04
- 164 Grady Brown Rd
- 118 Dewberry Dr
- 112 Dewberry Dr
- 1266 Mill Street Extension
- 113 Dewberry Dr
- 106 Dewberry Dr
- 104 Dewberry Dr
- 110 Dewberry Dr
- 112 Mulberry Dr
- 154 Magnolia Farms Dr
- The Denton Plan at Magnolia Farms
- The Lakeside Plan at Magnolia Farms
- The Booth Plan at Magnolia Farms
- The Aria Plan at Magnolia Farms
- The Cali Plan at Magnolia Farms
- The Cairn Plan at Magnolia Farms
- The Alston Plan at Magnolia Farms
- 162 Jane Dr
- 167 Hinson St
- 196 Mill St
- 180 Old Hwy 63 N
- 180 Old Hwy 63 N
- 180 Old Hwy 63 N
- 180 Old Hwy 63 N
- 253 Old Mobile Hwy
- 144 Katie Eubanks Rd Unit Lots 5,6,7,8
- 109 Latroy Cooley Rd Unit 109
- 138 Sherwood Dr Unit B
- 7383 Pearson Ln
- 7354 Pearson Ln
- 7355 School House Ln
- 12905 Pearson Place Dr
- 7358 School House Ln
- 9851 Abbeys Ln
- 119 Lilly Pad Rd
- 630 Capital Ave Unit 2
- 6500 McCrary Road Extension Unit Lot D
- 6500 McCrary Road Extension Unit Lot A
- 6500 McCrary Road Extension Unit Lot C
- 6500 McCrary Road Extension Unit Lot E
Ask me questions while you tour the home.
