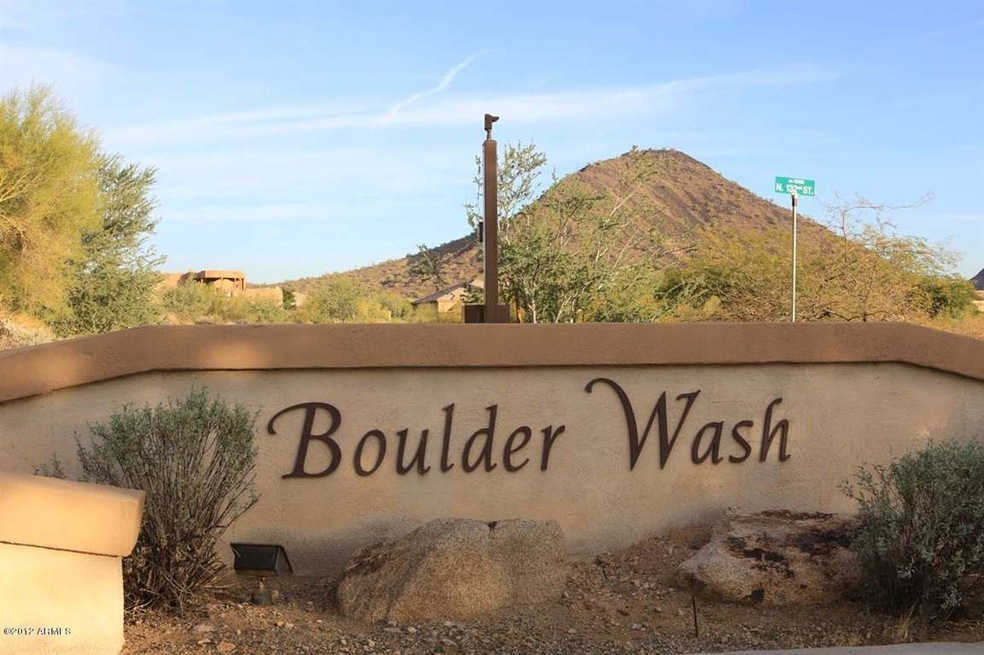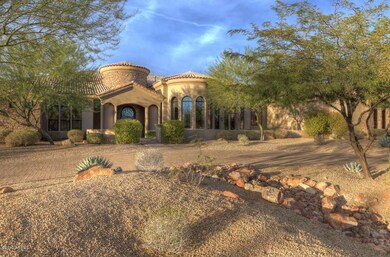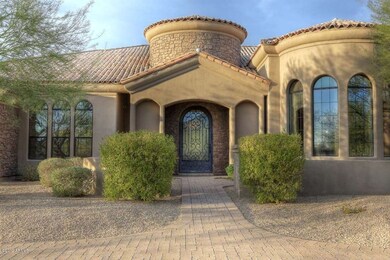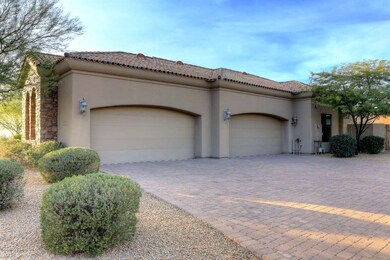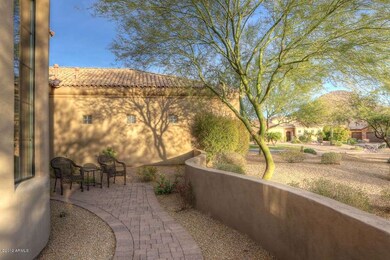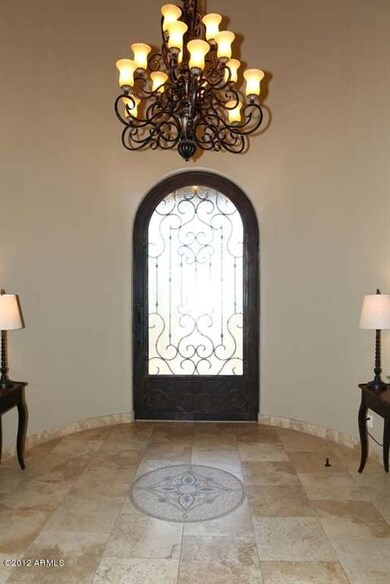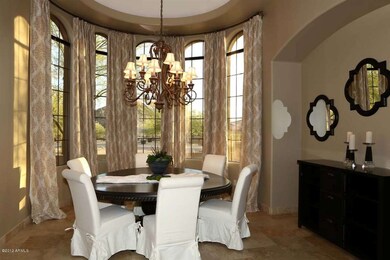
13168 E Cannon Dr Scottsdale, AZ 85259
Shea Corridor NeighborhoodEstimated Value: $2,102,000 - $2,674,324
Highlights
- Play Pool
- Sitting Area In Primary Bedroom
- City Lights View
- Laguna Elementary School Rated A
- Gated Community
- 0.8 Acre Lot
About This Home
As of April 2013If the best is for you...then you must see this beautiful North Scottsdale home.TURN KEY READY! Situated in an exclusive gated community of seven homes, the aura of comfort and excellence is evident both inside and out. The large circle drive is surrounded by mature desert landscape and a beautiful front courtyard. Be sure to turn around before entering the front door, the views are splendid! As you step inside you’ll find 18x18 travertine floors throughout the spacious living areas, beautiful chandeliers and exquisite finishes. Elegant formal dining room. Mood lighting. Large wine bar complete with a Viking Wine fridge. Spacious kitchen features stainless steel Viking appliances, gas stove, oversized refrigerator, microwave and a huge island with lots of storage.... A large dining area and breakfast bar overlook the lovely family room highlighted by a gas fireplace. This spectacular home features six oversized bedrooms, each with it's own bath and walk-in closet. The Master suite affords all the comforts of luxury with french doors leading to the pool and spa, a large sitting area with remote control blinds and a HUGE walk-in closet with spacious cabinets.The bath is well suited with a jetted tub, walk-in shower built for two, separate vanities and water closet. To top off this custom suite, a fabulous workout room is located right off the master bath. Extra storage extends throughout the entire home. The laundry room is well appointed with spacious cabinets, counter space, a sink and large window. The front loading raised washer/dryer are included. Just off the laundry room you will find a 4 CAR SIDE ENTRY GARAGE, perfectly arranged with separate storage room. Last but not least, enjoy the extended space on the patio with plenty of room for outdoor entertaining! This tranquil piece of paradise features a salt water pebble-tec pool, spa, gas fire-pit, built-in BBQ and 1200 sq ft full length covered patio with travertine floors and a misting system. Also has a grassy play area. Streets in development are paved and curbed and the area allows for plenty of play/biking room for kids. This home has all the upgrades and desirable amenities. It’s a MUST SEE!
Last Agent to Sell the Property
Realty ONE Group License #SA537581000 Listed on: 12/01/2012
Co-Listed By
Julie Berry
Realty ONE Group License #SA536858000
Last Buyer's Agent
Berkshire Hathaway HomeServices Arizona Properties License #SA643056000

Home Details
Home Type
- Single Family
Est. Annual Taxes
- $7,257
Year Built
- Built in 2004 | Under Construction
Lot Details
- 0.8 Acre Lot
- Desert faces the front and back of the property
- Block Wall Fence
- Private Yard
Parking
- 4 Car Garage
- Side or Rear Entrance to Parking
- Circular Driveway
Property Views
- City Lights
- Mountain
Home Design
- Santa Barbara Architecture
- Wood Frame Construction
- Tile Roof
- Stone Exterior Construction
- Stucco
Interior Spaces
- 5,280 Sq Ft Home
- 1-Story Property
- Vaulted Ceiling
- Ceiling Fan
- Gas Fireplace
- Family Room with Fireplace
- Fire Sprinkler System
Kitchen
- Breakfast Bar
- Built-In Microwave
- Dishwasher
- Kitchen Island
Bedrooms and Bathrooms
- 6 Bedrooms
- Sitting Area In Primary Bedroom
- Walk-In Closet
- Primary Bathroom is a Full Bathroom
- 5 Bathrooms
- Dual Vanity Sinks in Primary Bathroom
- Hydromassage or Jetted Bathtub
- Bathtub With Separate Shower Stall
Laundry
- Dryer
- Washer
Pool
- Play Pool
- Heated Spa
Outdoor Features
- Covered patio or porch
- Built-In Barbecue
Schools
- Laguna Elementary School
- Mountainside Middle School
- Desert Mountain Elementary High School
Utilities
- Refrigerated Cooling System
- Zoned Heating
- Heating System Uses Natural Gas
- High Speed Internet
- Cable TV Available
Listing and Financial Details
- Tax Lot 7
- Assessor Parcel Number 217-31-518
Community Details
Overview
- Property has a Home Owners Association
- Boulder Wash Association, Phone Number (602) 391-7991
- Built by Terrazzo
- Boulder Wash Subdivision, Custom Floorplan
Security
- Gated Community
Ownership History
Purchase Details
Home Financials for this Owner
Home Financials are based on the most recent Mortgage that was taken out on this home.Purchase Details
Home Financials for this Owner
Home Financials are based on the most recent Mortgage that was taken out on this home.Purchase Details
Purchase Details
Home Financials for this Owner
Home Financials are based on the most recent Mortgage that was taken out on this home.Purchase Details
Purchase Details
Home Financials for this Owner
Home Financials are based on the most recent Mortgage that was taken out on this home.Purchase Details
Home Financials for this Owner
Home Financials are based on the most recent Mortgage that was taken out on this home.Purchase Details
Home Financials for this Owner
Home Financials are based on the most recent Mortgage that was taken out on this home.Purchase Details
Home Financials for this Owner
Home Financials are based on the most recent Mortgage that was taken out on this home.Similar Homes in Scottsdale, AZ
Home Values in the Area
Average Home Value in this Area
Purchase History
| Date | Buyer | Sale Price | Title Company |
|---|---|---|---|
| Stewart Harold L | $1,100,000 | Magnus Title Agency | |
| Lind Patrick Riley | $800,000 | Security Title Agency | |
| The Bank Of New York Mellon | $742,500 | First American Title | |
| Esner Ryan | -- | None Available | |
| Kerbs Enterprises Llc | -- | None Available | |
| Kerbs Ii William | -- | Transnation Title Ins Co | |
| Kerbs William George | $1,350,000 | Fidelity National Title | |
| Terrazza Sales & Marketing Group Llc | -- | Fidelity National Title | |
| Martoccia John | $225,000 | First American Title Inc Co |
Mortgage History
| Date | Status | Borrower | Loan Amount |
|---|---|---|---|
| Previous Owner | Lind Patrick R | $223,000 | |
| Previous Owner | Lind Patrick Riley | $417,000 | |
| Previous Owner | Esner Ryan | $800,000 | |
| Previous Owner | Kerbs Ii William | $350,000 | |
| Previous Owner | Kerbs William George | $1,000,000 | |
| Previous Owner | Martoccia John | $693,700 | |
| Previous Owner | Martoccia John | $202,500 |
Property History
| Date | Event | Price | Change | Sq Ft Price |
|---|---|---|---|---|
| 04/16/2013 04/16/13 | Sold | $1,100,000 | -7.9% | $208 / Sq Ft |
| 03/29/2013 03/29/13 | Pending | -- | -- | -- |
| 11/30/2012 11/30/12 | For Sale | $1,195,000 | -- | $226 / Sq Ft |
Tax History Compared to Growth
Tax History
| Year | Tax Paid | Tax Assessment Tax Assessment Total Assessment is a certain percentage of the fair market value that is determined by local assessors to be the total taxable value of land and additions on the property. | Land | Improvement |
|---|---|---|---|---|
| 2025 | $8,806 | $130,152 | -- | -- |
| 2024 | $8,704 | $123,954 | -- | -- |
| 2023 | $8,704 | $149,250 | $29,850 | $119,400 |
| 2022 | $8,258 | $112,430 | $22,480 | $89,950 |
| 2021 | $8,902 | $110,400 | $22,080 | $88,320 |
| 2020 | $8,824 | $103,460 | $20,690 | $82,770 |
| 2019 | $8,747 | $104,880 | $20,970 | $83,910 |
| 2018 | $8,470 | $103,480 | $20,690 | $82,790 |
| 2017 | $8,112 | $99,780 | $19,950 | $79,830 |
| 2016 | $7,955 | $100,270 | $20,050 | $80,220 |
| 2015 | $7,571 | $97,120 | $19,420 | $77,700 |
Agents Affiliated with this Home
-
Richard Berry

Seller's Agent in 2013
Richard Berry
Realty One Group
(480) 290-0554
14 Total Sales
-
J
Seller Co-Listing Agent in 2013
Julie Berry
Realty One Group
-
Michelle Miller

Buyer's Agent in 2013
Michelle Miller
Berkshire Hathaway HomeServices Arizona Properties
(480) 466-2984
57 Total Sales
Map
Source: Arizona Regional Multiple Listing Service (ARMLS)
MLS Number: 4856958
APN: 217-31-518
- 10569 N 131st St
- 10396 N 133rd St
- 10575 N 130th St Unit 1
- 12980 E Cochise Rd
- 27003 N 134th St
- 12955 E Sahuaro Dr
- 12935 E Mercer Ln
- 12892 E Sahuaro Dr
- 9826 N 131st St
- 13358 E Mountain View Rd
- 10301 N 128th St
- 9727 N 130th St Unit 27
- 13300 E Via Linda Unit 1058
- 10778 N 137th St
- 12853 E Yucca St
- 13450 E Via Linda Unit 1019
- 13450 E Via Linda Unit 2008
- 13450 E Vía Linda Unit 2041
- 10886 N 137th St
- 12595 E Cochise Dr Unit 2
- 13168 E Cannon Dr
- 10520 N 132nd St
- 13136 E Cannon Dr Unit 6
- 13136 E Cannon Dr Unit 30
- 13163 E Cannon Dr
- 13131 E Cannon Dr
- 10477 N 132nd St
- 13200 E Cochise Rd Unit N A
- 10509 N 132nd St
- 10445 N 132nd St
- 131XX E Cochise Rd
- 10521 N 131st St Unit 3
- 10521 N 131st St
- 13102 E Cochise Rd Unit 4
- 13102 E Cochise Rd Unit 3
- 13102 E Cochise Rd Unit 2
- 13102 E Cochise Rd Unit 1
- 13102 E Cochise Rd
- 10473 N 131st St Unit 2
- 10473 N 131st St
