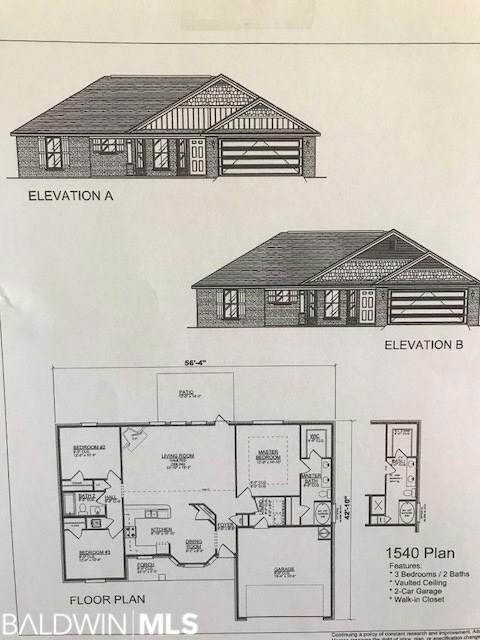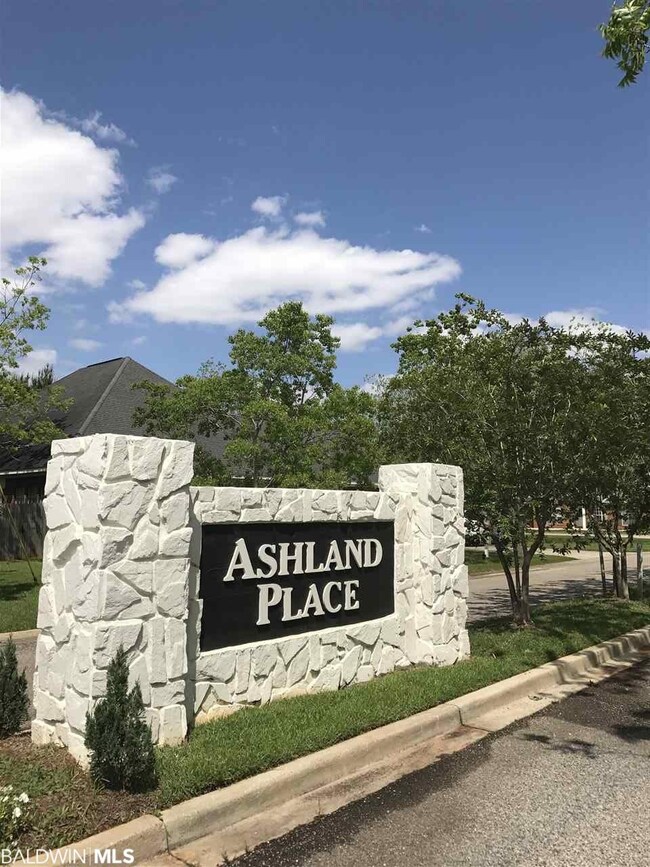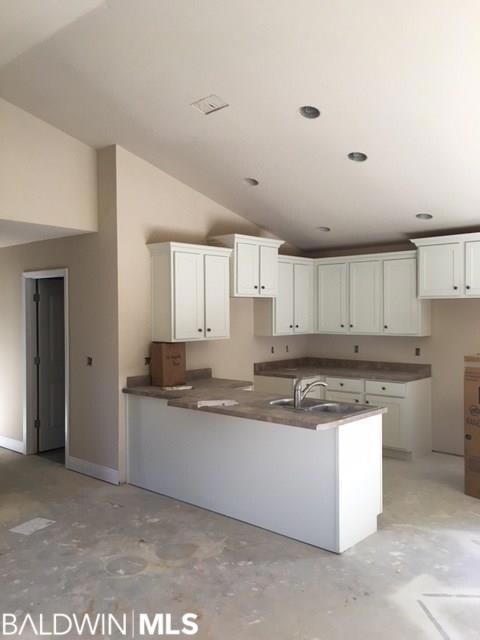
Highlights
- Newly Remodeled
- Breakfast Area or Nook
- Double Pane Windows
- Craftsman Architecture
- Attached Garage
- Garden Bath
About This Home
As of January 2022Last lot on this cul-de-sac surrounded with live oak trees that make a canopy of shade, covered patio on rear, and no building behind this home. Front sitting porch, spacious kitchen and great room. Pick your colors.
Last Agent to Sell the Property
Melinda Rogers
Adams Homes License #61404 Listed on: 09/12/2018
Home Details
Home Type
- Single Family
Est. Annual Taxes
- $107
Year Built
- Built in 2018 | Newly Remodeled
HOA Fees
- $15 Monthly HOA Fees
Home Design
- Craftsman Architecture
- Brick Exterior Construction
- Slab Foundation
- Wood Frame Construction
- Dimensional Roof
- Ridge Vents on the Roof
Interior Spaces
- 1,540 Sq Ft Home
- 1-Story Property
- ENERGY STAR Qualified Ceiling Fan
- Ceiling Fan
- Double Pane Windows
- Utility Room
- Fire and Smoke Detector
Kitchen
- Breakfast Area or Nook
- Breakfast Bar
- Electric Range
- <<microwave>>
- Dishwasher
- Disposal
Flooring
- Carpet
- Vinyl
Bedrooms and Bathrooms
- 3 Bedrooms
- En-Suite Primary Bedroom
- 2 Full Bathrooms
- Garden Bath
- Separate Shower
Parking
- Attached Garage
- Automatic Garage Door Opener
Schools
- Magnolia Elementary School
- Foley Middle School
- Foley High School
Utilities
- Central Heating and Cooling System
- SEER Rated 14+ Air Conditioning Units
- Heat Pump System
- Electric Water Heater
Community Details
- Association fees include common area maintenance
- Ashland Place Subdivision
- The community has rules related to covenants, conditions, and restrictions
Listing and Financial Details
- Home warranty included in the sale of the property
- Assessor Parcel Number 55-06-23-0-000-010.085
Ownership History
Purchase Details
Home Financials for this Owner
Home Financials are based on the most recent Mortgage that was taken out on this home.Purchase Details
Home Financials for this Owner
Home Financials are based on the most recent Mortgage that was taken out on this home.Similar Homes in Foley, AL
Home Values in the Area
Average Home Value in this Area
Purchase History
| Date | Type | Sale Price | Title Company |
|---|---|---|---|
| Warranty Deed | $266,500 | None Listed On Document | |
| Warranty Deed | $202,203 | None Available |
Mortgage History
| Date | Status | Loan Amount | Loan Type |
|---|---|---|---|
| Open | $261,672 | FHA |
Property History
| Date | Event | Price | Change | Sq Ft Price |
|---|---|---|---|---|
| 07/09/2025 07/09/25 | For Sale | $344,900 | +29.4% | $219 / Sq Ft |
| 01/26/2022 01/26/22 | Sold | $266,500 | -0.9% | $169 / Sq Ft |
| 12/24/2021 12/24/21 | Pending | -- | -- | -- |
| 11/12/2021 11/12/21 | Price Changed | $269,000 | +1.5% | $171 / Sq Ft |
| 11/12/2021 11/12/21 | For Sale | $265,000 | +31.1% | $168 / Sq Ft |
| 06/14/2019 06/14/19 | Sold | $202,203 | -0.5% | $131 / Sq Ft |
| 02/19/2019 02/19/19 | Pending | -- | -- | -- |
| 01/04/2019 01/04/19 | Price Changed | $203,250 | +0.7% | $132 / Sq Ft |
| 09/12/2018 09/12/18 | For Sale | $201,900 | -- | $131 / Sq Ft |
Tax History Compared to Growth
Tax History
| Year | Tax Paid | Tax Assessment Tax Assessment Total Assessment is a certain percentage of the fair market value that is determined by local assessors to be the total taxable value of land and additions on the property. | Land | Improvement |
|---|---|---|---|---|
| 2024 | $665 | $25,340 | $3,920 | $21,420 |
| 2023 | $707 | $26,860 | $3,600 | $23,260 |
| 2022 | $592 | $21,160 | $0 | $0 |
| 2021 | $528 | $18,700 | $0 | $0 |
| 2020 | $510 | $18,200 | $0 | $0 |
| 2019 | $118 | $4,220 | $0 | $0 |
| 2018 | $108 | $3,840 | $0 | $0 |
| 2017 | $94 | $3,360 | $0 | $0 |
| 2016 | $25 | $900 | $0 | $0 |
| 2015 | $25 | $900 | $0 | $0 |
| 2014 | $25 | $900 | $0 | $0 |
| 2013 | -- | $700 | $0 | $0 |
Agents Affiliated with this Home
-
Meghan Sprinkle

Seller's Agent in 2025
Meghan Sprinkle
Roberts Brothers Realty, Inc.
(334) 545-4244
35 Total Sales
-
Mindy Jones

Seller's Agent in 2022
Mindy Jones
RE/MAX
(251) 747-0854
299 Total Sales
-
M
Seller's Agent in 2019
Melinda Rogers
Adams Homes
Map
Source: Baldwin REALTORS®
MLS Number: 274317
APN: 55-06-23-0-000-010.085
- 13166 Hulbert Ct
- 13588 Shea Cir
- 13600 Shea Cir
- 13690 Logan Place
- 13700 Logan Place
- 13729 Shea Cir
- 13710 Logan Place
- 13741 Shea Cir
- 13072 Labradors Run
- 13740 Ray Gardner Ln
- 13777 Shea Cir
- 13776 Shea Cir
- 13784 Shea Cir
- 13793 Shea Cir
- 13792 Shea Cir
- 16399 Mansion St
- 13800 Shea Cir
- 16695 Sugar Loop
- 16596 Sugar Loop
- 13769 Trident Gum Ln




