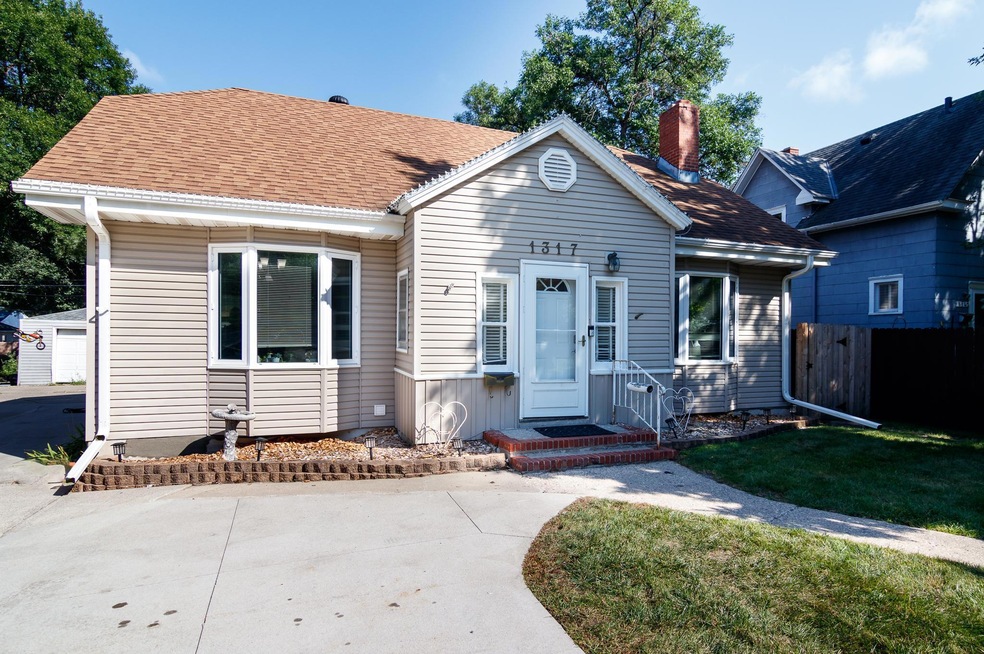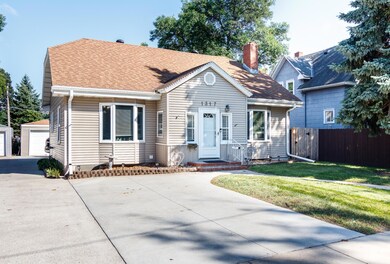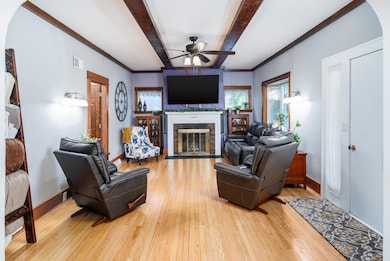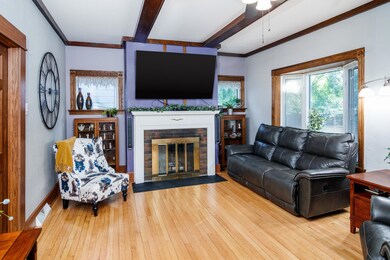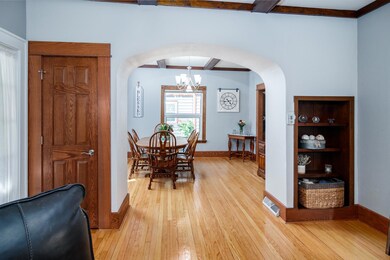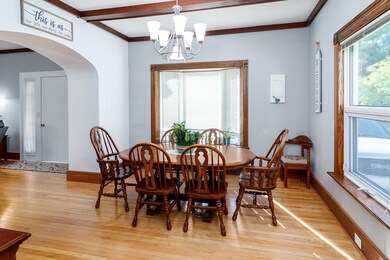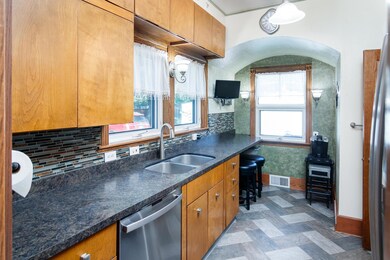
1317 10th St N Fargo, ND 58102
Roosevelt NeighborhoodHighlights
- No HOA
- Double Oven
- The kitchen features windows
- North High School Rated A-
- Stainless Steel Appliances
- 4-minute walk to Roosevelt Park
About This Home
As of March 2025Price reduced on this North Fargo move in ready home near NDSU with extra parking! You will fall in love with the character of the hardwood floors, beams and woodwork and appreciate modern updates of new kitchen appliances, remodeled and braced basement (with warranty!) and updated main floor bathroom. The main floor living room with wood burning fireplace, dining room and basement family room are all welcoming gathering spaces. Additionally you have great backyard green space, an extra garage for storage and new exterior doors and screen doors. Schedule a showing with your favorite Realtor today!
Home Details
Home Type
- Single Family
Est. Annual Taxes
- $2,879
Year Built
- Built in 1927
Lot Details
- 7,492 Sq Ft Lot
- Lot Dimensions are 50x150
- Chain Link Fence
Parking
- 1 Car Garage
Interior Spaces
- 1-Story Property
- Wood Burning Fireplace
- Brick Fireplace
- Family Room
- Living Room with Fireplace
- Washer and Dryer Hookup
- Basement
Kitchen
- Double Oven
- Range
- Microwave
- Dishwasher
- Stainless Steel Appliances
- Disposal
- The kitchen features windows
Bedrooms and Bathrooms
- 4 Bedrooms
Utilities
- Forced Air Heating and Cooling System
Community Details
- No Home Owners Association
- Ohmers Subdivision
Listing and Financial Details
- Assessor Parcel Number 01222002340000
Ownership History
Purchase Details
Home Financials for this Owner
Home Financials are based on the most recent Mortgage that was taken out on this home.Purchase Details
Home Financials for this Owner
Home Financials are based on the most recent Mortgage that was taken out on this home.Similar Homes in Fargo, ND
Home Values in the Area
Average Home Value in this Area
Purchase History
| Date | Type | Sale Price | Title Company |
|---|---|---|---|
| Warranty Deed | $264,900 | The Title Company | |
| Warranty Deed | $200,000 | New Title Company Name |
Mortgage History
| Date | Status | Loan Amount | Loan Type |
|---|---|---|---|
| Open | $260,101 | FHA | |
| Previous Owner | $180,000 | New Conventional | |
| Previous Owner | $127,100 | VA | |
| Previous Owner | $126,736 | FHA | |
| Previous Owner | $132,262 | FHA | |
| Previous Owner | $133,200 | New Conventional |
Property History
| Date | Event | Price | Change | Sq Ft Price |
|---|---|---|---|---|
| 03/07/2025 03/07/25 | Sold | -- | -- | -- |
| 01/27/2025 01/27/25 | Pending | -- | -- | -- |
| 01/06/2025 01/06/25 | Price Changed | $264,900 | -3.6% | $124 / Sq Ft |
| 12/02/2024 12/02/24 | Price Changed | $274,900 | -1.8% | $128 / Sq Ft |
| 11/01/2024 11/01/24 | Price Changed | $279,900 | -3.4% | $131 / Sq Ft |
| 09/05/2024 09/05/24 | Price Changed | $289,900 | -3.3% | $135 / Sq Ft |
| 08/30/2024 08/30/24 | For Sale | $299,900 | -- | $140 / Sq Ft |
Tax History Compared to Growth
Tax History
| Year | Tax Paid | Tax Assessment Tax Assessment Total Assessment is a certain percentage of the fair market value that is determined by local assessors to be the total taxable value of land and additions on the property. | Land | Improvement |
|---|---|---|---|---|
| 2024 | $2,699 | $107,850 | $20,150 | $87,700 |
| 2023 | $3,184 | $107,850 | $20,150 | $87,700 |
| 2022 | $2,872 | $94,600 | $20,150 | $74,450 |
| 2021 | $2,555 | $84,450 | $20,150 | $64,300 |
| 2020 | $2,525 | $84,450 | $20,150 | $64,300 |
| 2019 | $2,630 | $88,350 | $11,950 | $76,400 |
| 2018 | $2,600 | $88,350 | $11,950 | $76,400 |
| 2017 | $2,467 | $84,150 | $11,950 | $72,200 |
| 2016 | $2,108 | $76,500 | $11,950 | $64,550 |
| 2015 | $2,227 | $76,500 | $8,200 | $68,300 |
| 2014 | $1,856 | $60,250 | $8,200 | $52,050 |
| 2013 | $1,803 | $57,400 | $8,200 | $49,200 |
Agents Affiliated with this Home
-
Jamie Swenson
J
Seller's Agent in 2025
Jamie Swenson
HomeSmart Adventure Realty
(701) 306-8985
1 in this area
32 Total Sales
-
Tracie Zaun
T
Buyer's Agent in 2025
Tracie Zaun
Ivy Real Estate Group (Casselton)
(701) 361-1699
1 in this area
111 Total Sales
Map
Source: NorthstarMLS
MLS Number: 6594159
APN: 01-2220-02340-000
- 1342 10th St N
- 1405 10th St N
- 1104 13th Ave N
- 1250 8th St N
- 1365 Highpointe Dr N
- 1395 Highpointe Dr N
- 1114 8th St N
- 1514 8th St N
- 1116 11th St N
- 1437 Broadway N Unit 101
- 1112 12th St N Unit 101
- 1112 12th St N Unit 106
- 1112 12th St N Unit 105
- 1112 12th St N Unit 102
- 1112 12th St N Unit 104
- 1112 12th St N Unit 103
