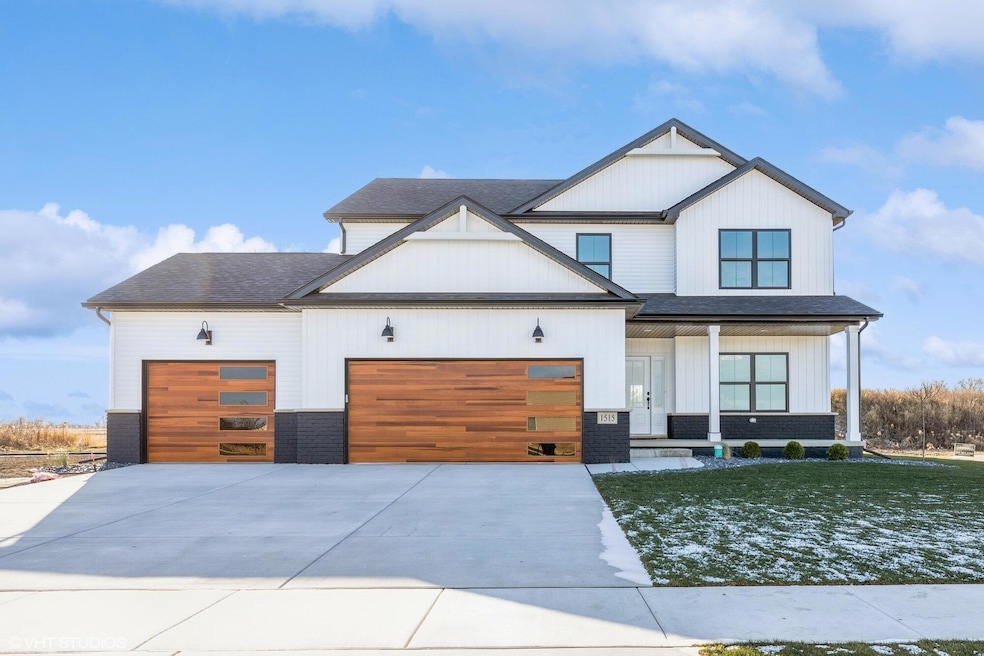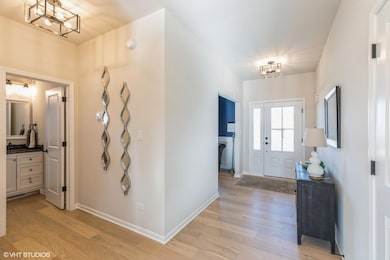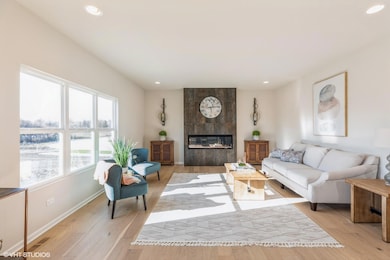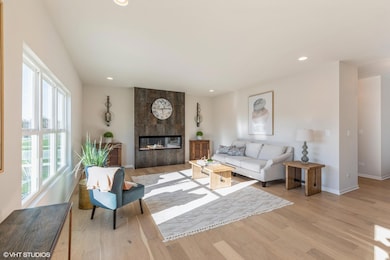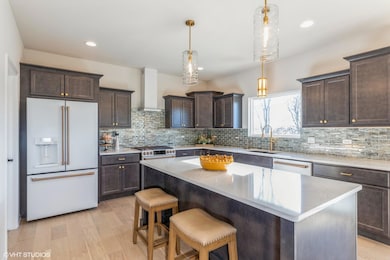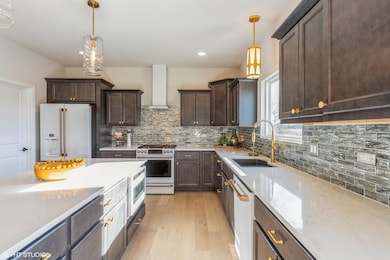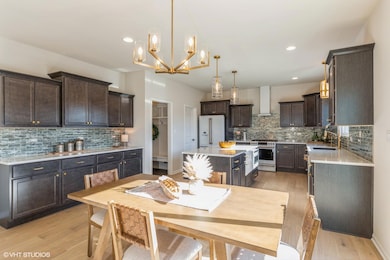OPEN SAT 1PM - 3:25PM
NEW CONSTRUCTION
1317 77th Place Merrillville, IN 46410
Central Merrillville NeighborhoodEstimated payment $2,571/month
Total Views
17,238
4
Beds
2.5
Baths
2,691
Sq Ft
$178
Price per Sq Ft
Highlights
- New Construction
- Neighborhood Views
- Forced Air Heating and Cooling System
- Wood Flooring
- 2 Car Attached Garage
- Home to be built
About This Home
****The Manchester! Model available to view, photos are of a previously built Manchester , not all features shown in photos included in base price. Choose your lot (approx 1/3 acre lots!) and builder will custom build..approx 6 months . Many quality features included : fireplace, hardwood floors, basement , 2 1/2 car garage, and more
Open House Schedule
-
Saturday, November 22, 20251:00 to 3:25 pm11/22/2025 1:00:00 PM +00:0011/22/2025 3:25:00 PM +00:00Model home ...4 bedroom 2 1/2 bath with basement. Stop by today (RT 30 to GRANT STREET them north to model on corner)Shown here is the MANCHESTER. Built to suit, you choose the lot, finishes, and extras. Standard features are: fireplace, basement, 2 1/2 c ar garage, sodded lot, choice of cabinets.Add to Calendar
Home Details
Home Type
- Single Family
Est. Annual Taxes
- $150
Year Built
- Built in 2025 | New Construction
Lot Details
- 0.32 Acre Lot
- Lot Dimensions are 80 x 142
- Property fronts a private road
HOA Fees
- $29 Monthly HOA Fees
Parking
- 2 Car Attached Garage
- Garage Door Opener
Home Design
- Home to be built
- Brick Foundation
Interior Spaces
- 2,691 Sq Ft Home
- 2-Story Property
- Family Room with Fireplace
- Neighborhood Views
- Fire and Smoke Detector
- Laundry on upper level
- Basement
Flooring
- Wood
- Carpet
Bedrooms and Bathrooms
- 4 Bedrooms
Utilities
- Forced Air Heating and Cooling System
- Heating System Uses Natural Gas
Community Details
- Savannah Ridge Association
- Savannah Ridge Subdivision
Listing and Financial Details
- Assessor Parcel Number 451216359009000030
- Seller Considering Concessions
Map
Create a Home Valuation Report for This Property
The Home Valuation Report is an in-depth analysis detailing your home's value as well as a comparison with similar homes in the area
Home Values in the Area
Average Home Value in this Area
Tax History
| Year | Tax Paid | Tax Assessment Tax Assessment Total Assessment is a certain percentage of the fair market value that is determined by local assessors to be the total taxable value of land and additions on the property. | Land | Improvement |
|---|---|---|---|---|
| 2024 | $49 | $2,100 | $2,100 | -- |
| 2023 | $41 | $2,100 | $2,100 | -- |
| 2022 | $44 | $2,100 | $2,100 | $0 |
Source: Public Records
Property History
| Date | Event | Price | List to Sale | Price per Sq Ft |
|---|---|---|---|---|
| 10/23/2024 10/23/24 | For Sale | $479,900 | -- | $178 / Sq Ft |
Source: Northwest Indiana Association of REALTORS®
Purchase History
| Date | Type | Sale Price | Title Company |
|---|---|---|---|
| Warranty Deed | $38,000 | Meridian Title |
Source: Public Records
Source: Northwest Indiana Association of REALTORS®
MLS Number: 812006
APN: 45-12-16-359-009.000-030
Nearby Homes
- 1293 77th Place
- 1269 77th Place
- 1245 77th Place
- 1325 W 75th Place
- 1540 76th Ave
- 2034 W 75th Place Unit 32
- 2034 W 75th Place Unit 37
- 2034 W 75th Place Unit 44
- 2034 W 75th Place Unit 35
- 2034 W 75th Place Unit 48
- 2034 W 75th Place Unit 42
- 7520 Johnson St
- 1429 W 74th Place
- 1525 W 74th Place
- 8700 Grant St
- 7719 Grant St
- 7709 Grant St
- 7405 Pierce Place
- 691 W 77th Ave
- 0- Lot 5 Grant St
- 200 W 75th Place
- 8201 Polo Club Dr
- 8400 Grant Cir
- 838 W 67th Ln
- 1140 W 86th Place
- 7020 Delaware St
- 3103 W 82nd Place Unit 52b
- 3755 W 75th Ct Unit ID1285097P
- 3119 W 82nd Place Unit 53b
- 3117 W 82nd Place Unit 53a
- 9000 Lincoln St
- 8413 Jennings Place
- 7654 Whitcomb St Unit D
- 3944 W 77th Place
- 1355 E 83rd Ave
- 9123 Cleveland St
- 7989 Morton St
- 9047 Connecticut St
- 1345 W 94th Ct
- 9310 Monroe St
