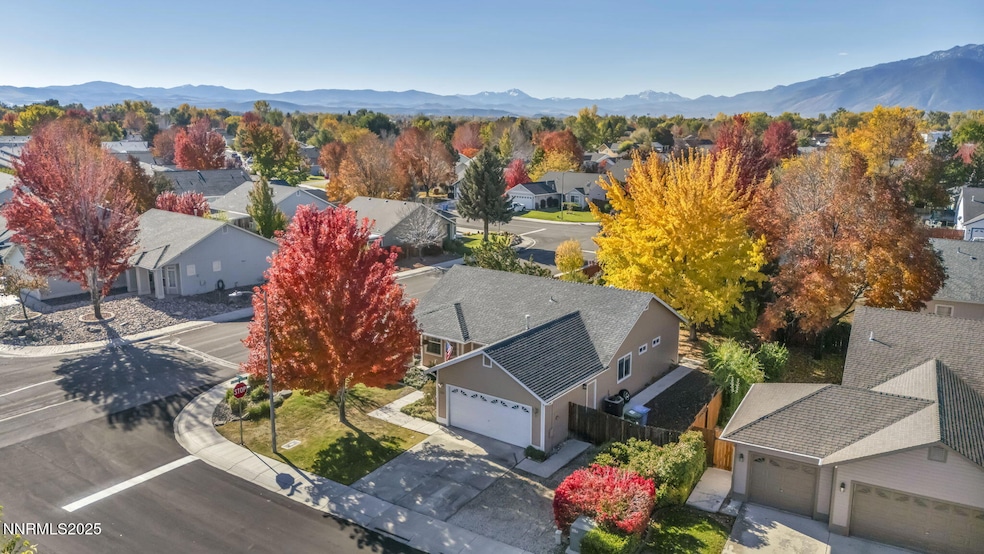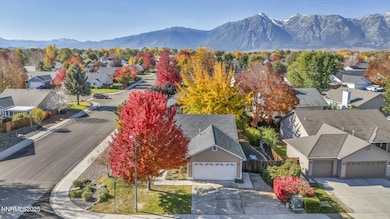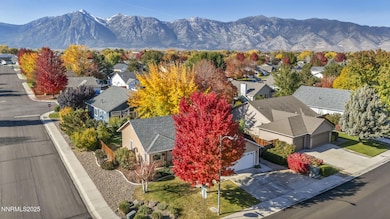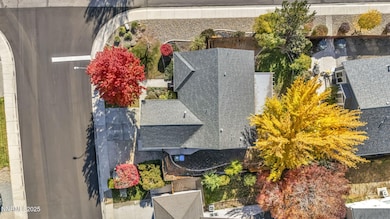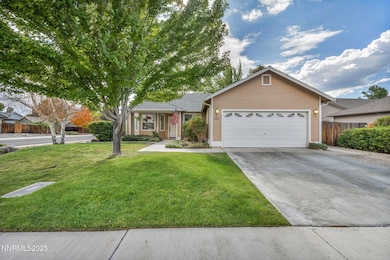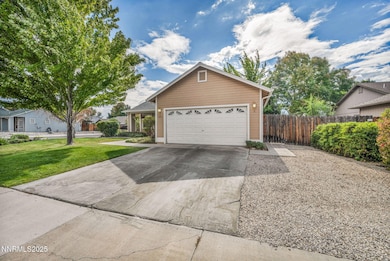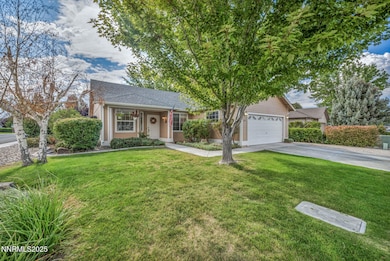1317 Brooke Way Gardnerville, NV 89410
Estimated payment $2,808/month
Highlights
- View of Trees or Woods
- Covered Patio or Porch
- Double Pane Windows
- Corner Lot
- Skylights
- Walk-In Closet
About This Home
Picture coming home to this charming 3-bedroom, 2-bathroom, 1,363 sqft gem in Chichester Estates, set on a roomy corner lot in the heart of Gardnerville. The great room draws you in with glossy laminate & tile floors, spilling into a sunny dining area and kitchen perfect for whipping up family meals or hosting game nights with friends. A smart nook off the kitchen, lined with built-ins, begs to be your pantry or cozy home office. The primary suite is your private escape, with a walk-in closet, a second closet, and a luxe ensuite featuring dual sinks and a walk-in shower. Two more bedrooms—one with a built-in desk and cabinets—offer space for kids or projects, while the guest bathroom sparkles with a tub/shower combo and a solar tube for natural light. The private backyard, shaded by mature trees and crowned with a stylish pergola, calls for summer barbecues or quiet evenings under the stars. A roomy side yard adds storage space, and a new A/C unit keeps things cool and move-in ready. Just minutes from Gardnerville's beloved Overland Restaurant & Pub and JT Basque Bar & Dining Room, plus shops and schools, this home puts you in the center of it all. Your Gardnerville story starts here, in a home where warmth and memories weave together seamlessly.
Listing Agent
Berkshire Hathaway HomeService License #BS.146750 Listed on: 09/28/2025

Home Details
Home Type
- Single Family
Est. Annual Taxes
- $2,852
Year Built
- Built in 2000
Lot Details
- 8,276 Sq Ft Lot
- Back Yard Fenced
- Landscaped
- Corner Lot
- Level Lot
- Sprinklers on Timer
HOA Fees
- $8 Monthly HOA Fees
Parking
- 2 Car Garage
- Parking Storage or Cabinetry
- Garage Door Opener
- Additional Parking
Property Views
- Woods
- Mountain
Home Design
- Shingle Roof
- Wood Siding
- Stick Built Home
Interior Spaces
- 1,363 Sq Ft Home
- 1-Story Property
- Ceiling Fan
- Skylights
- Double Pane Windows
- Blinds
- Entrance Foyer
- Crawl Space
- Fire and Smoke Detector
Kitchen
- Built-In Oven
- Gas Cooktop
- Microwave
- Dishwasher
- Disposal
Flooring
- Carpet
- Laminate
- Stone
- Tile
Bedrooms and Bathrooms
- 3 Bedrooms
- Walk-In Closet
- 2 Full Bathrooms
- Dual Sinks
- Primary Bathroom includes a Walk-In Shower
Laundry
- Laundry Room
- Shelves in Laundry Area
- Washer and Electric Dryer Hookup
Outdoor Features
- Covered Patio or Porch
- Rain Gutters
Schools
- Gardnerville Elementary School
- Carson Valley Middle School
- Douglas High School
Utilities
- Forced Air Heating and Cooling System
- Heating System Uses Natural Gas
- Natural Gas Connected
- Gas Water Heater
Community Details
- $250 HOA Transfer Fee
- Sierra North Association
- Gardnerville Cdp Community
- Chichester Estates Subdivision
- Maintained Community
- The community has rules related to covenants, conditions, and restrictions
Listing and Financial Details
- Assessor Parcel Number 1320-33-710-001
Map
Home Values in the Area
Average Home Value in this Area
Tax History
| Year | Tax Paid | Tax Assessment Tax Assessment Total Assessment is a certain percentage of the fair market value that is determined by local assessors to be the total taxable value of land and additions on the property. | Land | Improvement |
|---|---|---|---|---|
| 2025 | $2,688 | $92,230 | $38,500 | $53,730 |
| 2024 | $2,489 | $92,760 | $38,500 | $54,260 |
| 2023 | $2,489 | $89,647 | $38,500 | $51,147 |
| 2022 | $2,304 | $83,277 | $35,000 | $48,277 |
| 2021 | $2,237 | $77,452 | $31,500 | $45,952 |
| 2020 | $2,172 | $76,849 | $31,500 | $45,349 |
| 2019 | $2,109 | $72,747 | $28,000 | $44,747 |
| 2018 | $2,047 | $67,605 | $24,500 | $43,105 |
| 2017 | $1,988 | $68,099 | $24,500 | $43,599 |
| 2016 | $1,937 | $62,978 | $19,250 | $43,728 |
| 2015 | $1,933 | $62,978 | $19,250 | $43,728 |
| 2014 | $1,877 | $54,296 | $19,250 | $35,046 |
Property History
| Date | Event | Price | List to Sale | Price per Sq Ft | Prior Sale |
|---|---|---|---|---|---|
| 10/23/2025 10/23/25 | Price Changed | $485,000 | -3.0% | $356 / Sq Ft | |
| 10/10/2025 10/10/25 | Price Changed | $499,999 | -1.0% | $367 / Sq Ft | |
| 09/28/2025 09/28/25 | For Sale | $505,000 | +8.6% | $371 / Sq Ft | |
| 05/18/2023 05/18/23 | Sold | $465,000 | 0.0% | $341 / Sq Ft | View Prior Sale |
| 05/01/2023 05/01/23 | Pending | -- | -- | -- | |
| 04/26/2023 04/26/23 | For Sale | $465,000 | -- | $341 / Sq Ft |
Purchase History
| Date | Type | Sale Price | Title Company |
|---|---|---|---|
| Bargain Sale Deed | $465,000 | Ticor Title | |
| Interfamily Deed Transfer | -- | None Available | |
| Bargain Sale Deed | $325,000 | Stewart Title Of Douglas Cou |
Mortgage History
| Date | Status | Loan Amount | Loan Type |
|---|---|---|---|
| Open | $441,750 | New Conventional | |
| Previous Owner | $211,250 | Adjustable Rate Mortgage/ARM |
Source: Northern Nevada Regional MLS
MLS Number: 250056443
APN: 1320-33-714-029
- 1543 Snaffle Bit Dr
- 1317 Petar Ln
- 1343 Petar Ln
- 1464 Edlesborough Cir
- 1404 Sotheby Ct
- 469 Blackbird Ln Unit Lot 22
- 1458 Cardiff Dr
- 1248 Cinch Trail Unit 3
- 1421 Mission St Unit 1 & 2
- 1236 Kingslane Ct
- 1226 Lasso Ln
- 1363 Waterloo Ln Unit B
- 1351 El Dorado Ave Unit C
- 1420 Douglas Ave Unit 11
- 1391 Centerville Ln
- 1383 MacEnna Ln
- 1203 Gilman Ave
- tbd N Highway 395
- tbd N Highway 395 Unit 1
- 1459 Hussman Ave Unit A -F
- 1543 High Point Ct
- 360 Galaxy Ln
- 424 Quaking Aspen Ln Unit B
- 145 Michelle Dr
- 3728 Primrose Rd
- 1037 Echo Rd Unit 3
- 1027 Echo Rd Unit 1027
- 1083 Pine Grove Ave Unit C
- 601 Highway 50
- 601 Highway 50
- 601 Highway 50
- 601 Highway 50
- 601 Highway 50
- 601 Highway 50
- 600 Hwy 50 Unit Pinewild 40
- 617 Freel Dr
- 1262 Hidden Woods Dr
- 2975 Sacramento Ave Unit M
- 3133 Sacramento Ave
- 2364 Devin Ave
