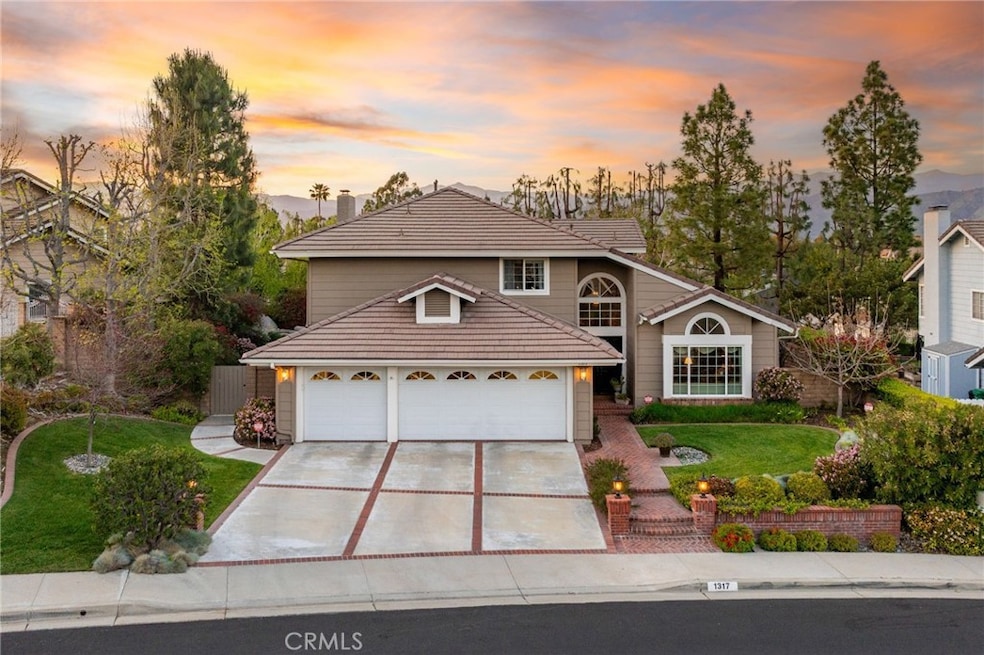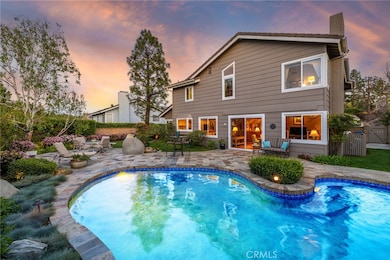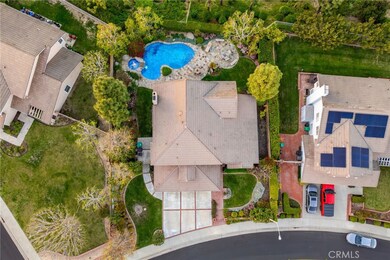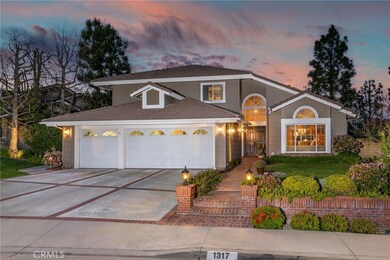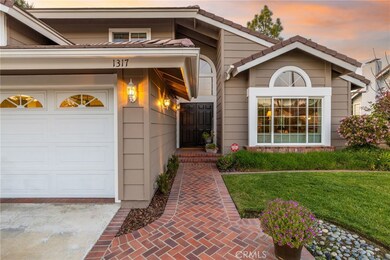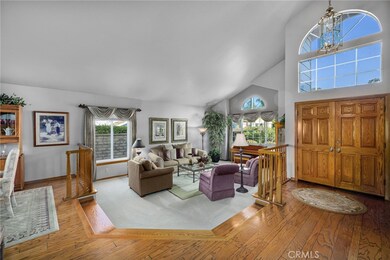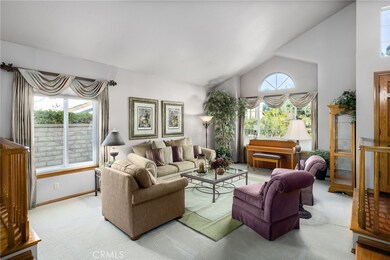
1317 Calle Cecilia San Dimas, CA 91773
Highlights
- In Ground Pool
- Open Floorplan
- Fireplace in Primary Bedroom
- South Hills High School Rated A-
- Mountain View
- Wood Flooring
About This Home
As of May 2025Welcome to an exquisite pool home in the prestigious Via Verde Ridge, perched on a slightly elevated lot surrounded by towering trees and impeccably landscaped grounds. The elegant front yard showcases lush grass, brick-bordered planters, and a herringbone brick walkway leading to a grand covered entry with double doors framed by a striking arched window. Step inside to a bright entryway with gleaming hardwood floors, soaring vaulted ceilings adorned with a chandelier, and a graceful descent into the formal living room. Bathed in natural light from a large front window and an additional side window, this space exudes warmth and sophistication. The adjacent formal dining room offers seamless backyard views and flows effortlessly into the updated kitchen. Timeless white cabinetry pairs with granite countertops, a travertine tiled backsplash, and stainless steel appliances, while a sunlit window, LED recessed lighting, and a peninsula with seating elevate the space. A charming breakfast nook opens directly to the inviting family room, featuring hardwood floors, a brick fireplace with a full mantel surround, a wet bar with storage, and expansive sliding doors framing picturesque backyard and mountain views. The main level includes a versatile bedroom currently used as a stylish office with double doors and built-ins, a remodeled 3/4 bathroom, convenient indoor laundry, and direct access to the three-car garage. Upstairs, a wide hallway leads to the breathtaking primary suite, where vaulted ceilings, sweeping mountain views, and a brick fireplace with floor-to-ceiling custom carpentry create a luxurious retreat. Dual walk-in closets with mirrored doors and custom organizers complement the spa-inspired primary bathroom, complete with dual vanities, framed mirrors, a soaking tub with custom tile work, and a matching walk-in shower with frameless glass. Two additional upstairs bedrooms share a well-appointed Jack-and-Jill bathroom, perfect for family or guests. Outside, the private backyard oasis beckons with a sparkling pool, an elevated spa with a tranquil spillway, and slate stone decking. Enjoy a built-in barbecue, lush grass, perimeter planters with a variety of greenery and color, and a wrought iron fence with privacy hedges. Spacious side yards with block walls complete this entertainer’s paradise. This Via Verde Ridge gem blends elegance, comfort, and outdoor living.
Last Agent to Sell the Property
RE/MAX MASTERS REALTY Brokerage Phone: 909-292-7888 License #01398872 Listed on: 04/09/2025

Home Details
Home Type
- Single Family
Est. Annual Taxes
- $8,769
Year Built
- Built in 1985 | Remodeled
Lot Details
- 10,042 Sq Ft Lot
- Block Wall Fence
- Landscaped
- Sprinklers on Timer
- Lawn
- Back and Front Yard
- Property is zoned SDR115000*
HOA Fees
- $199 Monthly HOA Fees
Parking
- 3 Car Direct Access Garage
- Parking Available
- Front Facing Garage
- Garage Door Opener
- Brick Driveway
- Combination Of Materials Used In The Driveway
Home Design
- Turnkey
- Slab Foundation
- Fire Rated Drywall
- Tile Roof
- Wood Siding
- Copper Plumbing
Interior Spaces
- 2,860 Sq Ft Home
- 2-Story Property
- Open Floorplan
- Wet Bar
- Ceiling Fan
- Recessed Lighting
- Gas Fireplace
- Double Pane Windows
- Drapes & Rods
- Double Door Entry
- Family Room with Fireplace
- Family Room Off Kitchen
- Living Room
- Mountain Views
- Laundry Room
Kitchen
- Open to Family Room
- Gas Cooktop
- Range Hood
- Microwave
- Water Line To Refrigerator
- Dishwasher
- ENERGY STAR Qualified Appliances
- Granite Countertops
- Disposal
Flooring
- Wood
- Carpet
Bedrooms and Bathrooms
- 4 Bedrooms | 1 Main Level Bedroom
- Fireplace in Primary Bedroom
- Walk-In Closet
- Remodeled Bathroom
- Bathroom on Main Level
- 3 Full Bathrooms
- Dual Sinks
- Dual Vanity Sinks in Primary Bathroom
- Private Water Closet
- Bathtub
- Separate Shower
Home Security
- Carbon Monoxide Detectors
- Fire and Smoke Detector
Pool
- In Ground Pool
- Gas Heated Pool
- Heated Spa
- In Ground Spa
Outdoor Features
- Stone Porch or Patio
- Exterior Lighting
- Outdoor Grill
- Rain Gutters
Schools
- Barranca Elementary School
- Siera Vista Middle School
- South Hills High School
Utilities
- Central Heating and Cooling System
Community Details
- Via Verde Ridge Association, Phone Number (855) 253-0153
- Powerstone HOA
Listing and Financial Details
- Tax Lot 37
- Tax Tract Number 42981
- Assessor Parcel Number 8448033025
- $810 per year additional tax assessments
Ownership History
Purchase Details
Home Financials for this Owner
Home Financials are based on the most recent Mortgage that was taken out on this home.Purchase Details
Home Financials for this Owner
Home Financials are based on the most recent Mortgage that was taken out on this home.Similar Homes in the area
Home Values in the Area
Average Home Value in this Area
Purchase History
| Date | Type | Sale Price | Title Company |
|---|---|---|---|
| Grant Deed | $1,428,000 | First American Title Company | |
| Individual Deed | $420,000 | Orange Coast Title |
Mortgage History
| Date | Status | Loan Amount | Loan Type |
|---|---|---|---|
| Previous Owner | $250,000 | Credit Line Revolving | |
| Previous Owner | $293,300 | New Conventional | |
| Previous Owner | $298,000 | Adjustable Rate Mortgage/ARM | |
| Previous Owner | $118,053 | New Conventional | |
| Previous Owner | $450,000 | Credit Line Revolving | |
| Previous Owner | $228,400 | Unknown | |
| Previous Owner | $240,000 | Unknown | |
| Previous Owner | $250,000 | Assumption |
Property History
| Date | Event | Price | Change | Sq Ft Price |
|---|---|---|---|---|
| 05/27/2025 05/27/25 | For Rent | $5,800 | 0.0% | -- |
| 05/07/2025 05/07/25 | Sold | $1,427,777 | +2.3% | $499 / Sq Ft |
| 04/18/2025 04/18/25 | Pending | -- | -- | -- |
| 04/09/2025 04/09/25 | For Sale | $1,395,000 | -- | $488 / Sq Ft |
Tax History Compared to Growth
Tax History
| Year | Tax Paid | Tax Assessment Tax Assessment Total Assessment is a certain percentage of the fair market value that is determined by local assessors to be the total taxable value of land and additions on the property. | Land | Improvement |
|---|---|---|---|---|
| 2025 | $8,769 | $697,710 | $313,967 | $383,743 |
| 2024 | $8,769 | $684,030 | $307,811 | $376,219 |
| 2023 | $8,540 | $670,619 | $301,776 | $368,843 |
| 2022 | $8,419 | $657,470 | $295,859 | $361,611 |
| 2021 | $8,278 | $644,579 | $290,058 | $354,521 |
| 2019 | $8,085 | $625,461 | $281,455 | $344,006 |
| 2018 | $7,706 | $613,198 | $275,937 | $337,261 |
| 2016 | $7,287 | $589,389 | $265,223 | $324,166 |
| 2015 | $7,083 | $580,537 | $261,240 | $319,297 |
| 2014 | $6,992 | $569,166 | $256,123 | $313,043 |
Agents Affiliated with this Home
-

Seller's Agent in 2025
Nick Abbadessa
RE/MAX
(909) 292-7888
38 in this area
387 Total Sales
-
F
Seller's Agent in 2025
Feng Popeney
Pan Feng Realty Inc
(909) 802-8288
1 in this area
45 Total Sales
Map
Source: California Regional Multiple Listing Service (CRMLS)
MLS Number: CV25076576
APN: 8448-033-025
- 1111 Camino Del Cerritos
- 2002 Calle Francesca
- 1203 Paseo Dorado
- 1355 Paseo Dorado
- 0 Calle Cristina
- 1319 Via Esperanza
- 1254 Camino Del Sur
- 1545 Calle Cristina
- 2369 Via Fresa
- 1722 Calle Alto
- 1921 Avenida Monte Vista
- 21300 E Via Verde St
- 20852 E Covina Hills Rd
- 21166 E Rimpath Dr
- 746 Avenida Bernardo
- 20760 E Covina Hills Rd
- 925 Calle Hermosa
- 20694 E Rancho San Jose Dr
- 20827 E Mesarica Rd
- 960 Calle Frondosa
