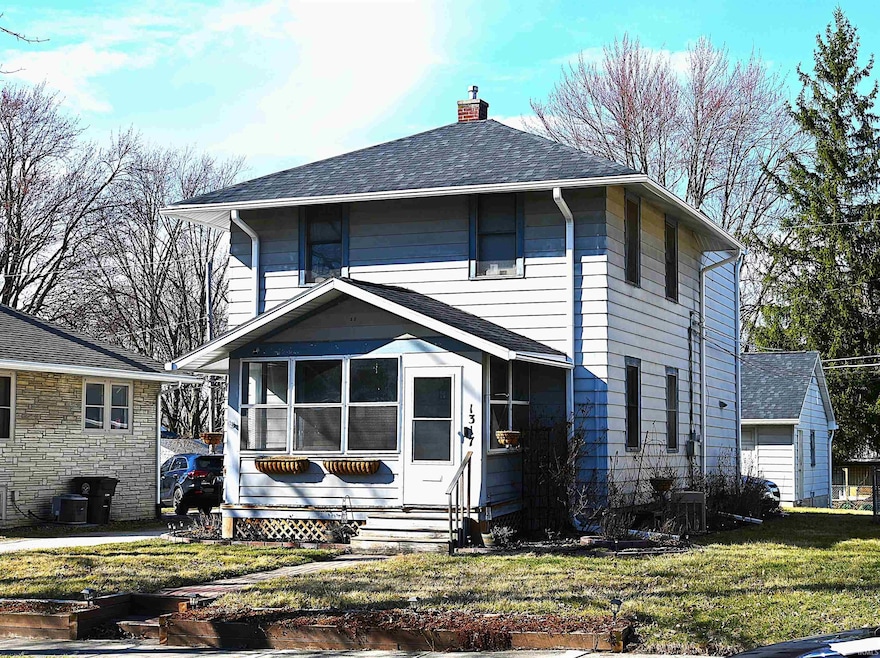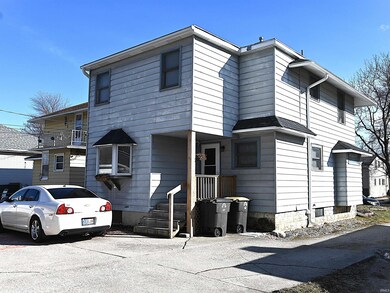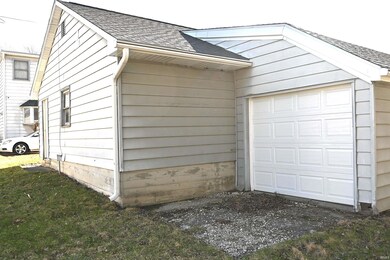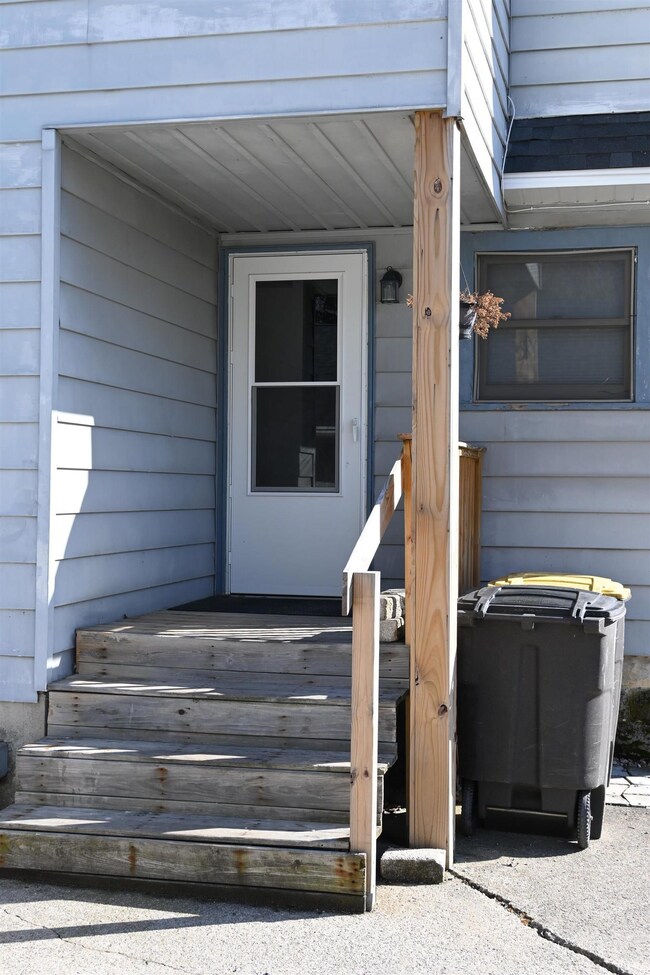
1317 Charlotte Ave Fort Wayne, IN 46805
Northside NeighborhoodHighlights
- 4 Car Detached Garage
- Tile Flooring
- Level Lot
- Enclosed patio or porch
- Central Air
About This Home
As of July 2025MULTIPLE OFFERS RECEIVED! ALL OTHER OFFERS TO BE IN BY 5pm 03/19/2025 Offered AS IS, priced accordingly. Spacious 1756 sq. ft. home single-family home, on unfinished basement with French drains. This home has lots of natural day light & original woodwork. Large, updated kitchen with garden window & newer stainless appliances. Dining room, den, & living room, three bedrooms and 1 1/2 baths. New roof, soffits, fascia, gutters in 2022. Detached lofted 3 car garage with an additional 10 x 20 garage on back. Relax in the enclosed front porch. Minimal yard to tend. Shared driveway entrance.
Last Agent to Sell the Property
CENTURY 21 Bradley Realty, Inc Brokerage Phone: 260-403-4863 Listed on: 03/18/2025

Home Details
Home Type
- Single Family
Est. Annual Taxes
- $1,029
Year Built
- Built in 1930
Lot Details
- 5,750 Sq Ft Lot
- Lot Dimensions are 43 x 134
- Level Lot
Parking
- 4 Car Detached Garage
- Garage Door Opener
- Driveway
- Off-Street Parking
Interior Spaces
- 2-Story Property
- Disposal
- Washer and Electric Dryer Hookup
- Unfinished Basement
Flooring
- Carpet
- Tile
Bedrooms and Bathrooms
- 3 Bedrooms
- Separate Shower
Schools
- Forest Park Elementary School
- Lakeside Middle School
- North Side High School
Utilities
- Central Air
- Heating System Uses Gas
Additional Features
- Enclosed patio or porch
- Suburban Location
Community Details
- Flickingers Subdivision
Listing and Financial Details
- Assessor Parcel Number 02-07-36-205-041.000-074
- Seller Concessions Not Offered
Ownership History
Purchase Details
Home Financials for this Owner
Home Financials are based on the most recent Mortgage that was taken out on this home.Purchase Details
Purchase Details
Home Financials for this Owner
Home Financials are based on the most recent Mortgage that was taken out on this home.Similar Homes in Fort Wayne, IN
Home Values in the Area
Average Home Value in this Area
Purchase History
| Date | Type | Sale Price | Title Company |
|---|---|---|---|
| Warranty Deed | $153,000 | Centurion Land Title | |
| Interfamily Deed Transfer | -- | -- | |
| Warranty Deed | -- | -- |
Mortgage History
| Date | Status | Loan Amount | Loan Type |
|---|---|---|---|
| Previous Owner | $45,800 | Credit Line Revolving | |
| Previous Owner | $78,665 | FHA |
Property History
| Date | Event | Price | Change | Sq Ft Price |
|---|---|---|---|---|
| 07/18/2025 07/18/25 | Sold | $218,000 | +1.4% | $124 / Sq Ft |
| 06/15/2025 06/15/25 | Pending | -- | -- | -- |
| 06/06/2025 06/06/25 | For Sale | $214,900 | +40.5% | $122 / Sq Ft |
| 04/22/2025 04/22/25 | Sold | $153,000 | -9.9% | $87 / Sq Ft |
| 03/19/2025 03/19/25 | Pending | -- | -- | -- |
| 03/18/2025 03/18/25 | For Sale | $169,900 | -- | $97 / Sq Ft |
Tax History Compared to Growth
Tax History
| Year | Tax Paid | Tax Assessment Tax Assessment Total Assessment is a certain percentage of the fair market value that is determined by local assessors to be the total taxable value of land and additions on the property. | Land | Improvement |
|---|---|---|---|---|
| 2024 | $1,029 | $169,400 | $26,600 | $142,800 |
| 2023 | $1,029 | $117,000 | $16,500 | $100,500 |
| 2022 | $1,102 | $114,600 | $16,500 | $98,100 |
| 2021 | $1,110 | $111,000 | $12,800 | $98,200 |
| 2020 | $1,029 | $105,200 | $12,800 | $92,400 |
| 2019 | $958 | $99,400 | $12,800 | $86,600 |
| 2018 | $842 | $92,600 | $12,800 | $79,800 |
| 2017 | $630 | $80,600 | $12,800 | $67,800 |
| 2016 | $630 | $80,400 | $12,800 | $67,600 |
| 2014 | $810 | $89,800 | $13,100 | $76,700 |
| 2013 | $811 | $90,700 | $13,100 | $77,600 |
Agents Affiliated with this Home
-
Justin Longardner

Seller's Agent in 2025
Justin Longardner
CENTURY 21 Bradley Realty, Inc
(260) 602-1690
5 in this area
152 Total Sales
-
Brenda Brazill

Seller's Agent in 2025
Brenda Brazill
CENTURY 21 Bradley Realty, Inc
(260) 403-4863
1 in this area
67 Total Sales
-
Jeff Colone
J
Buyer's Agent in 2025
Jeff Colone
CENTURY 21 Bradley Realty, Inc
(260) 466-8836
1 in this area
64 Total Sales
-
Brandi Toland
B
Buyer's Agent in 2025
Brandi Toland
CENTURY 21 Bradley Realty, Inc
(260) 399-1177
1 in this area
1 Total Sale
Map
Source: Indiana Regional MLS
MLS Number: 202508679
APN: 02-07-36-205-041.000-074
- 1318 Glenwood Ave
- 1519 Glenwood Ave
- 1027 Curdes Ave
- 2307 Forest Park Blvd
- 1009 Kenwood Ave
- 2203 Crescent Ave
- 2103 Kentucky Ave
- 3020 Parnell Ave
- 1920 Kenwood Ave
- 2723 Buena Vista Dr
- 2007 Lawndale Dr
- 2215 Kensington Blvd
- 2002 Dodge Ave
- 916 Northwood Blvd
- 1002 Forest Ave
- 914 Forest Ave
- 3408 Addison Ave
- 2001 N Anthony Blvd
- 1040 Somerset Ln
- 2029 Glenwood Ave






