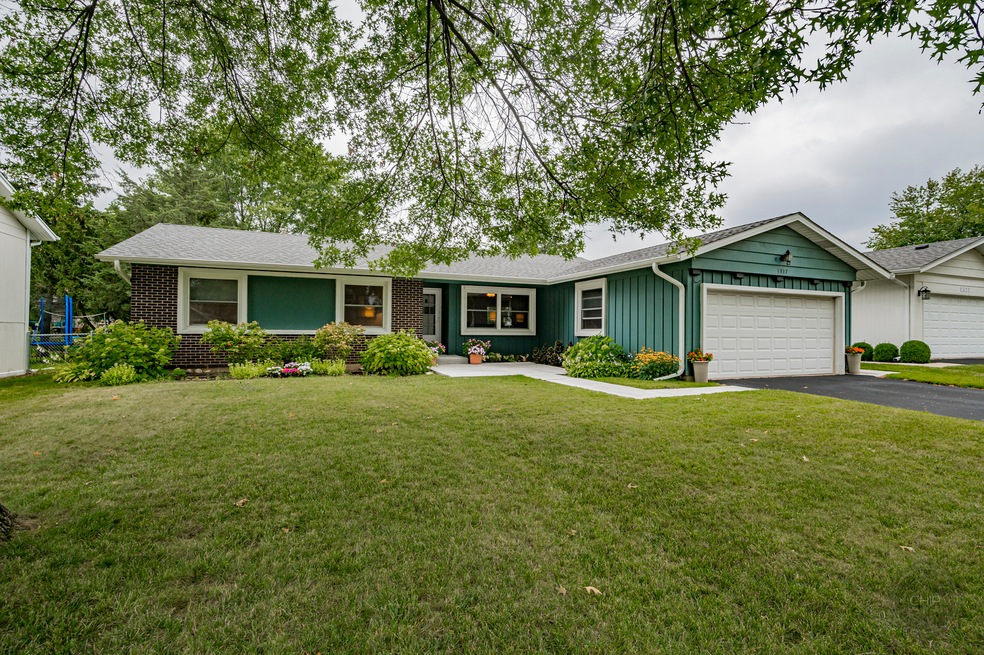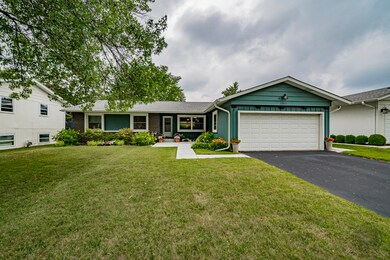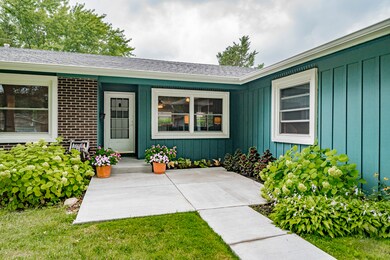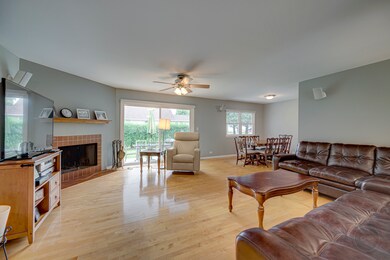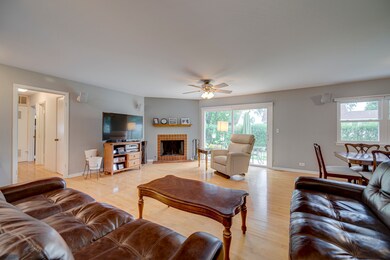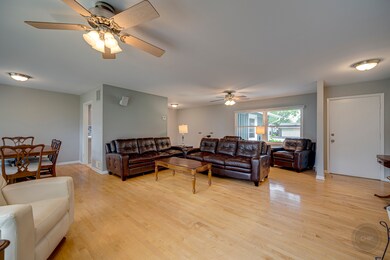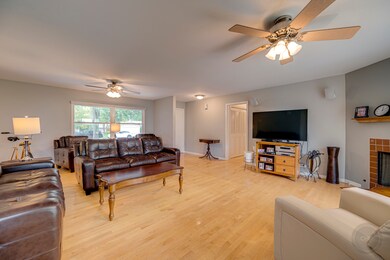
1317 Cumberland Cir E Elk Grove Village, IL 60007
Elk Grove Village East NeighborhoodEstimated Value: $384,000 - $431,000
Highlights
- Open Floorplan
- Property is near a park
- Wood Flooring
- Elk Grove High School Rated A
- Ranch Style House
- Stainless Steel Appliances
About This Home
As of October 2022BEAUTIFULLY UPDATED AND METICULOUSLY MAINTAINED RANCH HOME READY FOR NEW OWNERS! There is no detail left untouched! The first thing you will notice upon entry is the wall that was removed so that you are greeted by a very large open living room featuring beautiful hardwood floors, a brick fireplace and tons of natural sunlight! There are plenty of dining options as there is a large formal dining room or room for a table off the eat-in kitchen! The kitchen was updated in 2020 and features can lighting, quartz counter tops, tiled backsplash, all new stainless steel appliances, gray cabinets and new flooring! This ranch home boasts three large bedrooms all with great closet space. Both bathrooms have been updated! The fenced backyard offers a patio and plenty of privacy! This home also features new windows, new HVAC, new electric panel, new garage door, new roof and gutters, new sump pump, new driveway, new water heater, new sliding glass door, all new blinds through out, and new front concrete sidewalk and sidewalk on side of the house! Located close to expressways and shopping, this is the perfect place to call home!
Last Agent to Sell the Property
RE/MAX of Naperville License #475133465 Listed on: 08/26/2022

Home Details
Home Type
- Single Family
Est. Annual Taxes
- $5,200
Year Built
- Built in 1967 | Remodeled in 2020
Lot Details
- Lot Dimensions are 68x110
- Fenced Yard
- Paved or Partially Paved Lot
Parking
- 2 Car Attached Garage
- Garage Door Opener
- Parking Space is Owned
Home Design
- Ranch Style House
- Asphalt Roof
- Wood Siding
- Concrete Perimeter Foundation
Interior Spaces
- 1,591 Sq Ft Home
- Open Floorplan
- Double Pane Windows
- Blinds
- Window Screens
- Sliding Doors
- Family Room
- Living Room with Fireplace
- Dining Room
- Wood Flooring
- Crawl Space
- Storm Screens
Kitchen
- Built-In Oven
- Cooktop
- Dishwasher
- Stainless Steel Appliances
Bedrooms and Bathrooms
- 3 Bedrooms
- 3 Potential Bedrooms
- Bathroom on Main Level
- 2 Full Bathrooms
Laundry
- Laundry on main level
- Dryer
- Washer
Schools
- Salt Creek Elementary School
- Grove Junior High School
- Elk Grove High School
Utilities
- Central Air
- Heating System Uses Natural Gas
- Lake Michigan Water
Additional Features
- Patio
- Property is near a park
Community Details
- Centex Subdivision, Wakeforest Floorplan
Listing and Financial Details
- Homeowner Tax Exemptions
- Other Tax Exemptions
Ownership History
Purchase Details
Home Financials for this Owner
Home Financials are based on the most recent Mortgage that was taken out on this home.Purchase Details
Home Financials for this Owner
Home Financials are based on the most recent Mortgage that was taken out on this home.Similar Homes in Elk Grove Village, IL
Home Values in the Area
Average Home Value in this Area
Purchase History
| Date | Buyer | Sale Price | Title Company |
|---|---|---|---|
| Nummer Jeffrey | $266,000 | First American Title Ins Co | |
| Horlamus John P | $187,500 | Integrity Title |
Mortgage History
| Date | Status | Borrower | Loan Amount |
|---|---|---|---|
| Open | Nummer Jeffrey | $133,335 | |
| Closed | Nummer Jeffrey | $143,682 | |
| Closed | Nummer Jeffrey | $150,000 | |
| Previous Owner | Horlamus John P | $165,000 | |
| Previous Owner | Horlamus John P | $166,500 | |
| Previous Owner | Horlamus John P | $166,500 | |
| Previous Owner | Horlamus John P | $28,100 | |
| Previous Owner | Horlamus John P | $140,600 |
Property History
| Date | Event | Price | Change | Sq Ft Price |
|---|---|---|---|---|
| 10/25/2022 10/25/22 | Sold | $369,000 | -0.2% | $232 / Sq Ft |
| 09/09/2022 09/09/22 | Pending | -- | -- | -- |
| 08/26/2022 08/26/22 | For Sale | $369,900 | -- | $232 / Sq Ft |
Tax History Compared to Growth
Tax History
| Year | Tax Paid | Tax Assessment Tax Assessment Total Assessment is a certain percentage of the fair market value that is determined by local assessors to be the total taxable value of land and additions on the property. | Land | Improvement |
|---|---|---|---|---|
| 2024 | $6,572 | $31,000 | $6,545 | $24,455 |
| 2023 | $6,572 | $31,000 | $6,545 | $24,455 |
| 2022 | $6,572 | $31,000 | $6,545 | $24,455 |
| 2021 | $5,322 | $23,169 | $4,042 | $19,127 |
| 2020 | $5,200 | $23,169 | $4,042 | $19,127 |
| 2019 | $5,908 | $28,384 | $4,042 | $24,342 |
| 2018 | $5,537 | $24,307 | $3,465 | $20,842 |
| 2017 | $5,701 | $24,307 | $3,465 | $20,842 |
| 2016 | $5,549 | $24,307 | $3,465 | $20,842 |
| 2015 | $5,001 | $21,297 | $3,080 | $18,217 |
| 2014 | $4,946 | $21,297 | $3,080 | $18,217 |
| 2013 | $4,818 | $21,297 | $3,080 | $18,217 |
Agents Affiliated with this Home
-
Mike Lenz

Seller's Agent in 2022
Mike Lenz
RE/MAX
(630) 781-5019
1 in this area
251 Total Sales
-
Lauren Calero
L
Seller Co-Listing Agent in 2022
Lauren Calero
RE/MAX
(630) 420-1220
1 in this area
94 Total Sales
-
Dave Blum

Buyer's Agent in 2022
Dave Blum
Dream Town Real Estate
(847) 274-1298
5 in this area
163 Total Sales
Map
Source: Midwest Real Estate Data (MRED)
MLS Number: 11614238
APN: 08-32-410-022-0000
- 127 Tottenham Ln
- 72 Braemar Dr
- 215 Brighton Rd
- 50 Kendal Rd
- 112 Braemar Dr
- 344 Dorchester Ln
- 76 Grange Rd
- 1188 Cypress Ln
- 450 Banbury Ave
- 419 W Pierce Rd
- 210 Walnut Ln
- 910 Lonsdale Rd
- 898 Wellington Ave Unit 218
- 898 Wellington Ave Unit 310
- 1259 Old Mill Ln Unit 434
- 265 Fern Dr
- 850 Wellington Ave Unit 515
- 850 Wellington Ave Unit 304
- 1228 Old Mill Ln Unit 722
- 1226 Old Mill Ln Unit 721
- 1317 Cumberland Cir E
- 1321 Cumberland Cir E
- 1313 Cumberland Cir E
- 107 Parkchester Rd
- 109 Parkchester Rd
- 1309 Cumberland Cir E
- 1325 Cumberland Cir E
- 111 Parkchester Rd
- 1316 Cumberland Cir E
- 1312 Cumberland Cir E
- 1320 Cumberland Cir E
- 103 Parkchester Rd
- 1305 Cumberland Cir E
- 113 Parkchester Rd
- 1308 Cumberland Cir E
- 1329 Cumberland Cir E
- 101 Parkchester Rd
- 1304 Cumberland Cir E
- 1333 Cumberland Cir E
- 106 Parkchester Rd
