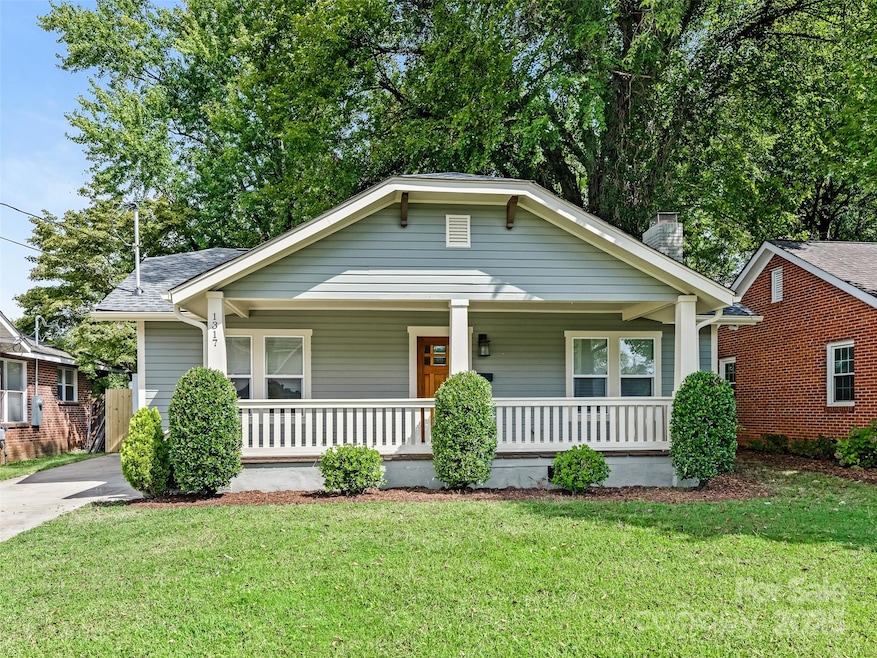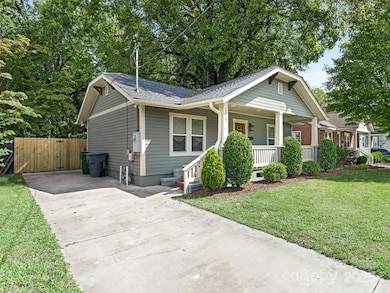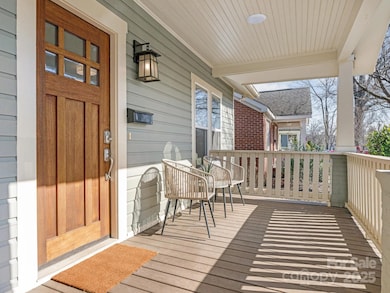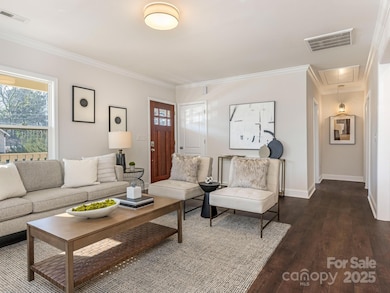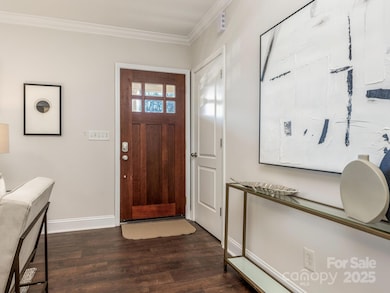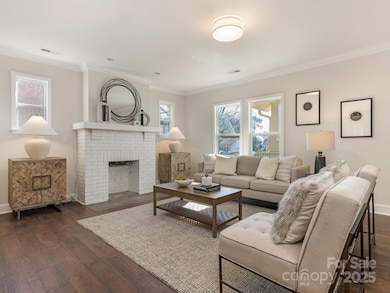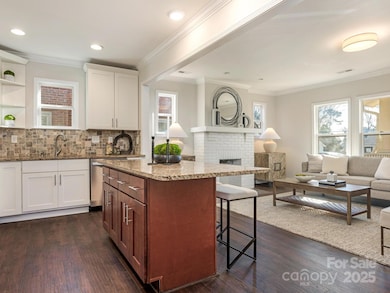
1317 Downs Ave Charlotte, NC 28205
Shamrock NeighborhoodHighlights
- Open Floorplan
- Arts and Crafts Architecture
- Front Porch
- Deck
- Mud Room
- Walk-In Closet
About This Home
As of June 2025Seller offering $10,000 closing credit with acceptable offer. Fabulous 1930's Arts & Crafts style bungalow that has a sensational location and private backyard with numerous recent updates: 2024 roof; 2024 crawlspace improvements and repairs including adding vapor barrier; 2025 Beautiful Mohawk RevWood laminate flooring installed in kitchen, great room and secondary bedrooms; 2024 entire house painted interior and exterior; and 2024 new side yard fencing and gate installed at driveway. Walk into open, spacious living, wide plank flooring, smooth easy flow floorplan with tons of light. Kitchen has crisp white craftsman cabinetry, tile backsplash, granite counters, stainless appliances and center island with breakfast bar overlooking the great room. Both baths have furniture cabinet vanities, framed mirrors and primary bath has custom tile shower and floors. The fireplace/chimney is sold as is.
Last Agent to Sell the Property
Helen Adams Realty Brokerage Email: jane@helenadamsrealty.com License #317678 Listed on: 01/16/2025

Co-Listed By
Helen Adams Realty Brokerage Email: jane@helenadamsrealty.com License #326726
Home Details
Home Type
- Single Family
Est. Annual Taxes
- $4,891
Year Built
- Built in 1934
Lot Details
- Back Yard Fenced
- Level Lot
- Property is zoned N1-C
Home Design
- Arts and Crafts Architecture
- Bungalow
- Wood Siding
Interior Spaces
- 1,366 Sq Ft Home
- 1-Story Property
- Open Floorplan
- Insulated Windows
- Mud Room
- Great Room with Fireplace
- Crawl Space
- Laundry closet
Kitchen
- Breakfast Bar
- Electric Oven
- Electric Cooktop
- Microwave
- Dishwasher
- Kitchen Island
- Disposal
Bedrooms and Bathrooms
- 3 Main Level Bedrooms
- Walk-In Closet
- 2 Full Bathrooms
Parking
- Driveway
- 3 Open Parking Spaces
Outdoor Features
- Deck
- Patio
- Front Porch
Schools
- Shamrock Gardens Elementary School
- Eastway Middle School
- Garinger High School
Utilities
- Forced Air Heating and Cooling System
- Heating System Uses Natural Gas
Community Details
- Davis Park Subdivision
Listing and Financial Details
- Assessor Parcel Number 093-091-03
Ownership History
Purchase Details
Home Financials for this Owner
Home Financials are based on the most recent Mortgage that was taken out on this home.Purchase Details
Home Financials for this Owner
Home Financials are based on the most recent Mortgage that was taken out on this home.Purchase Details
Home Financials for this Owner
Home Financials are based on the most recent Mortgage that was taken out on this home.Purchase Details
Purchase Details
Similar Homes in Charlotte, NC
Home Values in the Area
Average Home Value in this Area
Purchase History
| Date | Type | Sale Price | Title Company |
|---|---|---|---|
| Warranty Deed | $560,000 | Executive Title | |
| Warranty Deed | $560,000 | Executive Title | |
| Warranty Deed | $365,000 | None Available | |
| Warranty Deed | $342,500 | None Available | |
| Warranty Deed | $100,000 | None Available | |
| Deed | -- | -- |
Mortgage History
| Date | Status | Loan Amount | Loan Type |
|---|---|---|---|
| Open | $504,000 | New Conventional | |
| Closed | $504,000 | New Conventional | |
| Previous Owner | $261,000 | Commercial | |
| Previous Owner | $308,250 | New Conventional |
Property History
| Date | Event | Price | Change | Sq Ft Price |
|---|---|---|---|---|
| 06/27/2025 06/27/25 | Sold | $560,000 | -2.6% | $410 / Sq Ft |
| 05/27/2025 05/27/25 | Price Changed | $575,000 | -8.0% | $421 / Sq Ft |
| 03/25/2025 03/25/25 | Price Changed | $625,000 | -3.8% | $458 / Sq Ft |
| 01/28/2025 01/28/25 | Price Changed | $650,000 | -7.1% | $476 / Sq Ft |
| 01/16/2025 01/16/25 | For Sale | $700,000 | +91.8% | $512 / Sq Ft |
| 10/04/2018 10/04/18 | Sold | $365,000 | -5.2% | $269 / Sq Ft |
| 08/24/2018 08/24/18 | Pending | -- | -- | -- |
| 08/21/2018 08/21/18 | For Sale | $385,000 | 0.0% | $284 / Sq Ft |
| 08/17/2018 08/17/18 | Pending | -- | -- | -- |
| 07/26/2018 07/26/18 | For Sale | $385,000 | +12.4% | $284 / Sq Ft |
| 09/27/2017 09/27/17 | Sold | $342,500 | -0.6% | $254 / Sq Ft |
| 08/29/2017 08/29/17 | Pending | -- | -- | -- |
| 08/04/2017 08/04/17 | For Sale | $344,700 | -- | $255 / Sq Ft |
Tax History Compared to Growth
Tax History
| Year | Tax Paid | Tax Assessment Tax Assessment Total Assessment is a certain percentage of the fair market value that is determined by local assessors to be the total taxable value of land and additions on the property. | Land | Improvement |
|---|---|---|---|---|
| 2023 | $4,891 | $625,600 | $230,000 | $395,600 |
| 2022 | $3,454 | $344,900 | $114,000 | $230,900 |
| 2021 | $3,443 | $344,900 | $114,000 | $230,900 |
| 2020 | $3,435 | $344,900 | $114,000 | $230,900 |
| 2019 | $3,420 | $344,900 | $114,000 | $230,900 |
| 2018 | $2,460 | $181,900 | $40,000 | $141,900 |
| 2017 | $2,418 | $181,900 | $40,000 | $141,900 |
| 2016 | $1,565 | $116,800 | $40,000 | $76,800 |
| 2015 | $1,554 | $116,800 | $40,000 | $76,800 |
| 2014 | $1,562 | $128,200 | $40,000 | $88,200 |
Agents Affiliated with this Home
-
J
Seller's Agent in 2025
Jane Grosse
Helen Adams Realty
-
F
Seller Co-Listing Agent in 2025
Fred Grosse
Helen Adams Realty
-
T
Buyer's Agent in 2025
Tim Rohan
RE/MAX Executives Charlotte, NC
-
J
Seller's Agent in 2018
Jenny Greenspon
ERA Live Moore
-
B
Buyer's Agent in 2018
Bobby McDonald
EXP Realty LLC Ballantyne
-
M
Seller's Agent in 2017
Max Morrison
Carolina Realty Solutions
Map
Source: Canopy MLS (Canopy Realtor® Association)
MLS Number: 4213161
APN: 093-091-03
- 1324 E 35th St
- 1325 Shamrock Dr
- 1227 E 34th St Unit CSW0420
- 1225 E 34th St Unit CSW0419
- 1229 E 34th St Unit CSW0421
- 1421 Collier Walk Ave Unit CSW0209
- 1419 Collier Walk Ave Unit CSW0208
- 1219 E 34th St Unit CSW0317
- 1217 E 34th St Unit CSW0316
- 3031 Attaberry Dr
- 1211 E 34th St Unit CSW0313
- 1409 Downs Ave
- 1411 Downs Ave
- 1400 Matheson Ave
- 1425 Downs Ave
- 1529 Beckwith Place
- 1207 E 36th St
- 1616 E 35th St
- 3020 Georgia Ave
- 1116 E 36th St
