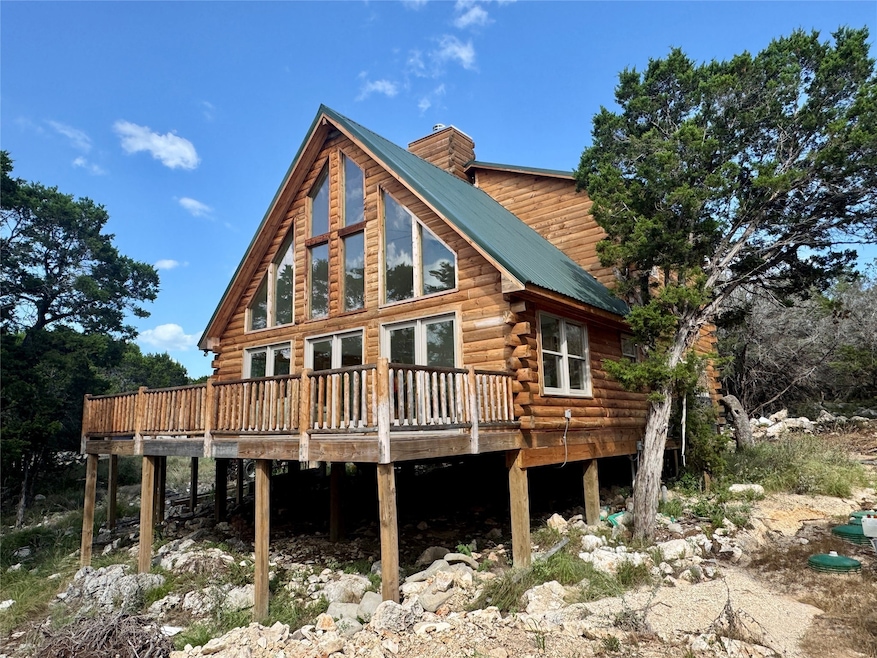
1317 Estate Dr New Braunfels, TX 78132
Comal NeighborhoodEstimated payment $3,481/month
Highlights
- New Construction
- 1.01 Acre Lot
- Traditional Architecture
- Mt Valley Elementary School Rated A-
- Deck
- Wood Flooring
About This Home
Beautiful 4 bedroom, 2 bath new construction LOG CABIN sitting on just over an acre of land which affords beautiful Hill Country views. The well known Guadalupe river is just down the hill, and Canyon Lake is just a five minute drive. Wide open living, kitchen, and dining all trimmed out in Cedar with soring '20 ft.' ceilings. Hickory cabinets with white quartz countertop. Solid wood interior doors. Anderson double hung windows and doors. After a hard day at the lake or river, come unwind in this comfy cabin. Watch the deer just right outside your windows. Bring your boat, toys or whatever your heart desires, but be prepared to have a great time. A true rare find!! VACATION RENTALS ARE ALLOWED!!
Home Details
Home Type
- Single Family
Est. Annual Taxes
- $5,320
Year Built
- Built in 2024 | New Construction
Lot Details
- 1.01 Acre Lot
- Private Yard
Home Design
- Traditional Architecture
- Pillar, Post or Pier Foundation
- Metal Roof
- Log Siding
Interior Spaces
- 1,694 Sq Ft Home
- 2-Story Property
- High Ceiling
- Ceiling Fan
- Wood Burning Fireplace
- Insulated Doors
- Family Room Off Kitchen
- Living Room
- Utility Room
- Washer and Electric Dryer Hookup
- Fire and Smoke Detector
Kitchen
- Electric Oven
- Electric Range
- Free-Standing Range
- Microwave
- Dishwasher
- Kitchen Island
- Disposal
Flooring
- Wood
- Laminate
Bedrooms and Bathrooms
- 4 Bedrooms
- 2 Full Bathrooms
- Double Vanity
- Bathtub with Shower
Eco-Friendly Details
- Energy-Efficient Windows with Low Emissivity
- Energy-Efficient HVAC
- Energy-Efficient Insulation
- Energy-Efficient Doors
Outdoor Features
- Deck
- Patio
- Rear Porch
Schools
- Mountain Valley Elementary School
- Mountain Valley Middle School
- Canyon Lake High School
Utilities
- Central Heating and Cooling System
- Aerobic Septic System
- Septic Tank
Community Details
Overview
- Built by Moody Construction INC
- Summit Subdivision
Recreation
- Community Pool
Map
Home Values in the Area
Average Home Value in this Area
Tax History
| Year | Tax Paid | Tax Assessment Tax Assessment Total Assessment is a certain percentage of the fair market value that is determined by local assessors to be the total taxable value of land and additions on the property. | Land | Improvement |
|---|---|---|---|---|
| 2023 | $5,257 | $144,650 | $144,650 | $0 |
| 2022 | $1,693 | $100,580 | $100,580 | -- |
| 2021 | $850 | $47,480 | $47,480 | $0 |
| 2020 | $747 | $40,230 | $40,230 | $0 |
| 2019 | $537 | $28,160 | $28,160 | $0 |
| 2018 | $532 | $28,160 | $28,160 | $0 |
| 2017 | $377 | $20,120 | $20,120 | $0 |
| 2016 | $369 | $19,710 | $19,710 | $0 |
| 2015 | $305 | $18,100 | $18,100 | $0 |
| 2014 | $305 | $16,290 | $16,290 | $0 |
Property History
| Date | Event | Price | Change | Sq Ft Price |
|---|---|---|---|---|
| 07/28/2025 07/28/25 | For Sale | $550,000 | +244.0% | $325 / Sq Ft |
| 11/14/2022 11/14/22 | Sold | -- | -- | -- |
| 10/10/2022 10/10/22 | Price Changed | $159,900 | -5.9% | -- |
| 08/20/2022 08/20/22 | For Sale | $170,000 | -- | -- |
Purchase History
| Date | Type | Sale Price | Title Company |
|---|---|---|---|
| Warranty Deed | -- | Atc Bulverde |
Similar Homes in New Braunfels, TX
Source: Houston Association of REALTORS®
MLS Number: 94710430
APN: 52-0216-0302-00
- 1424 Estate Dr
- 0 Happy Hollow Unit 1874533
- 0 Happy Hollow Unit 582437
- 1455 Happy Hollow Dr
- 1050 Happy Hollow Dr
- 1458 Happy Hollow Dr
- 1126 Happy Hollow Dr
- 1745 Moon View Dr
- 1550 Moon View Dr
- 416 Hilltop Ridge
- 235 Hilltop Ridge
- 1585 Hilltop Ridge
- 1547 Moon View Dr
- 315 Hilltop Ridge
- 3470 Summit Dr
- 3731 Summit Hurst Dr
- 821 Wild Turkey Run
- 611 Wild Turkey Run
- 1658 Hilltop Ridge
- 2395 Summit Dr
- 315 Hilltop Ridge
- 2583 Summit Dr
- 1045 Cherry St
- 510 Maricopa Dr
- 653 Scarbourough
- 419 Kings Dr
- 410 Osage Dr
- 5766 Chimney Rock
- 834 Shady Brook
- 826 Shady Brook
- 6926 Chimney Rock Unit B
- 818 Shady Brook
- 548 Winding View
- 536 Valley Haven
- 3660 Fm 2673 Unit A4
- 144 Silverado
- 978 Dusty Saddle
- 1916 Triple Peak Dr
- 6804 River Rd
- 6790 River Rd






