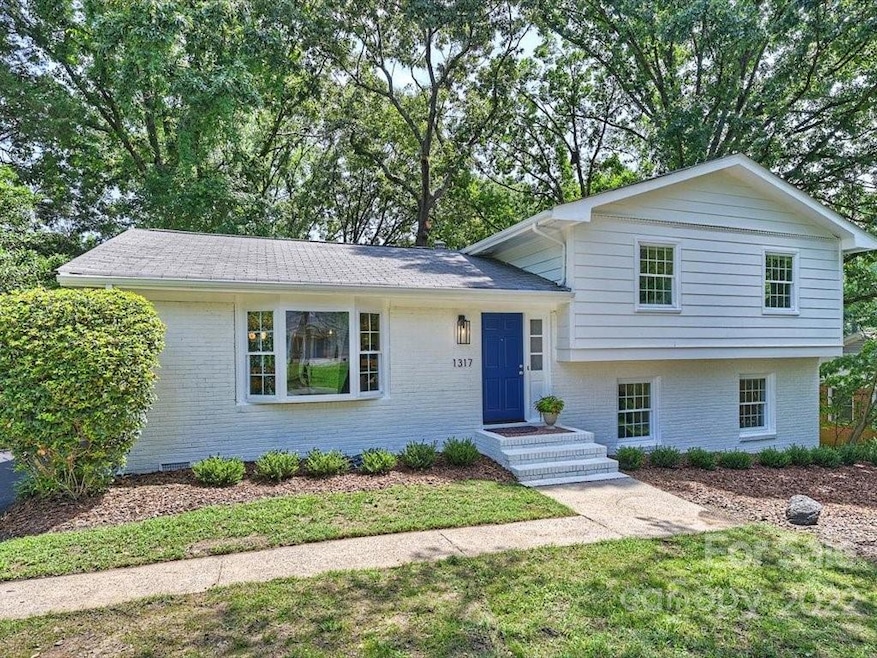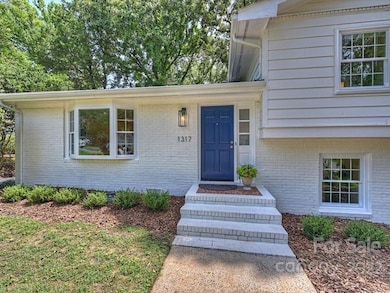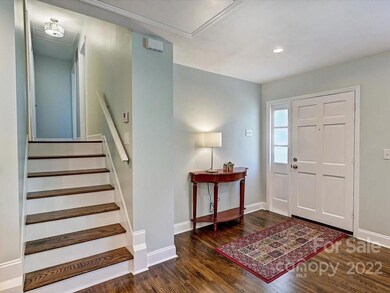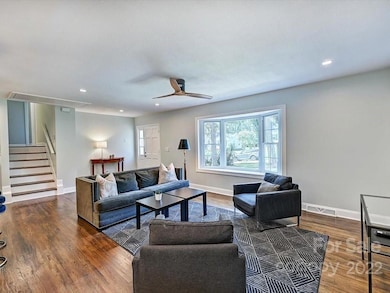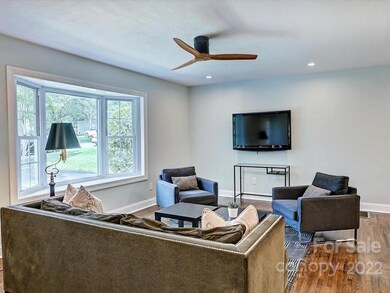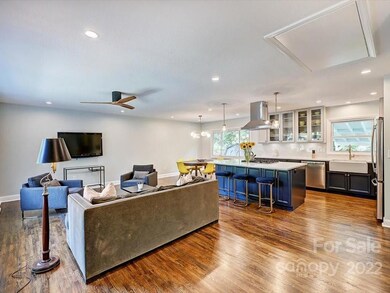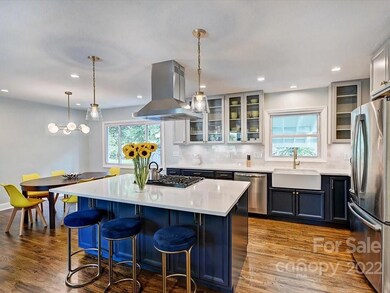
1317 Fox Run Dr Charlotte, NC 28212
East Forest NeighborhoodEstimated Value: $473,000 - $597,000
Highlights
- Deck
- Marble Flooring
- No HOA
- East Mecklenburg High Rated A-
- Traditional Architecture
- Built-In Features
About This Home
As of September 2022Move in ready, perfection. This beautifully renovated 4 bedroom 2 1/2 bath home located in the Moro district is a designer‘s dream. With renovated marble baths, a new chefs kitchen, gleaming hardwood floors and freshly painted makes this a very desirable property.
Open floor plan on main level, upper level has main bedroom with bath suite, two bedrooms and full hall bath. Lower level has guest room, half bath, office/family room and laundry make split level work for todays lifestyle. Covered porch on rear with sloping back lawn to lower fire pit/play area.
This one is not to be missed!
Last Agent to Sell the Property
Corcoran HM Properties Brokerage Phone: 704-552-9292 License #296706 Listed on: 07/22/2022

Home Details
Home Type
- Single Family
Est. Annual Taxes
- $3,394
Year Built
- Built in 1971
Lot Details
- 0.36 Acre Lot
- Fenced
- Sloped Lot
- Property is zoned R3
Parking
- Driveway
Home Design
- Traditional Architecture
- Split Level Home
- Brick Exterior Construction
- Asbestos Shingle Roof
- Wood Siding
Interior Spaces
- Built-In Features
- Ceiling Fan
- Wood Burning Fireplace
- Family Room with Fireplace
- Crawl Space
- Pull Down Stairs to Attic
Kitchen
- Oven
- Gas Cooktop
- Range Hood
- Microwave
- Freezer
- Plumbed For Ice Maker
- Dishwasher
- Kitchen Island
- Disposal
Flooring
- Wood
- Laminate
- Marble
Bedrooms and Bathrooms
- 4 Bedrooms
- Walk-In Closet
Laundry
- Laundry Room
- Electric Dryer Hookup
Outdoor Features
- Deck
- Shed
Schools
- Rama Road Elementary School
- Mcclintock Middle School
- East Mecklenburg High School
Utilities
- Forced Air Heating System
- Vented Exhaust Fan
- Heating System Uses Natural Gas
- Gas Water Heater
- Cable TV Available
Community Details
- No Home Owners Association
- Fox Run Subdivision
Listing and Financial Details
- Assessor Parcel Number 189-102-21
Ownership History
Purchase Details
Home Financials for this Owner
Home Financials are based on the most recent Mortgage that was taken out on this home.Purchase Details
Home Financials for this Owner
Home Financials are based on the most recent Mortgage that was taken out on this home.Purchase Details
Purchase Details
Purchase Details
Home Financials for this Owner
Home Financials are based on the most recent Mortgage that was taken out on this home.Purchase Details
Home Financials for this Owner
Home Financials are based on the most recent Mortgage that was taken out on this home.Similar Homes in Charlotte, NC
Home Values in the Area
Average Home Value in this Area
Purchase History
| Date | Buyer | Sale Price | Title Company |
|---|---|---|---|
| Wilson Mark | $475,000 | -- | |
| Origin Development Llc | $153,000 | None Available | |
| Everett Simon T | -- | None Available | |
| Renrut Llc | -- | None Available | |
| Everett Simon T | $170,000 | None Available | |
| Yearick Alex N | $143,000 | -- |
Mortgage History
| Date | Status | Borrower | Loan Amount |
|---|---|---|---|
| Open | Wilson Mark | $451,250 | |
| Previous Owner | Everett Simon T | $170,000 | |
| Previous Owner | Yearick Alex N | $141,473 | |
| Previous Owner | Yearick Alex N | $141,408 | |
| Previous Owner | Walters Patrick A | $10,000 | |
| Previous Owner | Walters Patrick A | $103,000 |
Property History
| Date | Event | Price | Change | Sq Ft Price |
|---|---|---|---|---|
| 09/21/2022 09/21/22 | Sold | $475,000 | -4.9% | $253 / Sq Ft |
| 09/07/2022 09/07/22 | Pending | -- | -- | -- |
| 07/22/2022 07/22/22 | For Sale | $499,500 | +226.5% | $266 / Sq Ft |
| 09/29/2017 09/29/17 | Sold | $153,000 | -4.4% | $80 / Sq Ft |
| 09/05/2017 09/05/17 | Pending | -- | -- | -- |
| 08/30/2017 08/30/17 | For Sale | $160,000 | -- | $84 / Sq Ft |
Tax History Compared to Growth
Tax History
| Year | Tax Paid | Tax Assessment Tax Assessment Total Assessment is a certain percentage of the fair market value that is determined by local assessors to be the total taxable value of land and additions on the property. | Land | Improvement |
|---|---|---|---|---|
| 2023 | $3,394 | $443,700 | $85,000 | $358,700 |
| 2022 | $2,369 | $232,500 | $39,000 | $193,500 |
| 2021 | $2,358 | $232,500 | $39,000 | $193,500 |
| 2020 | $2,351 | $232,500 | $39,000 | $193,500 |
| 2019 | $2,335 | $232,500 | $39,000 | $193,500 |
| 2018 | $1,989 | $146,000 | $35,000 | $111,000 |
| 2017 | $1,953 | $146,000 | $35,000 | $111,000 |
| 2016 | $1,943 | $146,000 | $35,000 | $111,000 |
| 2015 | $1,932 | $146,000 | $35,000 | $111,000 |
| 2014 | $1,937 | $0 | $0 | $0 |
Agents Affiliated with this Home
-
Michael Baker

Seller's Agent in 2022
Michael Baker
Corcoran HM Properties
(704) 526-9510
1 in this area
78 Total Sales
-
Anne-Marie Bullock

Buyer's Agent in 2022
Anne-Marie Bullock
Nestlewood Realty, LLC
(704) 472-1979
1 in this area
65 Total Sales
-
S
Seller's Agent in 2017
Sarah Zdeb
Keller Williams Unlimited
-
Alana Blot

Buyer's Agent in 2017
Alana Blot
Corcoran HM Properties
(518) 495-4556
56 Total Sales
Map
Source: Canopy MLS (Canopy Realtor® Association)
MLS Number: 3874778
APN: 189-102-21
- 1316 Fox Run Dr
- 7200 Monroe Rd
- 1407 Jodhpur Ct
- 7067 Rocky Falls Rd
- 1733 Piccadilly Dr
- 6409 Ilex Ct
- 6609 Pleasant Dr
- 6744 Wheeler Dr
- 1209 Alfred St
- 1212 Beechdale Dr
- 6221 Thermal Rd
- 6201 Sellars Ct
- 6227 Thermal Rd
- 6634 Rocky Falls Rd
- 6626 Rocky Falls Rd
- 6815 Old Post Rd
- 1024 Regency Dr
- 6310 Welford Rd
- 1049 Regency Dr
- 6007 Charing Place
- 1317 Fox Run Dr
- 1323 Fox Run Dr
- 1311 Fox Run Dr
- 1329 Fox Run Dr
- 1301 Fox Run Dr
- 1223 Fox Run Dr
- 1215 Fox Run Dr
- 912 Tally Ho Ct
- 1231 Fox Run Dr
- 918 Tally Ho Ct
- 1335 Fox Run Dr
- 1310 Fox Run Dr
- 1322 Fox Run Dr
- 1328 Fox Run Dr
- 900 Tally Ho Ct
- 1334 Fox Run Dr
- 1001 Fox Hound Ct
- 1341 Fox Run Dr
- 928 Tally Ho Ct
- 1340 Fox Run Dr
