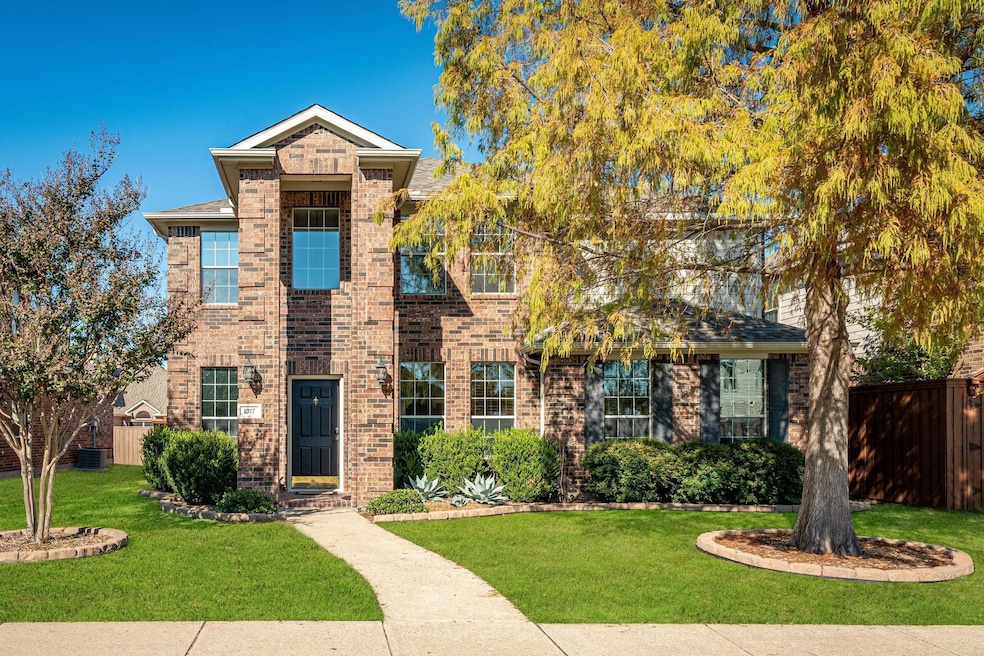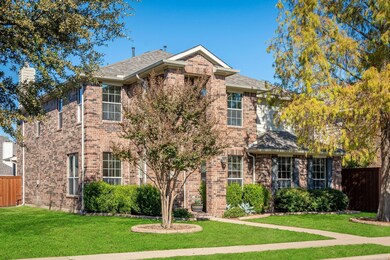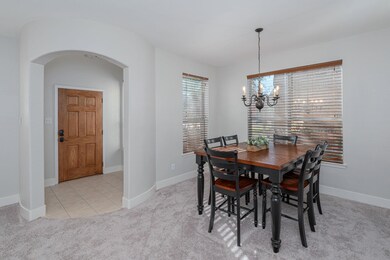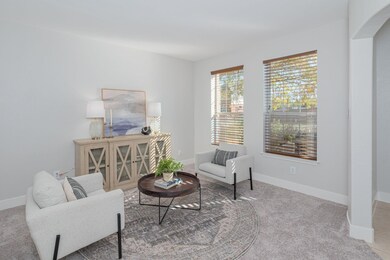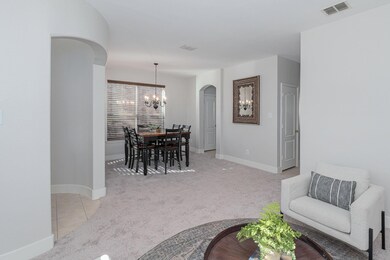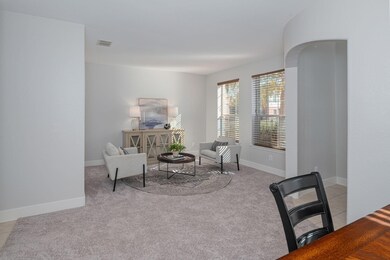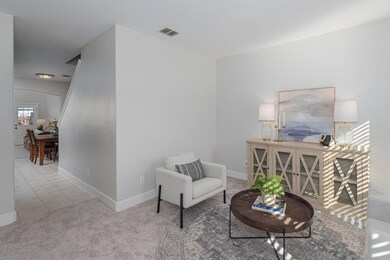
1317 Grapevine Dr Allen, TX 75002
North East Allen NeighborhoodHighlights
- Vaulted Ceiling
- Traditional Architecture
- Covered patio or porch
- James & Margie Marion Elementary School Rated A
- Private Yard
- 2 Car Attached Garage
About This Home
As of December 2023BRING ALL OFFERS! ~You Got the Family, We Got the House~ Exceptional opportunity awaits with this generously spacious & meticulously maintained 5-BR home, move-in ready, perfectly set in desirable Allen location, all at a phenomenal price! Prepare to be captivated by the stunning curb appeal w lush yard, adorned w beautiful Cypress tree & meticulously crafted landscaping setting the stage for a grand entrance to 2-story columned coach-lit entry! Fresh paint, plush carpeting, o-sized b-boards & rounded corners abound! Rotunda entry, split formals, rounded arches, Kitch Island, serving bar, sleek blk appls, gas range, 2-story LR w fireplace & serving bar, BIG Primary Ste w sitting, ensuite bath, garden tub & sep shower, Game Rm, super spacious bedrooms (2 on 1st level with Jack and Jill!), lush back yard w covered porch, BOB & much more! Roof 2023! Just minutes to all exemplary schools and all of the 5-star shopping, dining & entertainment that Allen has to offer! Make Today the Day!!!
Last Agent to Sell the Property
Keller Williams Realty Allen Brokerage Phone: 972-747-5100 License #0556021 Listed on: 11/17/2023

Home Details
Home Type
- Single Family
Est. Annual Taxes
- $8,327
Year Built
- Built in 2003
Lot Details
- 6,098 Sq Ft Lot
- Wood Fence
- Landscaped
- Interior Lot
- Sprinkler System
- Few Trees
- Private Yard
HOA Fees
- $41 Monthly HOA Fees
Parking
- 2 Car Attached Garage
- Parking Accessed On Kitchen Level
- Alley Access
- Rear-Facing Garage
- Garage Door Opener
Home Design
- Traditional Architecture
- Brick Exterior Construction
- Slab Foundation
- Shingle Roof
- Composition Roof
Interior Spaces
- 3,258 Sq Ft Home
- 2-Story Property
- Vaulted Ceiling
- Ceiling Fan
- Chandelier
- Wood Burning Fireplace
- Fireplace With Gas Starter
- Window Treatments
- Washer and Electric Dryer Hookup
Kitchen
- Eat-In Kitchen
- Gas Range
- <<microwave>>
- Dishwasher
- Disposal
Flooring
- Carpet
- Ceramic Tile
Bedrooms and Bathrooms
- 5 Bedrooms
- Walk-In Closet
Home Security
- Prewired Security
- Fire and Smoke Detector
Outdoor Features
- Covered patio or porch
- Exterior Lighting
Schools
- Marion Elementary School
- Allen High School
Utilities
- Central Heating and Cooling System
- Heating System Uses Natural Gas
- Underground Utilities
- Gas Water Heater
- High Speed Internet
- Phone Available
- Cable TV Available
Community Details
- Association fees include management, ground maintenance
- Ten Oaks HOA
- Ten Oaks Ph Three Subdivision
Listing and Financial Details
- Legal Lot and Block 41 / D
- Assessor Parcel Number R511500D04101
Ownership History
Purchase Details
Home Financials for this Owner
Home Financials are based on the most recent Mortgage that was taken out on this home.Purchase Details
Purchase Details
Home Financials for this Owner
Home Financials are based on the most recent Mortgage that was taken out on this home.Purchase Details
Home Financials for this Owner
Home Financials are based on the most recent Mortgage that was taken out on this home.Purchase Details
Home Financials for this Owner
Home Financials are based on the most recent Mortgage that was taken out on this home.Purchase Details
Home Financials for this Owner
Home Financials are based on the most recent Mortgage that was taken out on this home.Purchase Details
Home Financials for this Owner
Home Financials are based on the most recent Mortgage that was taken out on this home.Purchase Details
Similar Homes in Allen, TX
Home Values in the Area
Average Home Value in this Area
Purchase History
| Date | Type | Sale Price | Title Company |
|---|---|---|---|
| Deed | -- | Fair Texas Title | |
| Special Warranty Deed | -- | None Available | |
| Interfamily Deed Transfer | -- | None Available | |
| Vendors Lien | -- | Hxf-Fatco | |
| Vendors Lien | -- | Rtt | |
| Special Warranty Deed | -- | Fnt | |
| Vendors Lien | -- | Atc | |
| Special Warranty Deed | -- | Atc |
Mortgage History
| Date | Status | Loan Amount | Loan Type |
|---|---|---|---|
| Open | $416,000 | New Conventional | |
| Previous Owner | $238,572 | New Conventional | |
| Previous Owner | $180,000 | New Conventional | |
| Previous Owner | $160,725 | New Conventional | |
| Previous Owner | $157,000 | Purchase Money Mortgage | |
| Previous Owner | $28,830 | Stand Alone Second | |
| Previous Owner | $153,800 | Fannie Mae Freddie Mac | |
| Previous Owner | $209,071 | Purchase Money Mortgage | |
| Previous Owner | $11,800 | Unknown |
Property History
| Date | Event | Price | Change | Sq Ft Price |
|---|---|---|---|---|
| 07/10/2025 07/10/25 | For Sale | $550,000 | +6.8% | $169 / Sq Ft |
| 12/27/2023 12/27/23 | Sold | -- | -- | -- |
| 12/01/2023 12/01/23 | Pending | -- | -- | -- |
| 11/24/2023 11/24/23 | Price Changed | $515,000 | -2.6% | $158 / Sq Ft |
| 11/17/2023 11/17/23 | For Sale | $529,000 | -- | $162 / Sq Ft |
Tax History Compared to Growth
Tax History
| Year | Tax Paid | Tax Assessment Tax Assessment Total Assessment is a certain percentage of the fair market value that is determined by local assessors to be the total taxable value of land and additions on the property. | Land | Improvement |
|---|---|---|---|---|
| 2023 | $9,017 | $464,613 | $140,000 | $409,704 |
| 2022 | $8,385 | $422,375 | $111,000 | $365,277 |
| 2021 | $8,164 | $383,977 | $85,000 | $298,977 |
| 2020 | $3,876 | $175,863 | $35,000 | $140,863 |
| 2019 | $8,255 | $357,366 | $70,000 | $287,366 |
| 2018 | $7,784 | $330,956 | $70,000 | $260,956 |
| 2017 | $7,699 | $327,324 | $65,000 | $262,324 |
| 2016 | $7,366 | $317,123 | $65,000 | $252,123 |
| 2015 | $6,059 | $283,736 | $55,000 | $228,736 |
Agents Affiliated with this Home
-
Kristen Carpentier

Seller's Agent in 2025
Kristen Carpentier
eXp Realty, LLC
(602) 405-4115
1 in this area
39 Total Sales
-
Trent Yonkers

Seller's Agent in 2023
Trent Yonkers
Keller Williams Realty Allen
(972) 639-6777
20 in this area
92 Total Sales
Map
Source: North Texas Real Estate Information Systems (NTREIS)
MLS Number: 20477293
APN: R-5115-00D-0410-1
- 1206 Cabernet Dr
- 1004 Timberbend Trail
- 1439 Sleepy Hollow Dr
- 1408 Creek Springs Dr
- 1201 Sandy Creek Dr
- 908 Country Ln
- 901 Rocky Creek Ln
- 1001 Homestead Trail
- 1557 Crystal Pass
- 911 Morningside Ln
- 704 Timberbend Trail
- 1559 Crystal Pass
- 1552 Crystal Pass
- 912 Thistle Cir
- 1530 Cliff Creek Dr
- 50 Buckingham Ln
- 1100 Sandy Trail Dr
- 1413 Thistle Cir
- 1406 Plateau Dr
- 1101 Shumard St
