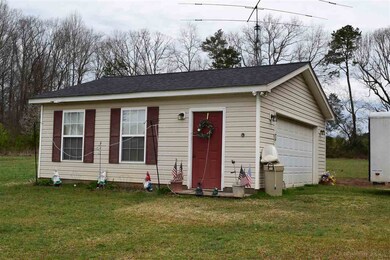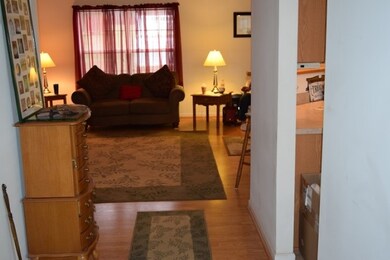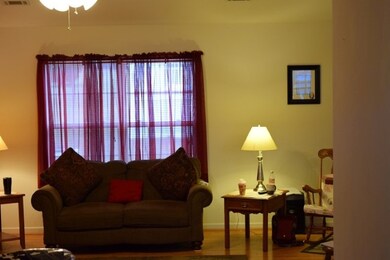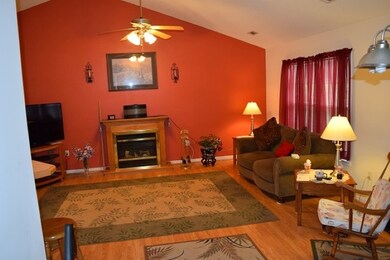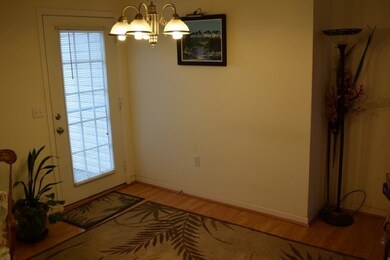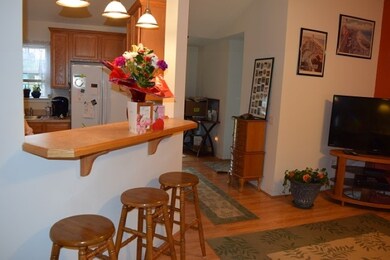
1317 Harris Bridge Rd Anderson, SC 29621
Highlights
- Above Ground Pool
- 2.19 Acre Lot
- Traditional Architecture
- Pendleton High School Rated A-
- Deck
- Cathedral Ceiling
About This Home
As of September 2024**PRICE IMPROVEMENT!!!!! DON'T MISS OUT on this well kept Beautiful home on over 2 Acres in Anderson! 3 Bedroom / 2 Bath with split floor plan! Attached garage, & Detached garage with power. Master Suite with Garden tub, shower & walk-in closet. Carpet recently cleaned. Above Ground Pool with large deck! A MUST SEE! Has Solar panels leased with Sunrun. This home won't last long! To view call Nick Whitesides 864-310-1548 or Rob Ponce 864-590-0590.
Last Agent to Sell the Property
NICHOLAS WHITESIDES
OTHER Listed on: 02/22/2019
Last Buyer's Agent
Non-MLS Member
NON MEMBER
Home Details
Home Type
- Single Family
Est. Annual Taxes
- $638
Year Built
- Built in 2006
Lot Details
- 2.19 Acre Lot
- Level Lot
Home Design
- Traditional Architecture
- Slab Foundation
- Architectural Shingle Roof
- Vinyl Siding
Interior Spaces
- 1,528 Sq Ft Home
- 1-Story Property
- Cathedral Ceiling
- Ceiling Fan
- Workshop
- Storage In Attic
Kitchen
- Oven or Range
- Microwave
- Dishwasher
- Laminate Countertops
- Utility Sink
Flooring
- Carpet
- Laminate
- Vinyl
Bedrooms and Bathrooms
- 3 Bedrooms
- Split Bedroom Floorplan
- Walk-In Closet
- 2 Full Bathrooms
- Garden Bath
- Separate Shower
Laundry
- Dryer
- Washer
Parking
- 4 Car Garage
- Parking Storage or Cabinetry
- Driveway
Outdoor Features
- Above Ground Pool
- Deck
- Storage Shed
Utilities
- Forced Air Heating and Cooling System
- Electric Water Heater
- Septic Tank
Ownership History
Purchase Details
Home Financials for this Owner
Home Financials are based on the most recent Mortgage that was taken out on this home.Purchase Details
Home Financials for this Owner
Home Financials are based on the most recent Mortgage that was taken out on this home.Purchase Details
Home Financials for this Owner
Home Financials are based on the most recent Mortgage that was taken out on this home.Purchase Details
Purchase Details
Home Financials for this Owner
Home Financials are based on the most recent Mortgage that was taken out on this home.Purchase Details
Home Financials for this Owner
Home Financials are based on the most recent Mortgage that was taken out on this home.Similar Homes in Anderson, SC
Home Values in the Area
Average Home Value in this Area
Purchase History
| Date | Type | Sale Price | Title Company |
|---|---|---|---|
| Deed | $324,900 | None Listed On Document | |
| Deed | $229,000 | None Available | |
| Deed | $194,900 | None Available | |
| Interfamily Deed Transfer | -- | None Available | |
| Deed | $145,900 | None Available | |
| Deed | $13,000 | -- |
Mortgage History
| Date | Status | Loan Amount | Loan Type |
|---|---|---|---|
| Open | $319,014 | FHA | |
| Previous Owner | $209,706 | FHA | |
| Previous Owner | $191,369 | FHA | |
| Previous Owner | $116,700 | Purchase Money Mortgage | |
| Previous Owner | $126,000 | Future Advance Clause Open End Mortgage |
Property History
| Date | Event | Price | Change | Sq Ft Price |
|---|---|---|---|---|
| 09/18/2024 09/18/24 | Sold | $324,900 | -0.3% | $213 / Sq Ft |
| 09/12/2024 09/12/24 | Pending | -- | -- | -- |
| 07/26/2024 07/26/24 | For Sale | $325,900 | +67.2% | $213 / Sq Ft |
| 06/21/2019 06/21/19 | Sold | $194,900 | 0.0% | $128 / Sq Ft |
| 04/09/2019 04/09/19 | Price Changed | $194,900 | -4.9% | $128 / Sq Ft |
| 03/12/2019 03/12/19 | Price Changed | $205,000 | -8.9% | $134 / Sq Ft |
| 02/22/2019 02/22/19 | For Sale | $225,000 | -- | $147 / Sq Ft |
Tax History Compared to Growth
Tax History
| Year | Tax Paid | Tax Assessment Tax Assessment Total Assessment is a certain percentage of the fair market value that is determined by local assessors to be the total taxable value of land and additions on the property. | Land | Improvement |
|---|---|---|---|---|
| 2024 | $1,521 | $9,650 | $2,180 | $7,470 |
| 2023 | $1,521 | $9,650 | $2,180 | $7,470 |
| 2022 | $1,339 | $9,650 | $2,180 | $7,470 |
| 2021 | $4,583 | $13,730 | $2,630 | $11,100 |
| 2020 | $1,088 | $7,770 | $1,450 | $6,320 |
| 2019 | $634 | $6,540 | $1,250 | $5,290 |
| 2018 | $639 | $6,540 | $1,250 | $5,290 |
| 2017 | -- | $6,540 | $1,250 | $5,290 |
| 2016 | $850 | $6,280 | $1,230 | $5,050 |
| 2015 | $854 | $6,280 | $1,230 | $5,050 |
| 2014 | $879 | $6,280 | $1,230 | $5,050 |
Agents Affiliated with this Home
-
Pamela McDowell
P
Seller's Agent in 2024
Pamela McDowell
BHHS C Dan Joyner - Anderson (5526)
(864) 221-0097
4 in this area
71 Total Sales
-
William Gambrell

Buyer's Agent in 2024
William Gambrell
Agent Group Realty - Greenville (27167)
(864) 359-5820
5 in this area
18 Total Sales
-
N
Seller's Agent in 2019
NICHOLAS WHITESIDES
OTHER
-
ROB Ponce

Seller Co-Listing Agent in 2019
ROB Ponce
Ponce Realty Group
(864) 590-0590
185 Total Sales
-
N
Buyer's Agent in 2019
Non-MLS Member
NON MEMBER
Map
Source: Multiple Listing Service of Spartanburg
MLS Number: SPN259137
APN: 119-00-04-012
- 2030 Donaldson Rd
- 4204 Weatherstone Way
- 3011 Brackenberry Dr
- Lot 4 Little Creek Rd
- Lot 2 Little Creek Rd
- 1015 Harpers Way
- 1000 Whisper Wood Ln
- 102 Bradford Way
- 105 Bradford Way
- 720 Sunny Shore Ln
- 1003 Summer Place
- 1021 Hobby Ln
- 152 Fancy Trail
- 44 Zoey Dr
- 1211 Manse Jolly Rd
- 1051 Dalrymple Rd
- 309 N Walnut Dr
- 47 Zoey Dr

