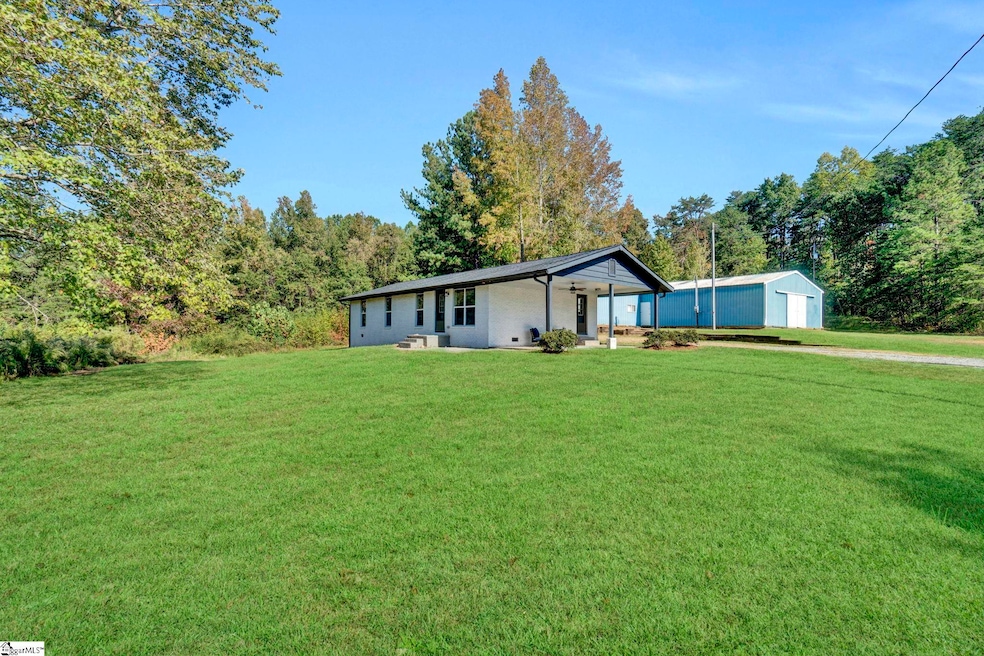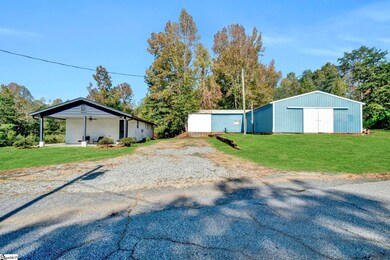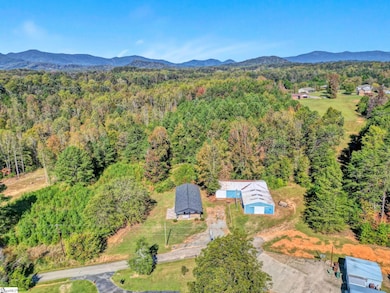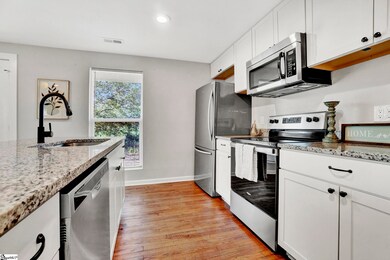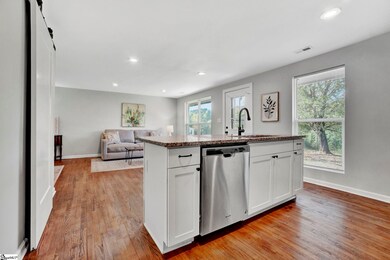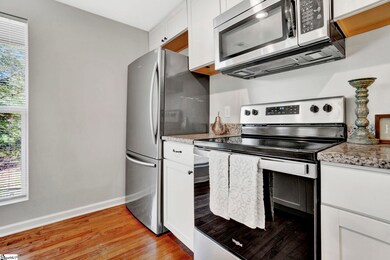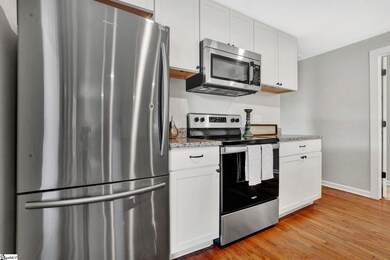
1317 Hub Wilson Rd Landrum, SC 29356
Highlights
- Open Floorplan
- Ranch Style House
- Great Room
- Landrum Middle School Rated A-
- Wood Under Carpet
- Quartz Countertops
About This Home
As of March 2025AMAZING OPPORTUNITY TO PURCHASE A MOVE-IN READY HOME ON 2 1/2 ACRES w/3000 Square Foot Garage/Workshop Complete w/Loading Dock and NO HOA!! Homes Like this Don't Ever Come Around! Enjoy Country Peaceful, Private Living at the End of the Road But Just 5 Minutes from Thriving Downtown Landrum! That's Right Your Gorgeous Country Home w/Open Floorplan, Bright White Kitchen w/Granite Counters & Stainless Appliances! This Beautiful Home Features Gleaming Hardwood Floors, Light Filled Rooms, Fresh Paint/Lighting/Fixtures! Don't Miss Your Chance to Enjoy Life in Lovely Landrum w/HUGE Workshop/Garage w/Concrete Floors & Separate Electric Meter! Perfect Opportunity to Live in the Cute Cottage and Build Your Dream Home on the Remaining Acreage Giving You a Guest House or Income Producing Rental!
Last Agent to Sell the Property
Keller Williams One License #12899 Listed on: 01/16/2025

Home Details
Home Type
- Single Family
Est. Annual Taxes
- $3,085
Lot Details
- 2.48 Acre Lot
- Level Lot
Home Design
- Ranch Style House
- Brick Exterior Construction
- Architectural Shingle Roof
Interior Spaces
- 1,028 Sq Ft Home
- 1,000-1,199 Sq Ft Home
- Open Floorplan
- Smooth Ceilings
- Great Room
- Combination Dining and Living Room
- Workshop
- Crawl Space
Kitchen
- Free-Standing Electric Range
- <<builtInMicrowave>>
- Dishwasher
- Quartz Countertops
Flooring
- Wood Under Carpet
- Ceramic Tile
Bedrooms and Bathrooms
- 3 Main Level Bedrooms
- 2 Full Bathrooms
Laundry
- Laundry Room
- Laundry on main level
- Washer and Electric Dryer Hookup
Parking
- 6 Car Detached Garage
- Parking Pad
- Workshop in Garage
- Gravel Driveway
Outdoor Features
- Patio
- Outbuilding
Schools
- O.P. Earle Elementary School
- Landrum Middle School
- Landrum High School
Utilities
- Forced Air Heating and Cooling System
- Well
- Electric Water Heater
- Septic Tank
- Cable TV Available
Listing and Financial Details
- Assessor Parcel Number 1-13-00-024.01
Ownership History
Purchase Details
Home Financials for this Owner
Home Financials are based on the most recent Mortgage that was taken out on this home.Purchase Details
Purchase Details
Home Financials for this Owner
Home Financials are based on the most recent Mortgage that was taken out on this home.Purchase Details
Similar Homes in Landrum, SC
Home Values in the Area
Average Home Value in this Area
Purchase History
| Date | Type | Sale Price | Title Company |
|---|---|---|---|
| Special Warranty Deed | $315,000 | None Listed On Document | |
| Deed | -- | Noon And Hammett Llc | |
| Deed | -- | Noon And Hammett Llc | |
| Deed | $87,500 | None Available | |
| Interfamily Deed Transfer | -- | None Available |
Mortgage History
| Date | Status | Loan Amount | Loan Type |
|---|---|---|---|
| Previous Owner | $181,500 | New Conventional | |
| Previous Owner | $187,500 | Future Advance Clause Open End Mortgage |
Property History
| Date | Event | Price | Change | Sq Ft Price |
|---|---|---|---|---|
| 03/28/2025 03/28/25 | Sold | $315,000 | -8.7% | $315 / Sq Ft |
| 02/14/2025 02/14/25 | Price Changed | $345,000 | -1.4% | $345 / Sq Ft |
| 01/16/2025 01/16/25 | For Sale | $349,900 | +418.4% | $350 / Sq Ft |
| 10/10/2019 10/10/19 | Sold | $67,500 | -15.5% | $68 / Sq Ft |
| 09/03/2019 09/03/19 | Pending | -- | -- | -- |
| 08/31/2019 08/31/19 | For Sale | $79,900 | -- | $80 / Sq Ft |
Tax History Compared to Growth
Tax History
| Year | Tax Paid | Tax Assessment Tax Assessment Total Assessment is a certain percentage of the fair market value that is determined by local assessors to be the total taxable value of land and additions on the property. | Land | Improvement |
|---|---|---|---|---|
| 2024 | $3,086 | $7,302 | $2,082 | $5,220 |
| 2023 | $3,086 | $7,302 | $2,082 | $5,220 |
| 2022 | $2,298 | $5,106 | $1,176 | $3,930 |
| 2021 | $2,298 | $5,106 | $1,176 | $3,930 |
| 2020 | $2,281 | $5,106 | $1,176 | $3,930 |
| 2019 | $2,259 | $5,064 | $1,134 | $3,930 |
| 2018 | $2,259 | $5,064 | $1,134 | $3,930 |
| 2017 | $252 | $2,972 | $620 | $2,352 |
| 2016 | $1,560 | $5,668 | $978 | $4,690 |
| 2015 | $1,557 | $5,667 | $978 | $4,689 |
| 2014 | $1,421 | $5,667 | $978 | $4,689 |
Agents Affiliated with this Home
-
Melissa Patton

Seller's Agent in 2025
Melissa Patton
Keller Williams One
275 Total Sales
-
Tawana Hamby

Buyer's Agent in 2025
Tawana Hamby
BHHS C Dan Joyner - Midtown
(864) 325-4959
51 Total Sales
-
Vinessa Hyder

Seller's Agent in 2019
Vinessa Hyder
Gateway Realty
(864) 909-0669
116 Total Sales
Map
Source: Greater Greenville Association of REALTORS®
MLS Number: 1545781
APN: 1-13-00-024.01
- 0 N Blackstock Rd
- 140 Clearwater Rd
- 720 Highway 14 W
- 500 W Rutherford St
- 830 Highway 14 W
- 206 Mountainview Rd
- 206 Mountain View Rd
- 208 W Durham St
- 217 S Johnson St
- 395 Mountainview Rd
- 395 Mountainview Rd Unit 395 Mountainview Roa
- 1760 Spivey Creek Rd
- 000 W Rutherford St
- 278 Forest Ave
- 324 Talbert Trail
- 292 Talbert Trail
- 293 Talbert Trail
- 202 S Howard Ave
- 512 Landseer Dr
- 217 Talbert Trail
