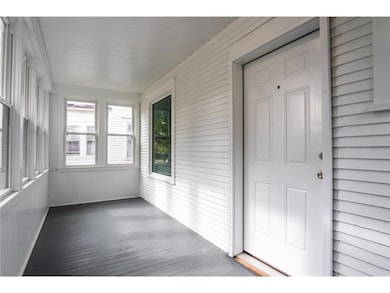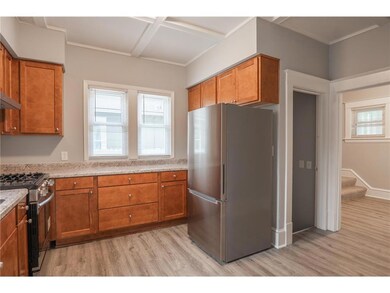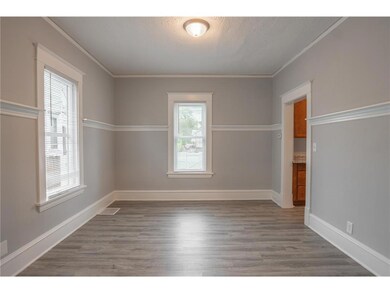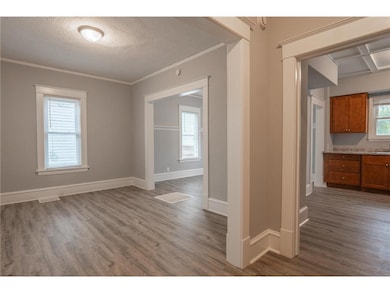1317 Reaney Ave Saint Paul, MN 55106
Parkway-Greenbrier Neighborhood
3
Beds
1
Bath
1,160
Sq Ft
4,792
Sq Ft Lot
Highlights
- No HOA
- Porch
- Living Room
- The kitchen features windows
- Patio
- Entrance Foyer
About This Home
Charming 1 3/4 story home with fantastic updates throughout! Feature include new flooring, and fresh paint inside and out. Enjoy the oversized 2+ car garage, plus fenced yard and concrete patio-perfect for relaxing or entertaining. Convenient location with great curb appeal.
Home Details
Home Type
- Single Family
Est. Annual Taxes
- $3,098
Year Built
- Built in 1911
Lot Details
- Lot Dimensions are 40x125
- Irregular Lot
Parking
- 2 Car Garage
- Garage Door Opener
Home Design
- Wood Siding
Interior Spaces
- 1,160 Sq Ft Home
- 1.5-Story Property
- Entrance Foyer
- Living Room
- Dining Room
- Basement Fills Entire Space Under The House
Kitchen
- Range
- Microwave
- The kitchen features windows
Bedrooms and Bathrooms
- 3 Bedrooms
- 1 Full Bathroom
Outdoor Features
- Patio
- Porch
Utilities
- Window Unit Cooling System
- Gravity Heating System
Community Details
- No Home Owners Association
- Lorena Park Subdivision
Listing and Financial Details
- Property Available on 10/28/25
Map
Source: NorthstarMLS
MLS Number: 6810464
APN: 27-29-22-33-0105
Nearby Homes
- 1367 Minnehaha Ave E
- 1333 Ross Ave
- 1250 Reaney Ave
- 1235 Minnehaha Ave E
- 1368 7th St E
- 1331 Stillwater Ave
- 1205 Beech St
- 1185 Reaney Ave
- 1160 Minnehaha Ave E
- 1237 5th St E
- 1323 4th St E
- 1207 5th St E
- 1493 Margaret St
- 1330 4th St E
- 604 Gotzian St
- 1489 6th St E
- 1125 Margaret St
- 645 Gotzian St
- 1125 6th St E
- 1091 Minnehaha Ave E
- 1428 7th St E
- 1445 Minnehaha Ave E
- 1470 York Ave
- 1348 Ames Ave
- 1086 York Ave
- 1095 4th St E
- 434-446 English St
- 938 Cypress St
- 1683 Minnehaha Ave E
- 947 6th St E
- 1145 Hudson Rd
- 911 Sims Ave
- 1144 Barclay St
- 619 N Mendota St
- 250-304 Birmingham St
- 1244 Hazelwood St
- 1263 Hazelwood St
- 991 Burns Ave
- 542 Hazel St N Unit 1
- 828 Hazel St N







