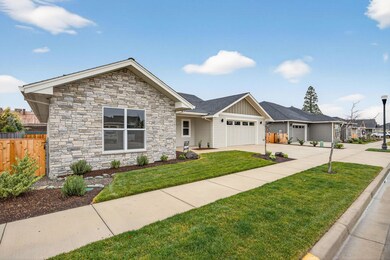1317 River Run St Central Point, OR 97502
Estimated payment $4,224/month
Highlights
- New Construction
- Craftsman Architecture
- Park or Greenbelt View
- Open Floorplan
- Wood Flooring
- Granite Countertops
About This Home
Just Completed! Another beautiful and accessible quality built home in the award winning Twin Creeks development, custom crafted by Leonardo Homes. Great plan, backed by Open Space, and one block to the popular Don and Flo Bohnert Farm Park! Spacious front porch, large entry with built in bench. Guest bedrooms with walk-in closets, adjacent to guest full bath. Utility room with folding counter, extra cabinets and solatube. Island kitchen w/breakfast bar, walk-in pantry, cooktop and wall oven, under cabinet lighting, custom cabinets and quality appliances. Great room w/BEAUTIFUL trayed ceiling and gas fireplace. Large dining room w/trayed ceiling and french door to rear LARGE covered patio w/privacy screen. Master Suite w/trayed ceiling/fan, master bath w/water closet, dual vanities, large no-step shower, and tub; custom walk-in closet. Garage is AWESOME, 1 bay is tandem for storing up to 3 cars OR it's a great shop area, garage tandem bay has a garage door opening to the rear patio.
Home Details
Home Type
- Single Family
Est. Annual Taxes
- $994
Year Built
- Built in 2025 | New Construction
Lot Details
- 7,841 Sq Ft Lot
- Fenced
- Drip System Landscaping
- Level Lot
- Front and Back Yard Sprinklers
- Sprinklers on Timer
- Zoning described as LMR
HOA Fees
- $60 Monthly HOA Fees
Parking
- 3 Car Attached Garage
- Workshop in Garage
- Tandem Parking
- Garage Door Opener
- Driveway
Home Design
- Craftsman Architecture
- Frame Construction
- Composition Roof
- Concrete Perimeter Foundation
Interior Spaces
- 2,243 Sq Ft Home
- 1-Story Property
- Open Floorplan
- Ceiling Fan
- Gas Fireplace
- Double Pane Windows
- Vinyl Clad Windows
- Great Room with Fireplace
- Park or Greenbelt Views
Kitchen
- Breakfast Bar
- Oven
- Cooktop
- Microwave
- Dishwasher
- Kitchen Island
- Granite Countertops
- Disposal
Flooring
- Wood
- Tile
Bedrooms and Bathrooms
- 3 Bedrooms
- Walk-In Closet
- 2 Full Bathrooms
- Double Vanity
- Bathtub Includes Tile Surround
- Solar Tube
Home Security
- Carbon Monoxide Detectors
- Fire and Smoke Detector
Accessible Home Design
- Accessible Full Bathroom
- Grip-Accessible Features
- Accessible Bedroom
- Accessible Kitchen
- Accessible Hallway
- Accessible Closets
- Accessible Doors
- Accessible Entrance
Outdoor Features
- Patio
Schools
- Mae Richardson Elementary School
- Scenic Middle School
- Crater High School
Utilities
- Forced Air Heating and Cooling System
- Heating System Uses Natural Gas
- Tankless Water Heater
Listing and Financial Details
- Assessor Parcel Number 11009472
Community Details
Overview
- Built by Leonardo Homes
- North Village At Twin Creeks Phase Iii, The Subdivision
- On-Site Maintenance
Recreation
- Tennis Courts
- Sport Court
- Community Playground
- Park
- Trails
Map
Tax History
| Year | Tax Paid | Tax Assessment Tax Assessment Total Assessment is a certain percentage of the fair market value that is determined by local assessors to be the total taxable value of land and additions on the property. | Land | Improvement |
|---|---|---|---|---|
| 2026 | $3,396 | $205,240 | -- | -- |
| 2025 | $994 | $291,910 | $82,780 | $209,130 |
| 2024 | $994 | $58,040 | $58,040 | -- |
| 2023 | $962 | $56,350 | $56,350 | $0 |
| 2022 | $939 | $56,350 | $56,350 | $0 |
| 2021 | $913 | $54,710 | $54,710 | $0 |
| 2020 | $797 | $47,780 | $47,780 | $0 |
Property History
| Date | Event | Price | List to Sale | Price per Sq Ft |
|---|---|---|---|---|
| 01/26/2026 01/26/26 | Pending | -- | -- | -- |
| 07/18/2025 07/18/25 | Price Changed | $785,000 | -1.3% | $350 / Sq Ft |
| 03/01/2025 03/01/25 | For Sale | $795,000 | -- | $354 / Sq Ft |
Source: Oregon Datashare
MLS Number: 220196608
APN: 11009472
- 545 Bridge Creek Dr
- 426 Bridge Creek Dr
- 1167 Boulder Ridge St
- 0 Boulder Ridge St
- 348 Cascade Dr
- 4269 Grant Rd
- 1134 Steamboat Dr
- 369 Cascade Dr
- 366 Marian Ave Unit 39
- 356 Marian Ave Unit 40
- 4626 N Pacific Hwy
- 606 Blue Moon Dr
- 1860 Cottonwood Dr
- 626 Griffin Oaks Dr
- 407 Silver Creek Dr
- 4055 Crestwood Cir
- 5030 Del Mar Dr
- 2021 Taylor Rd
- 55 Crater Ln
- 342 Hazel St







