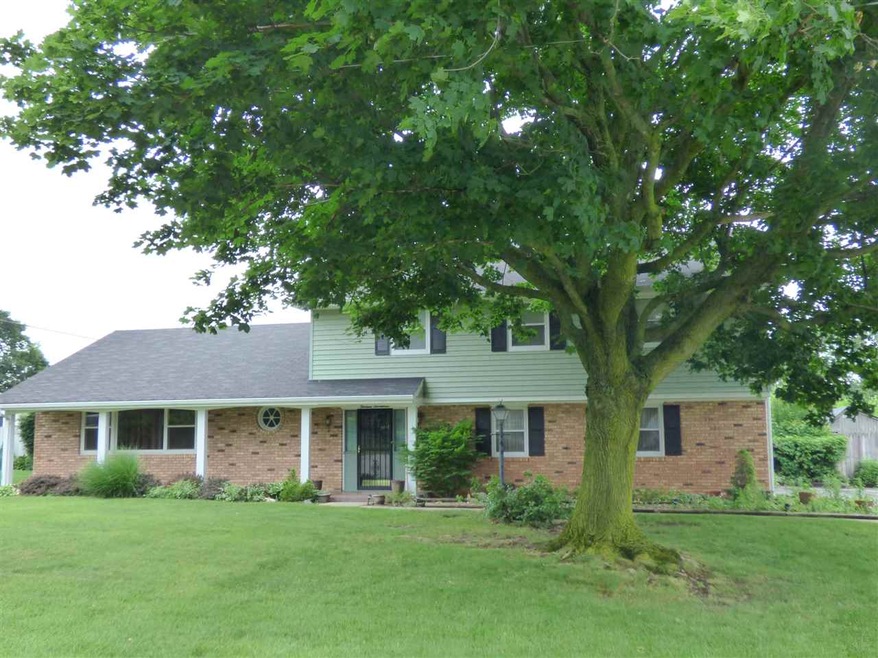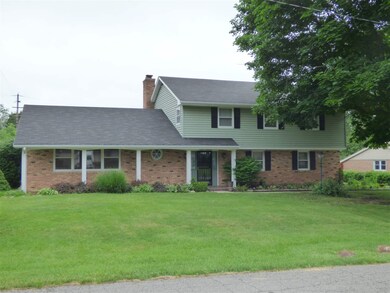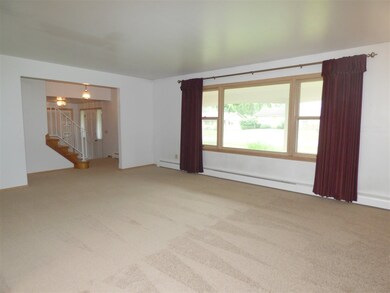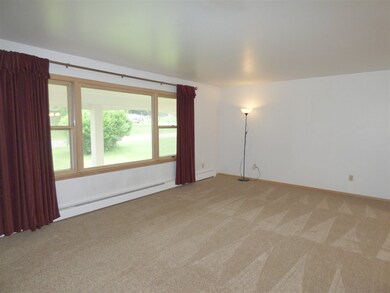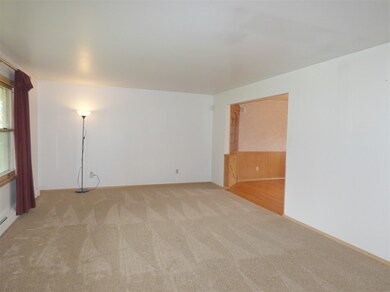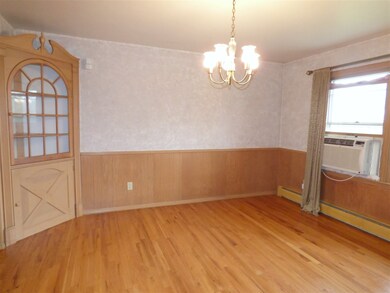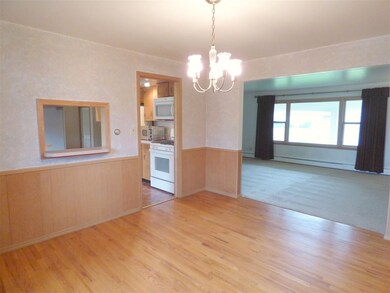
1317 Roelke Dr South Bend, IN 46614
Estimated Value: $293,000 - $335,000
Highlights
- Traditional Architecture
- Workshop
- Utility Sink
- Wood Flooring
- Formal Dining Room
- 2 Car Attached Garage
About This Home
As of July 2018TWO WORDS = SEE IT! OPPORTUNITY IS KNOCKING ON THIS SPACIOUS 4 BEDROOM, CREST MANOR HOME WITH 20X40 IN-GROUND POOL! ABSOLUTELY DELIGHTFUL FLOOR PLAN WITH SPACE FOR EVERYONE. LIVING ROOM WITH NEW CARPETING ADJOINS LARGE FORMAL DINING ROOM WITH BUILT-IN CURIO AND HARDWOOD FLOORS! THERE'S NO TELLING WHAT YOU WILL COOK UP IN THIS SUPER SIZED KITCHEN COMPLETE WITH HUGE SERVING BUFFET, WALK-IN STYLE PANTRY, ENDLESS CABINET STORAGE, CHARMING ISLAND, BAY WINDOW WITH SEAT OVERLOOKING POOL AND A FULL COMPLIMENT OF APPLIANCES! FAMILY ROOM FEATURES A COZY WOOD BURNING FIREPLACE! MAIN LEVEL LAUNDRY AND HALF BATH OFF BACK DOOR MAKES BACK YARD ENTERTAINING A BREEZE! 4 BEDROOMS UP, ALL WITH HARDWOOD FLOORS! MASTER WITH PRIVATE, FULL BATH! ONE OF THE BEDROOMS IS BIG ENOUGH FOR MULTIPLE BEDS! BASEMENT IS PARTIALLY FINISHED. NOW FOR THE BACK YARD...WOW! IT IS HUGE, CHARMING COVERED DECK (OFF FAMILY ROOM) WELCOMES YOU TO SIT BACK, RELAX AND ENJOY! STORAGE/GARDENING SHED PLUS A POOL PUMP SHED. GET READY TO DIVE OR SLIDE INTO YOUR BEAUTIFUL POOL WHICH IS HEATED AND HAS NEW LINER! ATTACHED SIDE LOAD GARAGE - THIS IS REALLY A TERRIFIC HOME...HURRY & CALL BEFORE IT DISAPPEARS!
Home Details
Home Type
- Single Family
Est. Annual Taxes
- $1,787
Year Built
- Built in 1965
Lot Details
- 0.36 Acre Lot
- Lot Dimensions are 102x156
- Property is Fully Fenced
- Privacy Fence
- Landscaped
- Level Lot
Parking
- 2 Car Attached Garage
- Garage Door Opener
- Driveway
Home Design
- Traditional Architecture
- Poured Concrete
- Shingle Roof
- Asphalt Roof
- Wood Siding
- Vinyl Construction Material
Interior Spaces
- 2-Story Property
- Chair Railings
- Ceiling Fan
- Wood Burning Fireplace
- Entrance Foyer
- Formal Dining Room
- Workshop
- Attic Fan
- Fire and Smoke Detector
- Laundry on main level
Kitchen
- Eat-In Kitchen
- Breakfast Bar
- Laminate Countertops
- Utility Sink
Flooring
- Wood
- Parquet
- Carpet
- Tile
- Vinyl
Bedrooms and Bathrooms
- 4 Bedrooms
- Double Vanity
- Bathtub with Shower
- Separate Shower
Partially Finished Basement
- Sump Pump
- 2 Bedrooms in Basement
Location
- Suburban Location
Schools
- Hamilton Elementary School
- Jackson Middle School
- Riley High School
Utilities
- Window Unit Cooling System
- Baseboard Heating
- Hot Water Heating System
Listing and Financial Details
- Assessor Parcel Number 71-09-31-153-007.000-002
Ownership History
Purchase Details
Home Financials for this Owner
Home Financials are based on the most recent Mortgage that was taken out on this home.Purchase Details
Home Financials for this Owner
Home Financials are based on the most recent Mortgage that was taken out on this home.Similar Homes in South Bend, IN
Home Values in the Area
Average Home Value in this Area
Purchase History
| Date | Buyer | Sale Price | Title Company |
|---|---|---|---|
| Machado Aurora | -- | None Listed On Document | |
| Machado Aurora | -- | None Available |
Mortgage History
| Date | Status | Borrower | Loan Amount |
|---|---|---|---|
| Open | Machado Aurora | $193,000 | |
| Closed | Machado Aurora | $70,340 | |
| Closed | Machado Aurora | $154,375 | |
| Closed | Machado Aurora | $154,375 |
Property History
| Date | Event | Price | Change | Sq Ft Price |
|---|---|---|---|---|
| 07/20/2018 07/20/18 | Sold | $162,500 | 0.0% | $61 / Sq Ft |
| 06/13/2018 06/13/18 | Pending | -- | -- | -- |
| 06/11/2018 06/11/18 | For Sale | $162,500 | -- | $61 / Sq Ft |
Tax History Compared to Growth
Tax History
| Year | Tax Paid | Tax Assessment Tax Assessment Total Assessment is a certain percentage of the fair market value that is determined by local assessors to be the total taxable value of land and additions on the property. | Land | Improvement |
|---|---|---|---|---|
| 2024 | $2,752 | $229,800 | $35,400 | $194,400 |
| 2023 | $2,709 | $194,300 | $35,400 | $158,900 |
| 2022 | $2,655 | $187,200 | $35,400 | $151,800 |
| 2021 | $2,567 | $200,500 | $35,500 | $165,000 |
| 2020 | $2,524 | $178,100 | $33,600 | $144,500 |
| 2019 | $2,014 | $165,300 | $31,200 | $134,100 |
| 2018 | $1,799 | $128,200 | $24,200 | $104,000 |
| 2017 | $1,826 | $126,700 | $24,200 | $102,500 |
| 2016 | $1,857 | $126,700 | $24,200 | $102,500 |
| 2014 | $1,779 | $123,700 | $15,400 | $108,300 |
Agents Affiliated with this Home
-
Susan Ullery

Seller's Agent in 2018
Susan Ullery
RE/MAX
(574) 235-3446
209 Total Sales
-
Virginia Montero-Smith

Buyer's Agent in 2018
Virginia Montero-Smith
RE/MAX
(574) 315-7515
150 Total Sales
Map
Source: Indiana Regional MLS
MLS Number: 201825047
APN: 71-09-31-153-007.000-002
- 5429 Raleigh Dr
- 5104 Copperfield Dr E
- 5717 Bayswater Place
- 6123 Miami Rd
- 737 Dice Ct Unit 93
- 519 E Johnson Rd
- 734 Dice St Unit 95
- 6216 Winslow Ct
- 1918 E Farnsworth Dr
- 525 Yoder St Unit 49
- 520 Yoder St Unit 50
- 522 Dice St
- 1906 Somersworth Dr
- 1407 Stone Trail
- 1914 Stonehedge Ln
- 4829 Kintyre Dr
- 19568 Hildebrand St
- 5843 Durham Ct
- 536 Widener Ln
- 2013 Tartan Ct
- 1317 Roelke Dr
- 1325 Roelke Dr
- 5422 Abshire Dr
- 1316 Cambridge Dr
- 5402 Abshire Dr
- 1324 Cambridge Dr
- 1333 Roelke Dr
- 1326 Roelke Dr
- 1302 Roelke Dr
- 1336 Cambridge Dr
- 5423 Abshire Dr
- 1334 Roelke Dr
- 5415 Abshire Dr
- 1341 Roelke Dr
- 5437 Abshire Dr
- 1348 Cambridge Dr
- 1218 Cambridge Dr
- 1342 Roelke Dr
- 1313 Matthews Ln
- 1315 Cambridge Dr
