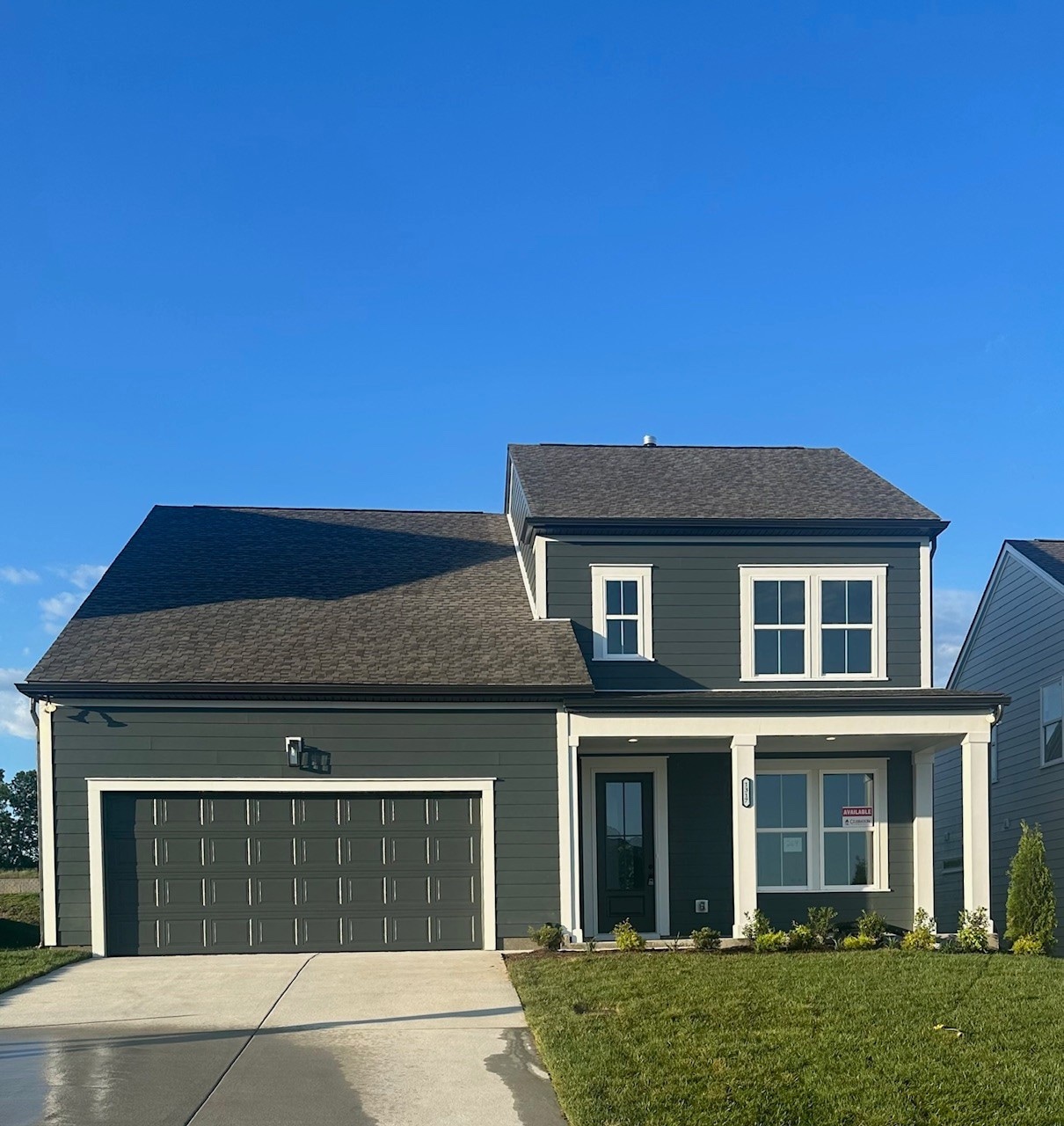
1317 Ruddy Way Lebanon, TN 37090
Estimated payment $3,418/month
Highlights
- Great Room
- Community Pool
- 2 Car Attached Garage
- Gladeville Elementary School Rated A
- Porch
- Walk-In Closet
About This Home
Hurry! 5 Finished Market Homes Now AVAILABLE! Seize this opportunity for the exquisite Designer Cleburne Plan by Celebration Homes a locally owned Builder! This 2-story gem offers 4 bedrooms, 3 bathrooms, and a 2-car garage. The main level showcases an Owner's Retreat, Study/Guest Bedroom, and 2 full bathrooms. Upstairs, discover 2 bedrooms, a bathroom, and a versatile playroom. Embrace outdoor living on the included patio. Elevate your lifestyle with this exceptional home awaiting its fortunate new owner! List Price includes all structural and design studio upgrades already chosen for this home. *Virtual Tour shown is of a different floor plan*
Listing Agent
Celebration Homes Brokerage Phone: 6152903119 License #218571 Listed on: 05/02/2025
Open House Schedule
-
Friday, August 15, 202510:00 am to 6:00 pm8/15/2025 10:00:00 AM +00:008/15/2025 6:00:00 PM +00:004 Market Homes Available - Accepting Pre-sale Contract on New Section 40 New Homesites - Pick your plan and selection upgrades - Ask about 4.99% Financing or 10K in Flex Cash.Add to Calendar
-
Saturday, August 16, 202510:30 am to 6:00 pm8/16/2025 10:30:00 AM +00:008/16/2025 6:00:00 PM +00:004 Market Homes Available - Accepting Pre-sale Contract on New Section 40 New Homesites - Pick your plan and selection upgrades - Ask about 4.99% Financing or 10K in Flex Cash.Add to Calendar
Home Details
Home Type
- Single Family
Year Built
- Built in 2025
HOA Fees
- $51 Monthly HOA Fees
Parking
- 2 Car Attached Garage
Home Design
- Shingle Roof
Interior Spaces
- 2,348 Sq Ft Home
- Property has 2 Levels
- Electric Fireplace
- Great Room
- Combination Dining and Living Room
- Interior Storage Closet
- Fire and Smoke Detector
Kitchen
- Microwave
- Dishwasher
- ENERGY STAR Qualified Appliances
- Disposal
Flooring
- Carpet
- Laminate
- Tile
Bedrooms and Bathrooms
- 4 Bedrooms | 2 Main Level Bedrooms
- Walk-In Closet
- 3 Full Bathrooms
- Low Flow Plumbing Fixtures
Outdoor Features
- Patio
- Porch
Schools
- Southside Elementary
- Wilson Central High School
Utilities
- Cooling Available
- Heating System Uses Natural Gas
- Underground Utilities
- High Speed Internet
Additional Features
- No or Low VOC Paint or Finish
- Level Lot
Listing and Financial Details
- Tax Lot 269
Community Details
Overview
- Woodbridge Glen Subdivision
Recreation
- Community Playground
- Community Pool
- Park
- Trails
Map
Home Values in the Area
Average Home Value in this Area
Property History
| Date | Event | Price | Change | Sq Ft Price |
|---|---|---|---|---|
| 07/12/2025 07/12/25 | Price Changed | $519,900 | -2.8% | $221 / Sq Ft |
| 05/02/2025 05/02/25 | For Sale | $534,900 | -- | $228 / Sq Ft |
About the Listing Agent
Patrick's Other Listings
Source: Realtracs
MLS Number: 2865575
- 1319 Ruddy Way
- 1315 Ruddy Way
- 1420 Decoy Ln
- 1313 Ruddy Way
- 1314 Ruddy Way
- 1312 Ruddy Way
- 3057 Mallard Dr
- 3066 Mallard Dr
- 3044 Mallard Dr
- 3029 Mallard Dr
- 1225 Bufflehead Way
- 1213 Bufflehead Way
- 1206 Bufflehead Way
- 1205 Bufflehead Way
- 1221 Bufflehead Way
- 1231 Bufflehead Way
- 1400 Decoy Ln
- 1501 Mountain View Dr
- 3024 Mallard Dr
- 1503 Mountain View Dr
- 342 Sunny Vw Dr
- 2985 Mallard Dr
- 706 Cottoncloud Dr
- 1036 Woodbridge Blvd
- 1000 Venue Cir
- 1201 Dutch Peak
- 1035 Holland Ridge Way
- 1095 Holland Ridge Way
- 6505 Hickory Ridge Rd
- 306 Sharpe Ct
- 222 Gershon Way
- 302 Sharpe Ct
- 308 Sharpe Ct
- 217 Gershon Way
- 305 Sharpe Ct
- 303 Sharpe Ct
- 936 Pleasant Ridge Run
- 1812 Ravens Run
- 337 Collier Rd
- 1100 Amberly Way





