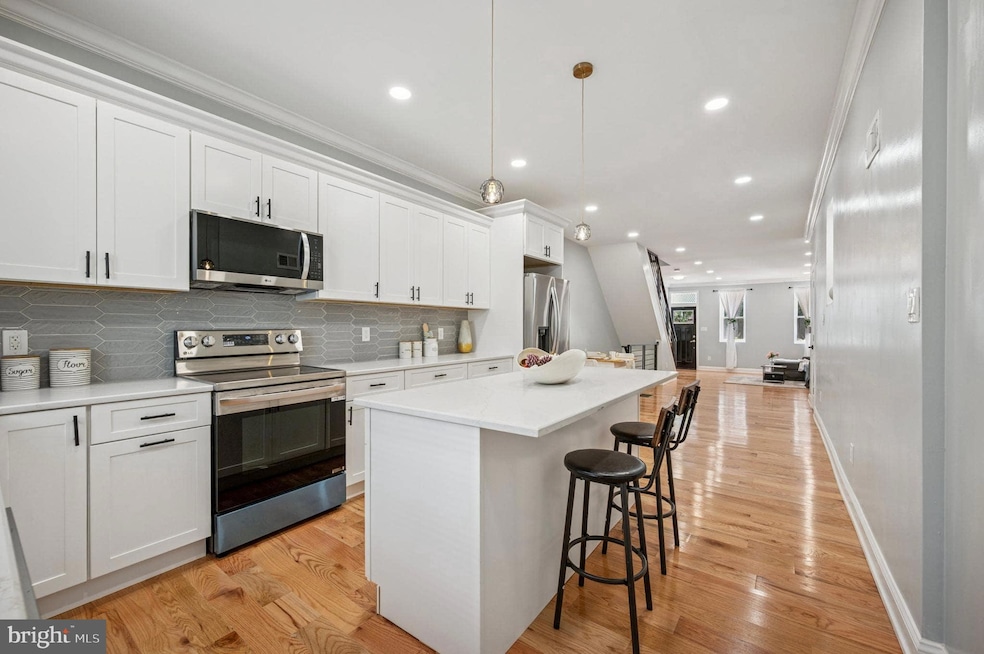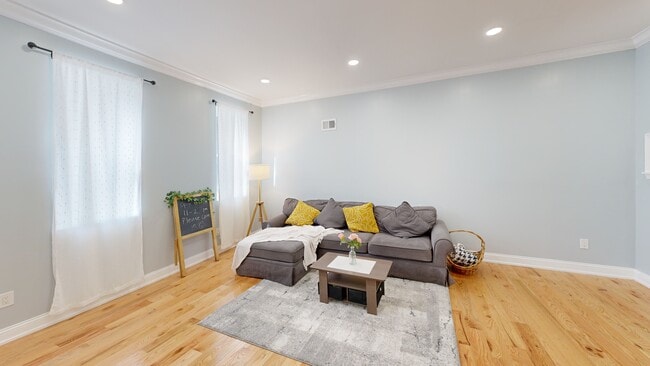
1317 S 19th St Philadelphia, PA 19146
Point Breeze NeighborhoodHighlights
- Straight Thru Architecture
- Central Heating and Cooling System
- 5-minute walk to Chew Playground
- Energy-Efficient Appliances
- Family Room on Second Floor
About This Home
Welcome to 1317 S 19th St, a thoughtfully renovated home offering 3 bedrooms, 3.5 bathrooms, and generous living spaces designed for modern comfort. Located on a wide, tree-lined block in Point Breeze, this home delivers the style, functionality, and walkability renters value most with the added option to purchase for those exploring homeownership. Step inside to a bright open floor plan with hardwood floors, a convenient main-level powder room, and a chef's kitchen with quartz countertops, sleek cabinetry, and stainless steel appliances. From here, enjoy seamless access to the private fenced patio a peaceful outdoor space perfect for meals, gatherings, or quiet evenings at home. Upstairs, you'll find three well-sized bedrooms and two full baths, including a serene primary suite with a spa-style bathroom and jetted tub. A fully finished basement with a full bath adds flexible space for work, exercise, or hosting guests. Additional Features: Brand New roof, plumbing, electrical, and HVAC
Energy Efficient Living: high-efficiency heating, central air, double-pane windows
Washer + dryer
Modern finishes throughout Walkable Location + Easy Commute Minutes from Center City, Rittenhouse Square, Graduate Hospital, and East Passyunk, with nearby access to cafes, parks, breweries, and SEPTA transit. A Path to Ownership. If you're renting right now, you might be wondering whether buying a home is even possible in this market. It's completely understandable with rising prices and interest rates, homeownership can feel out of reach. But what if the path to ownership is actually closer than you think? If you're paying around $3,500 to $3,700 a month in rent, you may already be in a position to own a home at a similar monthly cost, often with about the same upfront funds you'd put toward a standard rental move-in. What if that same money could go toward something that's yours? You don't have to navigate it alone. We partner with lenders who offer grants and low-down-payment programs designed to make the transition from renting to owning clearer, simpler, and more accessible. There's no pressure just tour the home. Walk the rooms, feel the space, and if you're curious, we can connect you with a lender who can show you exactly what the numbers might look like based on your situation. Homeownership should feel possible, not overwhelming and we're here to guide you every step of the way.
Listing Agent
(917) 966-0221 pia@therealestatenerds.com Keller Williams Real Estate - Media License #367858 Listed on: 12/06/2025

Townhouse Details
Home Type
- Townhome
Year Built
- Built in 1920 | Remodeled in 2025
Lot Details
- 1,040 Sq Ft Lot
- Lot Dimensions are 16.00 x 65.00
Parking
- On-Street Parking
Home Design
- Straight Thru Architecture
- Masonry
Interior Spaces
- Property has 2 Levels
- Family Room on Second Floor
- Finished Basement
- Laundry in Basement
Bedrooms and Bathrooms
- 3 Main Level Bedrooms
Eco-Friendly Details
- Energy-Efficient Appliances
- Energy-Efficient Construction
- Energy-Efficient HVAC
Utilities
- Central Heating and Cooling System
- Cooling System Utilizes Natural Gas
- 200+ Amp Service
- Electric Water Heater
- Municipal Trash
- Public Septic
Listing and Financial Details
- Residential Lease
- Security Deposit $3,700
- Requires 2 Months of Rent Paid Up Front
- Tenant pays for electricity, gas
- No Smoking Allowed
- 24-Month Min and 36-Month Max Lease Term
- Available 12/15/25
- Assessor Parcel Number 361167900
Community Details
Overview
- Point Breeze Subdivision
Pet Policy
- No Pets Allowed
Matterport 3D Tour
Floorplans
Map
Property History
| Date | Event | Price | List to Sale | Price per Sq Ft | Prior Sale |
|---|---|---|---|---|---|
| 12/06/2025 12/06/25 | For Rent | $3,700 | 0.0% | -- | |
| 04/16/2025 04/16/25 | Sold | $205,000 | -16.3% | $149 / Sq Ft | View Prior Sale |
| 04/01/2025 04/01/25 | Pending | -- | -- | -- | |
| 03/20/2025 03/20/25 | Price Changed | $245,000 | -5.8% | $179 / Sq Ft | |
| 02/19/2025 02/19/25 | Price Changed | $260,000 | +6.1% | $190 / Sq Ft | |
| 02/13/2025 02/13/25 | For Sale | $245,000 | -- | $179 / Sq Ft |
About the Listing Agent

Pia Arellano is part of The Real Estate Nerds team at Keller Williams and is known for her market expertise, calm problem-solving style, and genuine commitment to her clients’ goals. Whether guiding first-time buyers, helping families upsize, or maximizing value for sellers, Pia delivers clear communication, strategic planning, and concierge-level support from start to finish. She believes real estate is more than a transaction—it’s a milestone—and she takes pride in ensuring every client feels
Pia's Other Listings
Source: Bright MLS
MLS Number: PAPH2560160
APN: 361167900
- 1836 Wharton St
- 1847 Gerritt St
- 1408 S 19th St
- 1825 Titan St
- 1239 S 19th St
- 1309 S 20th St
- 1923 Gerritt St
- 1938 Wharton St
- 1349 S 20th St
- 1839 Wilder St
- 1310 S 20th St
- 1930 Gerritt St
- 1414 S 18th St
- 1416 S 18th St
- 1927 Wilder St
- 1422 S 18th St
- 1410 S Bouvier St
- 1330 S Colorado St
- 1419 S 20th St
- 1326 S Colorado St
- 1333 S Cleveland St Unit Rear room 2nd floor
- 1310 S Opal St
- 1804 Titan St
- 1341 S 20th St Unit A
- 5200 W Montgomery Ave Unit 2
- 1929 Titan St
- 1347 S 20th St Unit A
- 1822 Gerritt St
- 1311 S Bouvier St
- 1244 S 20th St Unit 2
- 1904 Manton St
- 2002 Titan St
- 1315 S Capitol St
- 1818 Federal St Unit A
- 1732 Manton St
- 1725 Manton St
- 1451 S Colorado St
- 1400 S Chadwick St Unit 2
- 2001 Federal St Unit 3
- 1128 S 19th St Unit A





