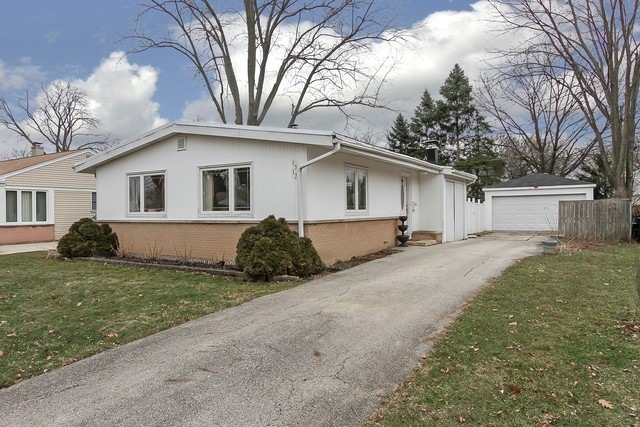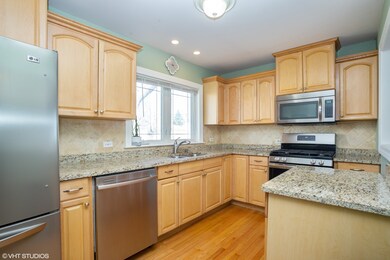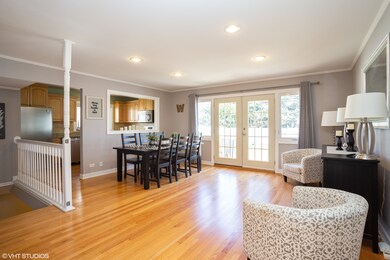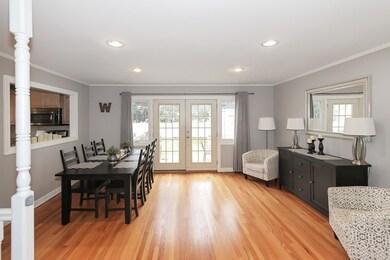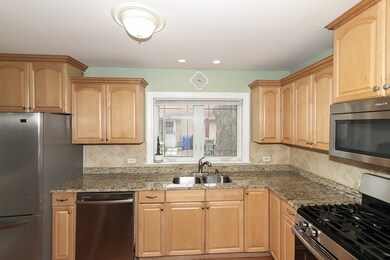
1317 S 2nd Ave Des Plaines, IL 60018
Highlights
- Deck
- Ranch Style House
- Whirlpool Bathtub
- Forest Elementary School Rated 9+
- Wood Flooring
- Great Room
About This Home
As of October 2020Modern, move-in-ready home that features an additional living space on the lower level. Massive amount of upgrades include a brand new AC, furnace and water tank, a re-tarred roof, and a 6-foot white vinyl fence. Unbeatable location near the Metra and Blue Line, with easy access to I-90, I-294 and shopping. The 4 bedroom, 2 bath home features pristine hardwood floors throughout the upstairs. The open concept great room has beautiful french doors that lead out to a deck and a well-sized yard. The modern kitchen features all stainless steel appliances, granite countertops and an island. Each bathroom has a bathtub/shower combo (one has a Whirlpool jetted tub and a rain shower head). The large family room features a modern fireplace (converted to ventless electric), a wet bar and extra hidden storage. New window well drains were installed in all four of the lower level windows. Other upgrades include a new garbage disposal, smart thermostat, oven, kitchen sink faucet and sump pump. The home also has a two car detached garage. The home is located on a quiet, dead-end street.
Last Agent to Sell the Property
Keller Williams Success Realty License #475140408 Listed on: 03/12/2020

Last Buyer's Agent
Marco D'Aiello
HomeSmart Connect LLC License #475166460

Home Details
Home Type
- Single Family
Est. Annual Taxes
- $7,646
Year Built
- 1955
Parking
- Detached Garage
- Garage Is Owned
Home Design
- Ranch Style House
- Brick Exterior Construction
- Aluminum Siding
- Vinyl Siding
Interior Spaces
- Wet Bar
- Built-In Features
- Gas Log Fireplace
- Great Room
- Wood Flooring
Kitchen
- Oven or Range
- Microwave
- Dishwasher
- Stainless Steel Appliances
Bedrooms and Bathrooms
- Walk-In Closet
- Bathroom on Main Level
- Whirlpool Bathtub
Finished Basement
- Basement Fills Entire Space Under The House
- Finished Basement Bathroom
Utilities
- Forced Air Heating and Cooling System
- Heating System Uses Gas
- Lake Michigan Water
Additional Features
- Deck
- Fenced Yard
Listing and Financial Details
- Homeowner Tax Exemptions
Ownership History
Purchase Details
Home Financials for this Owner
Home Financials are based on the most recent Mortgage that was taken out on this home.Purchase Details
Home Financials for this Owner
Home Financials are based on the most recent Mortgage that was taken out on this home.Purchase Details
Purchase Details
Home Financials for this Owner
Home Financials are based on the most recent Mortgage that was taken out on this home.Purchase Details
Home Financials for this Owner
Home Financials are based on the most recent Mortgage that was taken out on this home.Purchase Details
Similar Homes in Des Plaines, IL
Home Values in the Area
Average Home Value in this Area
Purchase History
| Date | Type | Sale Price | Title Company |
|---|---|---|---|
| Warranty Deed | $315,000 | Attorneys Ttl Guaranty Fund | |
| Warranty Deed | $254,000 | Proper Title Llc | |
| Warranty Deed | $170,000 | Alliance Title Corporation | |
| Warranty Deed | $330,000 | Fidelity Natl Title Ins Co | |
| Warranty Deed | $215,500 | First American | |
| Interfamily Deed Transfer | -- | -- |
Mortgage History
| Date | Status | Loan Amount | Loan Type |
|---|---|---|---|
| Open | $252,000 | New Conventional | |
| Previous Owner | $234,000 | New Conventional | |
| Previous Owner | $14,500 | Credit Line Revolving | |
| Previous Owner | $336,500 | Unknown | |
| Previous Owner | $263,920 | Fannie Mae Freddie Mac | |
| Previous Owner | $65,980 | Stand Alone Second | |
| Previous Owner | $80,161 | Credit Line Revolving | |
| Previous Owner | $206,400 | Unknown | |
| Previous Owner | $204,500 | Unknown |
Property History
| Date | Event | Price | Change | Sq Ft Price |
|---|---|---|---|---|
| 10/01/2020 10/01/20 | Sold | $315,000 | -3.1% | $312 / Sq Ft |
| 06/20/2020 06/20/20 | Pending | -- | -- | -- |
| 05/28/2020 05/28/20 | Price Changed | $325,000 | -3.9% | $322 / Sq Ft |
| 05/08/2020 05/08/20 | Price Changed | $338,226 | -0.2% | $335 / Sq Ft |
| 03/12/2020 03/12/20 | For Sale | $339,000 | +33.5% | $336 / Sq Ft |
| 04/05/2016 04/05/16 | Sold | $254,000 | -1.7% | $252 / Sq Ft |
| 03/02/2016 03/02/16 | Pending | -- | -- | -- |
| 02/09/2016 02/09/16 | For Sale | $258,500 | 0.0% | $256 / Sq Ft |
| 01/26/2016 01/26/16 | Pending | -- | -- | -- |
| 01/21/2016 01/21/16 | Price Changed | $258,500 | -0.2% | $256 / Sq Ft |
| 01/06/2016 01/06/16 | For Sale | $259,000 | -- | $257 / Sq Ft |
Tax History Compared to Growth
Tax History
| Year | Tax Paid | Tax Assessment Tax Assessment Total Assessment is a certain percentage of the fair market value that is determined by local assessors to be the total taxable value of land and additions on the property. | Land | Improvement |
|---|---|---|---|---|
| 2024 | $7,646 | $29,000 | $5,535 | $23,465 |
| 2023 | $7,462 | $29,000 | $5,535 | $23,465 |
| 2022 | $7,462 | $29,000 | $5,535 | $23,465 |
| 2021 | $5,057 | $16,452 | $4,612 | $11,840 |
| 2020 | $4,972 | $16,452 | $4,612 | $11,840 |
| 2019 | $4,975 | $18,486 | $4,612 | $13,874 |
| 2018 | $6,703 | $22,412 | $4,059 | $18,353 |
| 2017 | $6,584 | $22,412 | $4,059 | $18,353 |
| 2016 | $5,534 | $22,412 | $4,059 | $18,353 |
| 2015 | $5,004 | $19,174 | $3,505 | $15,669 |
| 2014 | $4,914 | $19,174 | $3,505 | $15,669 |
| 2013 | -- | $19,174 | $3,505 | $15,669 |
Agents Affiliated with this Home
-

Seller's Agent in 2020
Bridgette Schneidwind
Keller Williams Success Realty
(847) 361-7943
1 in this area
115 Total Sales
-
J
Seller Co-Listing Agent in 2020
John Schneidwind
Keller Williams Success Realty
(847) 381-9500
1 in this area
43 Total Sales
-
M
Buyer's Agent in 2020
Marco D'Aiello
HomeSmart Connect LLC
-
R
Seller's Agent in 2016
Rusmir Tufo
Solid Realty Services Inc
Map
Source: Midwest Real Estate Data (MRED)
MLS Number: MRD10665375
APN: 09-20-313-003-0000
- 1215 Webster Ln
- 1094 E Algonquin Rd
- 1486 Blaine St
- 1488 Blaine St
- 916 E Algonquin Rd
- 1492 Blaine St
- 1060 E Oakton St
- 1533 Webster Ln
- 1546 Times Dr
- 1548 Times Dr
- 1550 Times Dr
- 1552 Times Dr
- 1490 Blaine St
- 1058 E Oakton St
- 1155 E Walnut Ave
- 1564 Webster Ln
- 1409 S 5th Ave
- 974 Webster Ln
- 1364 E Algonquin Rd
- 674 E Algonquin Rd
