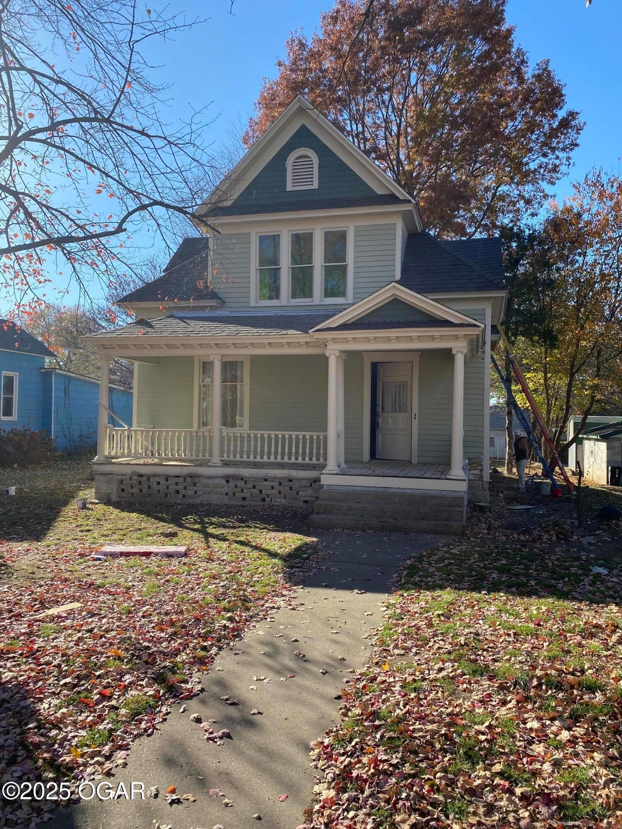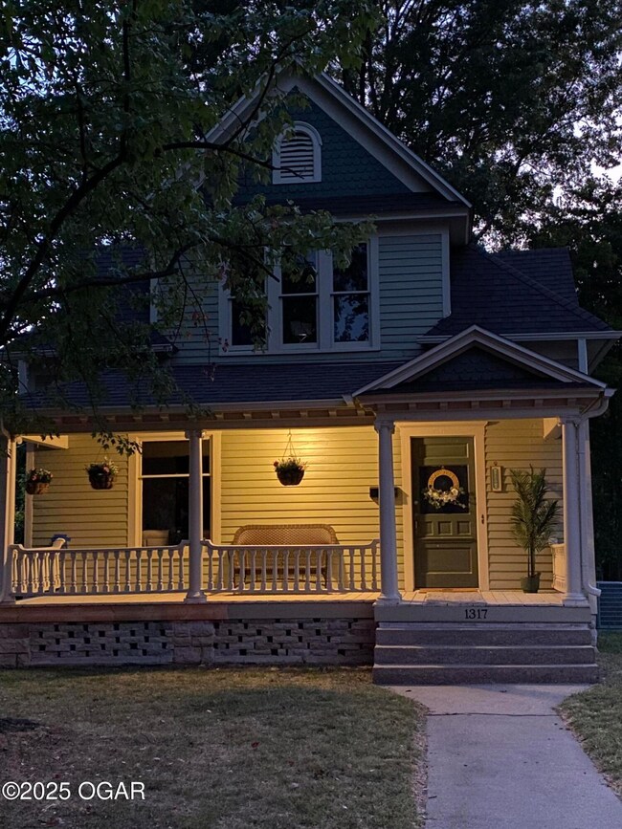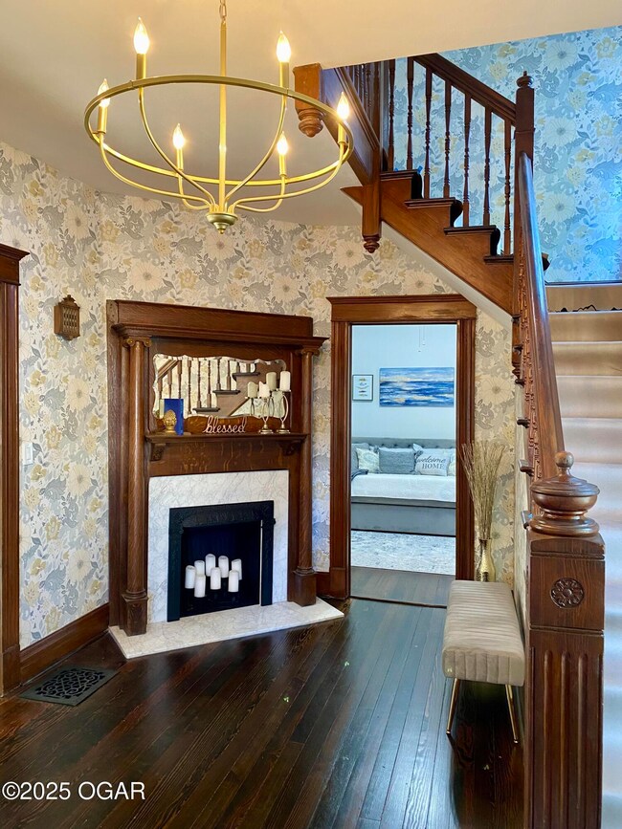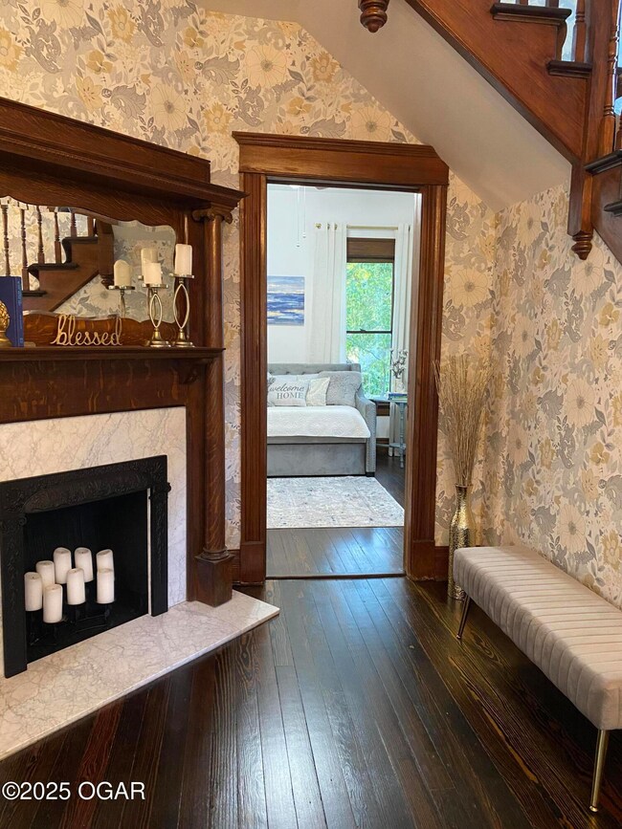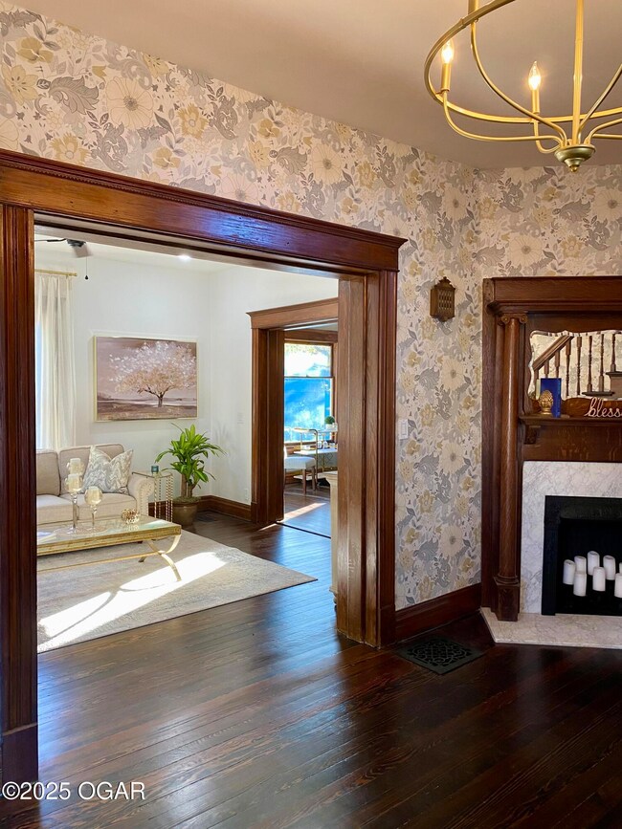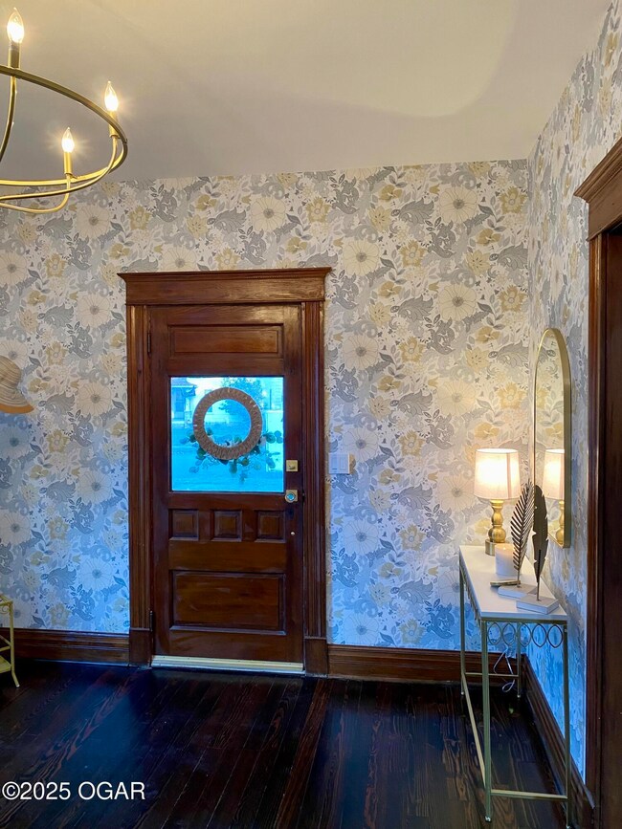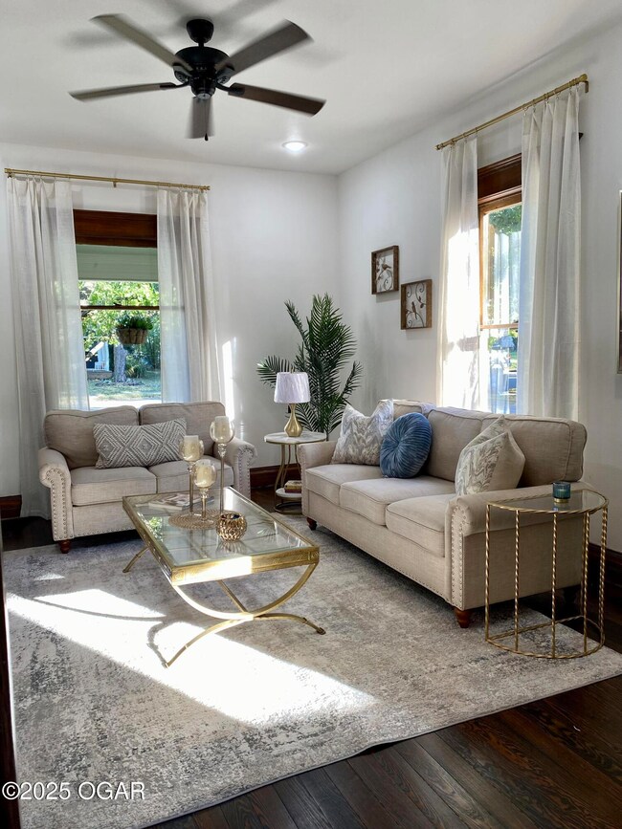
$245,000
- 2 Beds
- 2 Baths
- 3,186 Sq Ft
- 1209 S Garrison Ave
- Carthage, MO
Step into timeless charm with this beautifully maintained 2 bed, 2 bath Victorian style home, offering 1,635 sq ft of living space, plus additional unfinished space in the basement area. You'll love the character throughout—high ceilings, hardwood floors, two bay windows, and a classic covered wrap-around porch. The kitchen features a center island, with included appliances and a durable epoxy
Cody Casady Fathom Realty MO LLC
