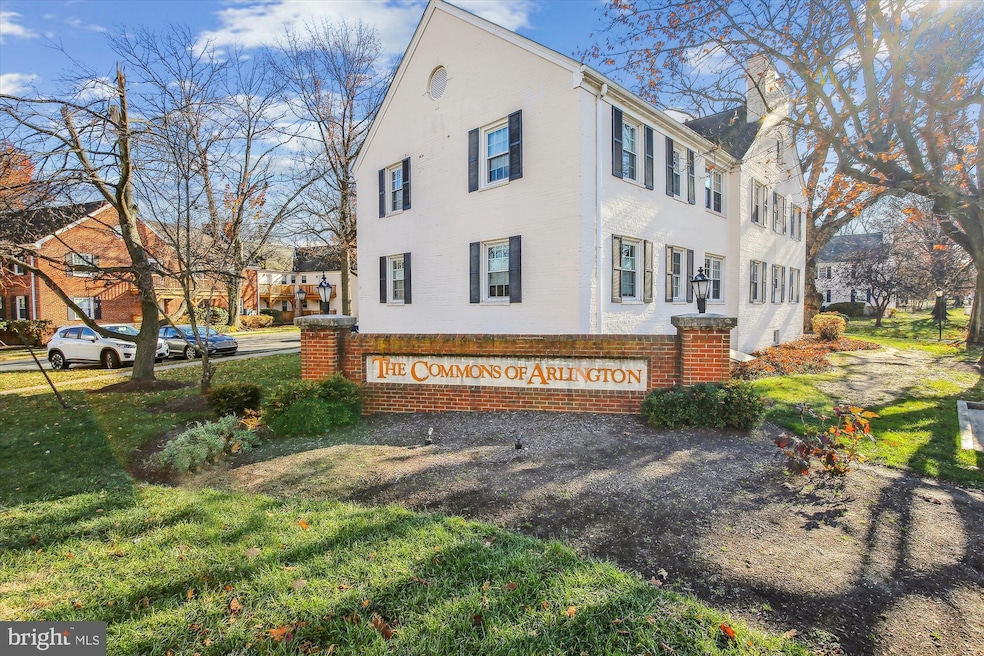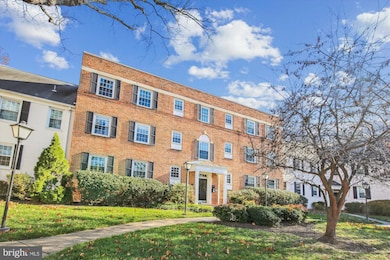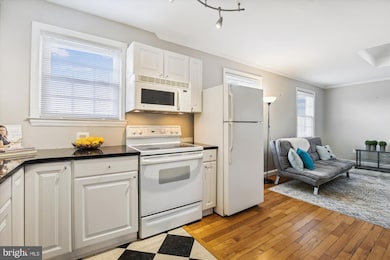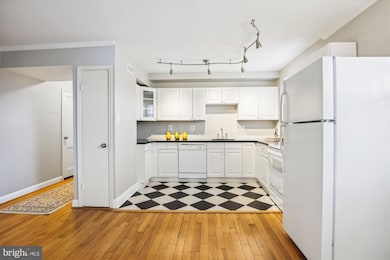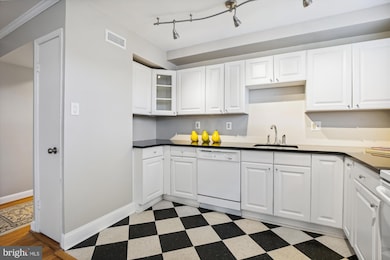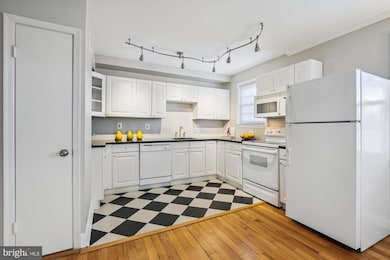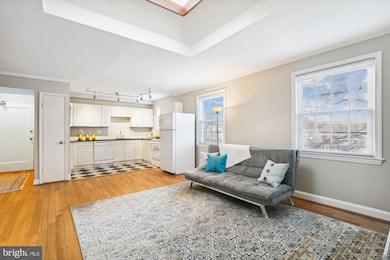1317 S Walter Reed Dr Unit 17301 Arlington, VA 22204
Arlington Village NeighborhoodHighlights
- Fitness Center
- Penthouse
- Open Floorplan
- Thomas Jefferson Middle School Rated A-
- City View
- 5-minute walk to Pike Park
About This Home
Discover charm and convenience in this light filled top-floor condo nestled in the sought-after Commons of Arlington community. This unit has hardwood floors throughout the spacious living and dining areas, as well as both bedrooms. The open concept living/dining room is bathed in natural sunlight thanks to a skylight and large windows and features a decorative fireplace that adds a touch of coziness. The kitchen has white cabinetry, upgraded countertops and an electric range. The location is unbeatable! Just steps away from restaurants, local shops, parks, and convenient public transportation options. Commuting is a breeze with easy access to the Pentagon, Amazon HQ2, and major commuter routes. Don't miss this one!
Condo Details
Home Type
- Condominium
Est. Annual Taxes
- $3,610
Year Built
- Built in 1948
Lot Details
- 1 Common Wall
- Property is in very good condition
Home Design
- Penthouse
- Traditional Architecture
- Entry on the 3rd floor
- Brick Exterior Construction
- Plaster Walls
Interior Spaces
- 974 Sq Ft Home
- Property has 1 Level
- Open Floorplan
- Partially Furnished
- Skylights
- Corner Fireplace
- Wood Burning Fireplace
- Screen For Fireplace
- Double Pane Windows
- Window Screens
- Living Room
- City Views
Kitchen
- Built-In Range
- Built-In Microwave
- Dishwasher
- Disposal
Flooring
- Wood
- Ceramic Tile
- Vinyl
Bedrooms and Bathrooms
- 2 Main Level Bedrooms
- 1 Full Bathroom
- Bathtub with Shower
Parking
- Private Parking
- Paved Parking
- On-Street Parking
- Parking Lot
- Off-Street Parking
Utilities
- Central Air
- Heat Pump System
- Natural Gas Water Heater
- Cable TV Available
Listing and Financial Details
- Residential Lease
- Security Deposit $1,975
- $200 Move-In Fee
- Tenant pays for cable TV, electricity, light bulbs/filters/fuses/alarm care
- The owner pays for association fees, gas, sewer, real estate taxes, trash collection, water
- Rent includes common area maintenance, additional storage space, grounds maintenance, parking, pool maintenance, snow removal, taxes, trash removal, water
- No Smoking Allowed
- 12-Month Min and 36-Month Max Lease Term
- Available 10/11/25
- $50 Application Fee
- Assessor Parcel Number 32-015-021
Community Details
Overview
- No Home Owners Association
- Association fees include gas, health club, laundry, lawn maintenance, pool(s), snow removal, trash, water
- Building Winterized
- Low-Rise Condominium
- Commons Of Arlington Community
- Commons Of Arlington Subdivision
Amenities
- Common Area
- Laundry Facilities
- Community Storage Space
Recreation
- Fitness Center
- Community Pool
Pet Policy
- No Pets Allowed
Map
Source: Bright MLS
MLS Number: VAAR2063688
APN: 32-015-021
- 1317 S Walter Reed Dr Unit 17201
- 1315 S Walter Reed Dr Unit 204
- 2904 13th Rd S Unit 301
- 1400 S Edgewood St Unit 527
- 3202 13th Rd S
- 3135 14th St S
- 1415 S Edgewood St Unit 463
- 2807 16th Rd S Unit A
- 2600 16th St S Unit 696
- 2600 16th St S Unit 711
- 1500 S Barton St Unit 595
- 1415 S Barton St Unit 252
- 1600 S Barton St Unit 747
- 1137 S Monroe St
- 3115 19th St S
- 3613 12th St S
- 3114 19th St S
- 1710 S Monroe St
- 1016 S Wayne St Unit 406
- 1016 S Wayne St Unit T12
- 3222 13th Rd S
- 2700 13th Rd S Unit 510
- 2700 13th Rd S
- 2615 13th Rd S
- 2615 13th Rd S Unit C
- 2808 16th Rd S Unit APARTMENT B
- 2912 17th St S Unit 302
- 1107 S Walter Reed Dr Unit 302
- 2700 16th St S Unit 647
- 1300 S Cleveland St Unit 363
- 1028 S Walter Reed Dr
- 2600 16th St S Unit 696
- 2600 16th St S Unit 714
- 1303 S Barton St Unit 204
- 3210 9th St S
- 925 S Glebe Rd
- 3400 Columbia Pike
- 1603 S Barton St Unit 29
- 908 S Highland St
- 1016 S Wayne St Unit 303
