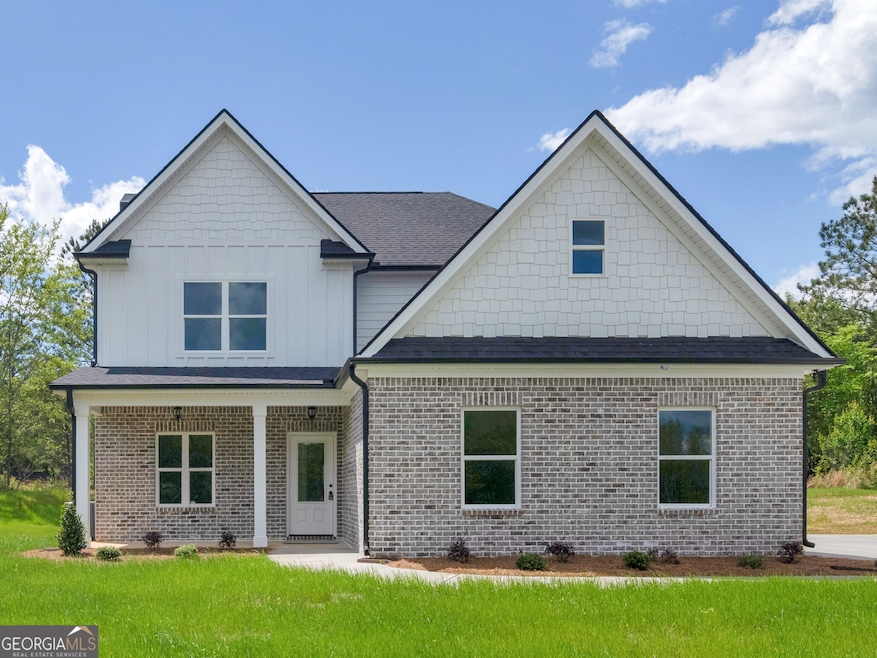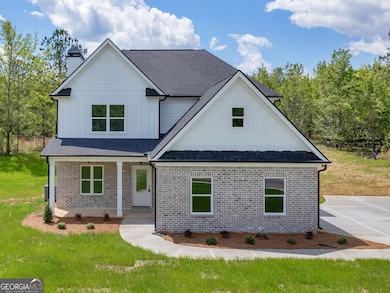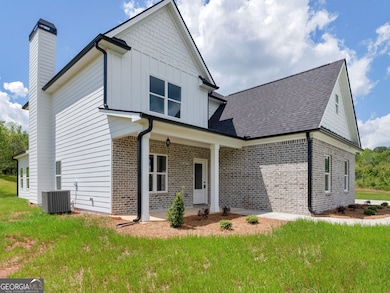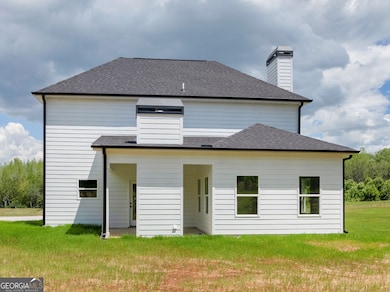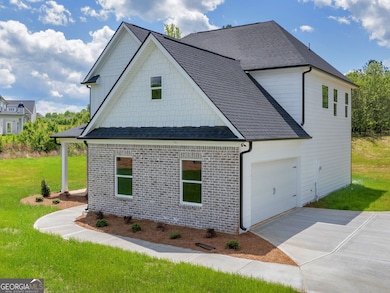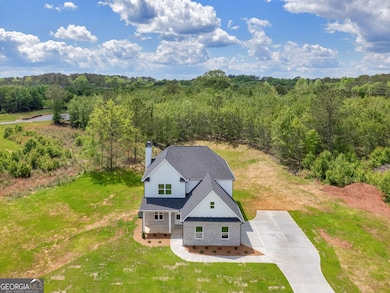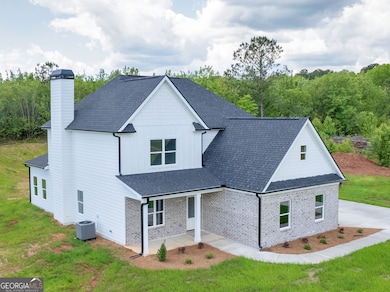UNDER CONTRACT
NEW CONSTRUCTION
$11K PRICE DROP
1317 Sycamore Cir Griffin, GA 30224
Spalding County NeighborhoodEstimated payment $2,204/month
Total Views
7,542
3
Beds
2.5
Baths
2,322
Sq Ft
$172
Price per Sq Ft
Highlights
- New Construction
- Clubhouse
- Outdoor Fireplace
- 1.01 Acre Lot
- Traditional Architecture
- Solid Surface Countertops
About This Home
B'FUL NEW CONSTRUCTION N 1+ ACRES! 3BR/2BA, 2322 ASF, GREAT OPEN PLAN, LVP IN LIVING ROOM, KITCHEN AND BATHS! HARDY SIDING EXTERIOR WITH BRICK FRONT, GRANITE COUNTER TOPS, MASTER WITH GARDEN TUB, SEPARATE SHOWER, DOUBLE VANITY, WALK IN CLOSET! COVERED BACK PORCH WITH FIREPLACE, FIREPLACE IN FAMILY ROOM, Separate office, Den, or dining room, dining area in family room, breakfast area in kitchen, STAINLESS STEELE APPLIANCES! POOL, CLUB HOUSE, PLAYGROUND, SIDEWALKS IN SUBDIVISION! $10,000 seller paid closing costs if closed by 10/31/25.
Home Details
Home Type
- Single Family
Est. Annual Taxes
- $500
Year Built
- Built in 2024 | New Construction
Lot Details
- 1.01 Acre Lot
- Level Lot
HOA Fees
- $63 Monthly HOA Fees
Home Design
- Traditional Architecture
- Slab Foundation
- Composition Roof
- Wood Siding
- Concrete Siding
- Brick Front
Interior Spaces
- 2,322 Sq Ft Home
- 2-Story Property
- Ceiling Fan
- Factory Built Fireplace
- Family Room with Fireplace
- Formal Dining Room
- Pull Down Stairs to Attic
Kitchen
- Breakfast Area or Nook
- Oven or Range
- Microwave
- Dishwasher
- Solid Surface Countertops
Bedrooms and Bathrooms
- 3 Bedrooms
- Split Bedroom Floorplan
- Walk-In Closet
- Double Vanity
- Soaking Tub
- Separate Shower
Laundry
- Laundry in Mud Room
- Laundry Room
- Laundry in Hall
Parking
- Garage
- Parking Accessed On Kitchen Level
- Garage Door Opener
Outdoor Features
- Patio
- Outdoor Fireplace
- Porch
Schools
- Crescent Road Elementary School
- Rehoboth Road Middle School
- Spalding High School
Utilities
- Central Heating and Cooling System
- Heat Pump System
- Electric Water Heater
- Septic Tank
- High Speed Internet
- Phone Available
- Cable TV Available
Listing and Financial Details
- Tax Lot 52
Community Details
Overview
- $1,000 Initiation Fee
- Association fees include swimming, tennis
- Crestwick Subdivision
Amenities
- Clubhouse
Recreation
- Tennis Courts
- Community Playground
- Community Pool
Map
Create a Home Valuation Report for This Property
The Home Valuation Report is an in-depth analysis detailing your home's value as well as a comparison with similar homes in the area
Home Values in the Area
Average Home Value in this Area
Property History
| Date | Event | Price | List to Sale | Price per Sq Ft |
|---|---|---|---|---|
| 08/31/2025 08/31/25 | For Sale | $398,999 | 0.0% | $172 / Sq Ft |
| 08/30/2025 08/30/25 | Off Market | $398,999 | -- | -- |
| 08/29/2025 08/29/25 | Price Changed | $398,999 | -0.2% | $172 / Sq Ft |
| 06/10/2025 06/10/25 | Price Changed | $399,900 | -2.4% | $172 / Sq Ft |
| 05/01/2025 05/01/25 | For Sale | $409,900 | 0.0% | $177 / Sq Ft |
| 04/30/2025 04/30/25 | Off Market | $409,900 | -- | -- |
| 12/28/2024 12/28/24 | For Sale | $409,900 | -- | $177 / Sq Ft |
Source: Georgia MLS
Source: Georgia MLS
MLS Number: 10431589
Nearby Homes
- 138 Townsend Ct
- 119 Townsend Ct
- 135 Townsend Ct
- 137 Townsend Dr
- 1117 Birchwood Dr
- 0 Birchwood Dr Unit 31
- 1215 White Oak Way
- 1200 White Oak Way
- 142 Williams Trail
- 7 Crabapple Cir
- 116 Southbrook Dr
- 490 County Line Rd
- TRACT D Cedardale Drive Sweetbriar Ln
- 105 Jewel Dr
- 2105 Honeybee Creek Dr
- 1 Sweetbriar Ln Unit A
- 316 Sweetbriar Ln
- 21 Oak Grove Trail
- 2203 Honeybee Creek Dr
- 0 Cedardale Dr Unit 10272855
- 1030 S Hill St
- 308 Wynterhall Dr
- 139 Hunts Mill Cir
- 708 S Hill St Unit APARTMENT
- 701 Carver Rd
- 828 Pamela Dr
- 657 Carver Rd
- 600 S Pine Hill Rd
- 2101 Williamson Rd
- 1802 Carrington Dr
- 1751 Carrington Dr
- 1763 Park Ct
- 617 Meriwether St
- 1110 W Poplar St
- 1247 Cherokee Ave
- 116 Pointe Ct
- 1569 Georgia Highway 16 W
- 1560 Flynt St
- 502 W Broadway St
- 1313 Winona Ave
