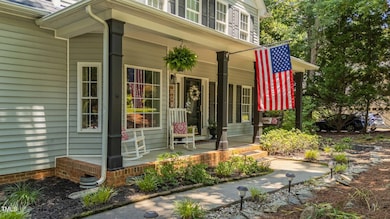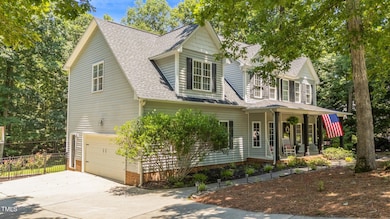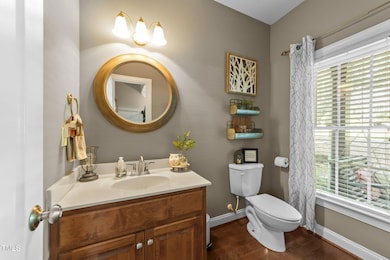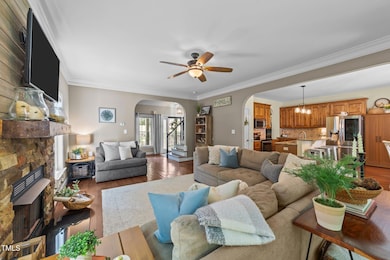
1317 Taylor Farm Rd Raleigh, NC 27603
Highlights
- Traditional Architecture
- Bonus Room
- No HOA
- Wood Flooring
- Granite Countertops
- Screened Porch
About This Home
As of September 2025Multiple Offers Received! Welcome to this beautifully maintained 3-bedroom, 2.5-bathroom home offering flexible living space including a bonus room and flex room on a spacious 0.58-acre lot in the Dayton Woods subdivision (Phase One). The main level features gleaming hardwood floors, a formal dining room, and a well-appointed kitchen with an eat-in area that offers views of your private, tree-lined backyard. Step outside to the screened-in porch, overlooking your fenced-in backyard, paved patio and a firepit. A shed offers extra storage for tools or hobbies. Upstairs, the spacious primary suite offers a walk-in closet and a private en-suite bath with a soaking tub and separate shower. Two additional bedrooms, a hall bath with a double vanity, a bonus room perfect for a second living area, plus an additional flex room with its own closet—ideal for a home office, guest space, or gym. Enjoy the charm of a rocking chair front porch and the convenience of an oversized sideload 2-car garage. With no HOA and no city taxes, you'll appreciate the freedom and savings this home offers. Located in a central spot with easy access to everything we love about living in the Triangle—less than 10 minutes to Costco and the new 540. Zoned for the 2025-2026 school year: Banks Road Elementary, Herbert Akins Middle, and Willow Spring High. Don't miss this rare opportunity for space, privacy, and unbeatable convenience in one of the area's most desirable locations!
Last Agent to Sell the Property
Coldwell Banker HPW License #299353 Listed on: 07/16/2025
Home Details
Home Type
- Single Family
Est. Annual Taxes
- $2,479
Year Built
- Built in 2004
Lot Details
- 0.58 Acre Lot
- Back Yard Fenced
Parking
- 2 Car Attached Garage
- Oversized Parking
- Side Facing Garage
- Garage Door Opener
- Private Driveway
Home Design
- Traditional Architecture
- Brick Foundation
- Shingle Roof
- Vinyl Siding
Interior Spaces
- 2,492 Sq Ft Home
- 2-Story Property
- Crown Molding
- Smooth Ceilings
- Ceiling Fan
- Entrance Foyer
- Family Room
- Breakfast Room
- Dining Room
- Bonus Room
- Screened Porch
- Basement
- Crawl Space
- Pull Down Stairs to Attic
Kitchen
- Eat-In Kitchen
- Electric Oven
- Electric Cooktop
- Microwave
- Plumbed For Ice Maker
- Kitchen Island
- Granite Countertops
Flooring
- Wood
- Carpet
- Laminate
- Tile
Bedrooms and Bathrooms
- 3 Bedrooms
- Walk-In Closet
- Double Vanity
- Separate Shower in Primary Bathroom
- Soaking Tub
- Bathtub with Shower
Laundry
- Laundry Room
- Laundry on main level
- Washer and Electric Dryer Hookup
Home Security
- Security System Owned
- Carbon Monoxide Detectors
- Fire and Smoke Detector
Outdoor Features
- Fire Pit
Schools
- Banks Road Elementary School
- Herbert Akins Road Middle School
- Willow Spring High School
Utilities
- Central Air
- Heating Available
- Electric Water Heater
- Septic Tank
- High Speed Internet
Community Details
- No Home Owners Association
- Dayton Woods Subdivision
Listing and Financial Details
- Assessor Parcel Number 0698115489
Ownership History
Purchase Details
Home Financials for this Owner
Home Financials are based on the most recent Mortgage that was taken out on this home.Purchase Details
Similar Homes in Raleigh, NC
Home Values in the Area
Average Home Value in this Area
Purchase History
| Date | Type | Sale Price | Title Company |
|---|---|---|---|
| Warranty Deed | $211,000 | -- | |
| Warranty Deed | $80,000 | -- |
Mortgage History
| Date | Status | Loan Amount | Loan Type |
|---|---|---|---|
| Open | $289,875 | New Conventional | |
| Closed | $209,725 | FHA | |
| Closed | $243,990 | FHA | |
| Closed | $247,951 | FHA | |
| Closed | $250,133 | FHA | |
| Closed | $246,437 | FHA | |
| Closed | $195,750 | Unknown | |
| Closed | $42,700 | Stand Alone Second | |
| Closed | $168,720 | Purchase Money Mortgage | |
| Closed | $42,180 | No Value Available |
Property History
| Date | Event | Price | Change | Sq Ft Price |
|---|---|---|---|---|
| 09/02/2025 09/02/25 | Sold | $485,000 | +1.1% | $195 / Sq Ft |
| 07/21/2025 07/21/25 | Pending | -- | -- | -- |
| 07/16/2025 07/16/25 | For Sale | $479,900 | -- | $193 / Sq Ft |
Tax History Compared to Growth
Tax History
| Year | Tax Paid | Tax Assessment Tax Assessment Total Assessment is a certain percentage of the fair market value that is determined by local assessors to be the total taxable value of land and additions on the property. | Land | Improvement |
|---|---|---|---|---|
| 2024 | $2,479 | $396,053 | $90,000 | $306,053 |
| 2023 | $2,095 | $266,111 | $55,000 | $211,111 |
| 2022 | $1,942 | $266,111 | $55,000 | $211,111 |
| 2021 | $1,890 | $266,111 | $55,000 | $211,111 |
| 2020 | $1,859 | $266,111 | $55,000 | $211,111 |
| 2019 | $1,900 | $230,145 | $50,000 | $180,145 |
| 2018 | $1,747 | $230,145 | $50,000 | $180,145 |
| 2017 | $1,656 | $230,145 | $50,000 | $180,145 |
| 2016 | $1,623 | $230,145 | $50,000 | $180,145 |
| 2015 | $1,627 | $231,394 | $50,000 | $181,394 |
| 2014 | $1,543 | $231,394 | $50,000 | $181,394 |
Agents Affiliated with this Home
-
Krista Beauchesne

Seller's Agent in 2025
Krista Beauchesne
Coldwell Banker HPW
(919) 602-5318
44 Total Sales
-
Tina Caul

Buyer's Agent in 2025
Tina Caul
EXP Realty LLC
(919) 263-7653
2,916 Total Sales
-
Stefano Dell'Aquila

Buyer Co-Listing Agent in 2025
Stefano Dell'Aquila
EXP Realty LLC
(336) 408-5079
68 Total Sales
Map
Source: Doorify MLS
MLS Number: 10109623
APN: 0698.03-11-5489-000
- 1420 Taylor Farm Rd
- 5428 Passenger Place
- 10917 Stage Dr
- 10329 Fanny Brown Rd
- 2817 Buckboard Ln
- 2400 Trueway Ln
- 1200 Misty Morning Way
- 3205 Banks Rd
- 1504 Malcus Ct Unit 52
- 2712 Quail Point Dr
- 5940 Dahlberg Dr
- 2014 Stonewall Farms Dr
- 4012 Sorrell Brothers Ct
- 6208 Silver Spring Ct
- 6024 Lunenburg Dr
- 936 Elbridge Dr
- 3104 Eric St
- 4104 Bankshire Ln
- 5512 Glenhurst Dr N
- 9045 Chelsea Dr






