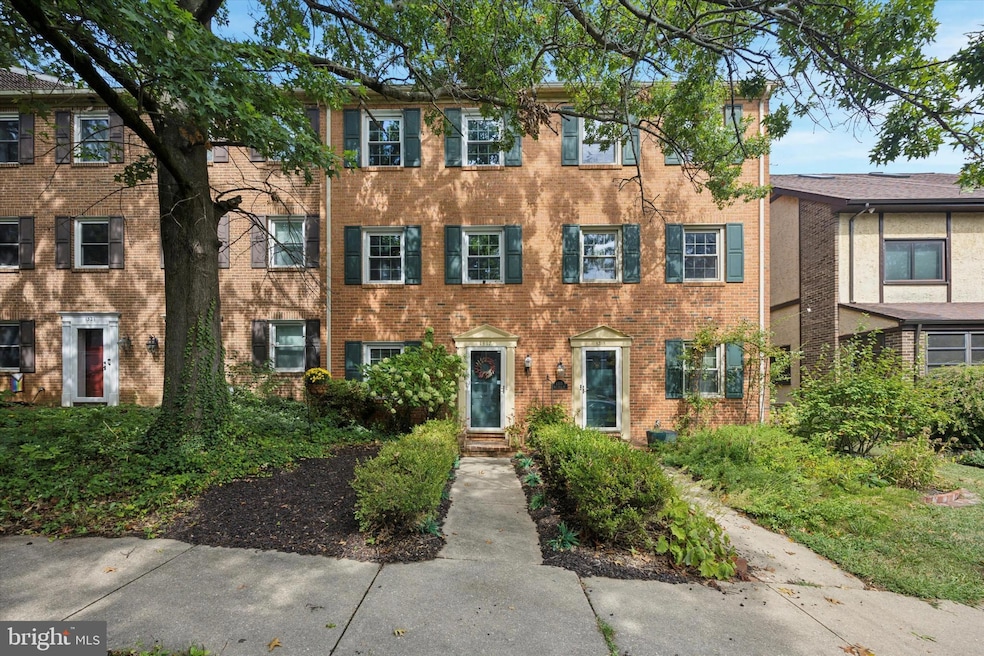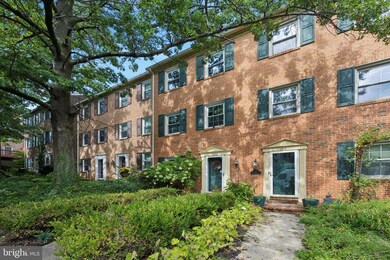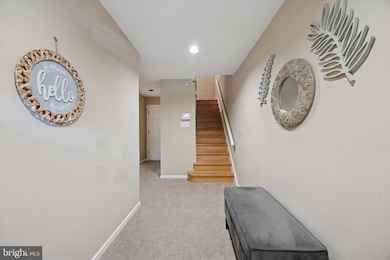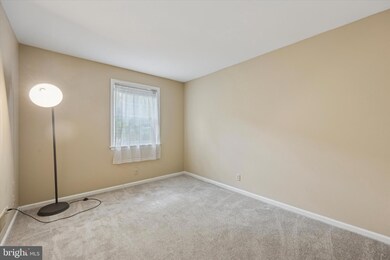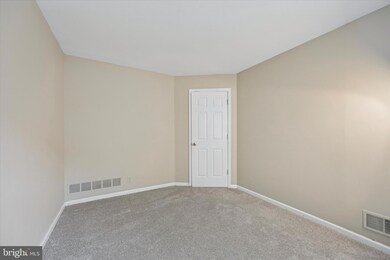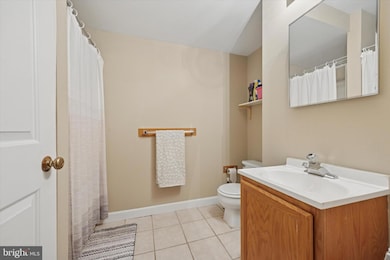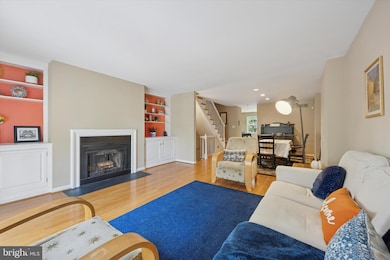1317 W 10th St Wilmington, DE 19806
Cool Spring-Tilton Park NeighborhoodEstimated payment $2,663/month
Highlights
- Colonial Architecture
- Solid Hardwood Flooring
- No HOA
- Traditional Floor Plan
- Main Floor Bedroom
- 4-minute walk to Cool Springs Park
About This Home
Tucked away on a quiet block in the heart of Cool Spring, this move-in ready townhouse offers the best of city living with modern amenities, storage and off-street parking. You are sure to love the walkable lifestyle this completely move-in-ready home has to offer. Inside, the home features a highly functional layout with generous living spaces and excellent closet and storage options rarely found in city homes. The fresh, neutral colors and new carpeting welcome you and your guests. The first floor features neutral paint, a bedroom which could also function as a home office, a full bathroom with newer stackable washer and dryer units, a large closet and access to the one car garage. The open main level showcases hardwood floors and is flooded with natural light. A spacious eat-in kitchen with granite counters, stainless appliances, and tall maple cabinetry offer enough storage space for all your kitchen items. The dining area is large enough to host all your holiday events and parties. French doors invite natural light into the living room and open to a private raised deck—perfect for dining or relaxing outdoors. The wood-burning fireplace sets the perfect atmosphere for cool fall evenings and the built-in bookshelves bring a touch of class to the space. Upstairs, two large bedrooms each feature private en-suite baths and abundant closet space. A rare find in the city, this home also includes an attached garage and up to three additional off-street parking spaces, making coming and going a breeze.
With thoughtful updates, fresh paint, new carpet, the home is ready for its next owner. Best of all, the location combines peace and convenience: a quiet street just steps from Cool Spring Park, Trolley Square, Little Italy, and downtown Wilmington, with quick access to I-95 and major roadways.
1317 W 10th Street delivers space, comfort, and the premium of off-street parking—all in one of the city’s most walkable and convenient neighborhoods. Schedule your tour today!
Listing Agent
(302) 409-0084 mattfish@kw.com Keller Williams Realty Wilmington Listed on: 09/12/2025

Townhouse Details
Home Type
- Townhome
Est. Annual Taxes
- $5,429
Year Built
- Built in 1983
Lot Details
- 1,742 Sq Ft Lot
- Lot Dimensions are 17.00 x 110.00
- Property is in excellent condition
Parking
- 1 Car Attached Garage
- 3 Driveway Spaces
- Rear-Facing Garage
Home Design
- Colonial Architecture
- Brick Exterior Construction
- Brick Foundation
Interior Spaces
- 2,200 Sq Ft Home
- Property has 3 Levels
- Traditional Floor Plan
- Ceiling height of 9 feet or more
- Ceiling Fan
- Recessed Lighting
- Wood Burning Fireplace
- Fireplace With Glass Doors
- Combination Kitchen and Dining Room
- Laundry on lower level
Kitchen
- Eat-In Kitchen
- Stainless Steel Appliances
Flooring
- Solid Hardwood
- Carpet
- Ceramic Tile
Bedrooms and Bathrooms
- En-Suite Bathroom
- Bathtub with Shower
- Walk-in Shower
Schools
- William C. Lewis Dual Language Elementary School
- Skyline Middle School
- Alexis I. Dupont High School
Utilities
- Central Air
- Heat Pump System
- Electric Water Heater
Community Details
- No Home Owners Association
- Cool Spring Subdivision
Listing and Financial Details
- Tax Lot 150
- Assessor Parcel Number 26-027.20-150
Map
Home Values in the Area
Average Home Value in this Area
Tax History
| Year | Tax Paid | Tax Assessment Tax Assessment Total Assessment is a certain percentage of the fair market value that is determined by local assessors to be the total taxable value of land and additions on the property. | Land | Improvement |
|---|---|---|---|---|
| 2024 | $3,351 | $107,400 | $18,600 | $88,800 |
| 2023 | $2,912 | $107,400 | $18,600 | $88,800 |
| 2022 | $2,926 | $107,400 | $18,600 | $88,800 |
| 2021 | $2,921 | $107,400 | $18,600 | $88,800 |
| 2020 | $2,938 | $107,400 | $18,600 | $88,800 |
| 2019 | $5,096 | $107,400 | $18,600 | $88,800 |
| 2018 | $1,075 | $107,400 | $18,600 | $88,800 |
| 2017 | $4,759 | $107,400 | $18,600 | $88,800 |
| 2016 | $4,759 | $107,400 | $18,600 | $88,800 |
| 2015 | $4,551 | $107,400 | $18,600 | $88,800 |
| 2014 | $4,321 | $107,400 | $18,600 | $88,800 |
Property History
| Date | Event | Price | List to Sale | Price per Sq Ft |
|---|---|---|---|---|
| 10/14/2025 10/14/25 | Price Changed | $420,000 | -3.4% | $191 / Sq Ft |
| 10/03/2025 10/03/25 | Price Changed | $434,999 | 0.0% | $198 / Sq Ft |
| 09/23/2025 09/23/25 | Price Changed | $435,000 | -3.3% | $198 / Sq Ft |
| 09/12/2025 09/12/25 | For Sale | $450,000 | 0.0% | $205 / Sq Ft |
| 01/01/2019 01/01/19 | Rented | $1,725 | -6.8% | -- |
| 11/26/2018 11/26/18 | Under Contract | -- | -- | -- |
| 10/16/2018 10/16/18 | Price Changed | $1,850 | -5.1% | $1 / Sq Ft |
| 09/12/2018 09/12/18 | For Rent | $1,950 | -- | -- |
Purchase History
| Date | Type | Sale Price | Title Company |
|---|---|---|---|
| Deed | -- | Horner Law Llc | |
| Interfamily Deed Transfer | -- | None Available | |
| Deed | $325,000 | None Available | |
| Deed | $265,000 | -- |
Mortgage History
| Date | Status | Loan Amount | Loan Type |
|---|---|---|---|
| Previous Owner | $305,425 | New Conventional | |
| Previous Owner | $32,500 | Credit Line Revolving | |
| Previous Owner | $260,000 | Purchase Money Mortgage | |
| Previous Owner | $200,000 | Purchase Money Mortgage |
Source: Bright MLS
MLS Number: DENC2089000
APN: 26-027.20-150
- 1102 W 10th St
- 1306 W 13th St Unit 1
- 1401 Pennsylvania Ave Unit 403
- 1401 Pennsylvania Ave Unit 1504-1505
- 1401 Pennsylvania Ave Unit 214
- 1401 Pennsylvania Ave Unit 611
- 1401 Pennsylvania Ave Unit 804
- 1401 Pennsylvania Ave Unit 612
- 1204 W 8th St
- 1305 N Broom St Unit 1
- 808 N Van Buren St
- 614 N Broom St
- 1327 W 6th St
- 1411 N Franklin St
- 1407 W 6th St
- 1309 N Clayton St
- 1321 N Clayton St
- 1318 W 6th St
- 1017 W 7th St
- 1504 N Broom St Unit 11
- 918 N Clayton St Unit 1
- 809 N Harrison St Unit C
- 809 N Harrison St Unit B
- 711 N Broom St
- 1300 N Rodney St
- 811 N Van Buren St Unit 1
- 1100 Pennsylvania Ave
- 1204 Delaware Ave Unit 2
- 1303 Delaware Ave
- 1215 W 7th St
- 1215 W 7th St
- 1301 Delaware Ave
- 1304 N Clayton St Unit 3
- 1207 Delaware Ave
- 830 N Dupont St
- 1401 N Broom St Unit A1
- 1300 N Harrison St
- 1400 Delaware Ave Unit B-2
- 1301 N Harrison St Unit 1108
- 1603 W 13th St
