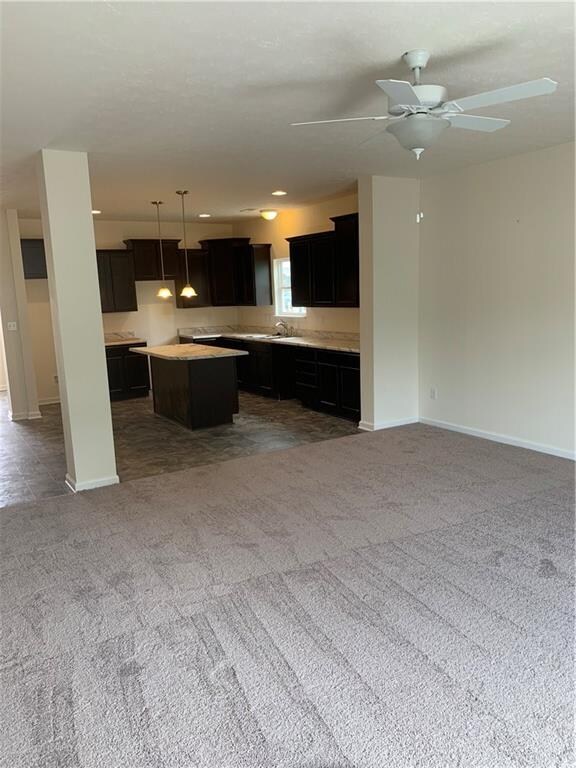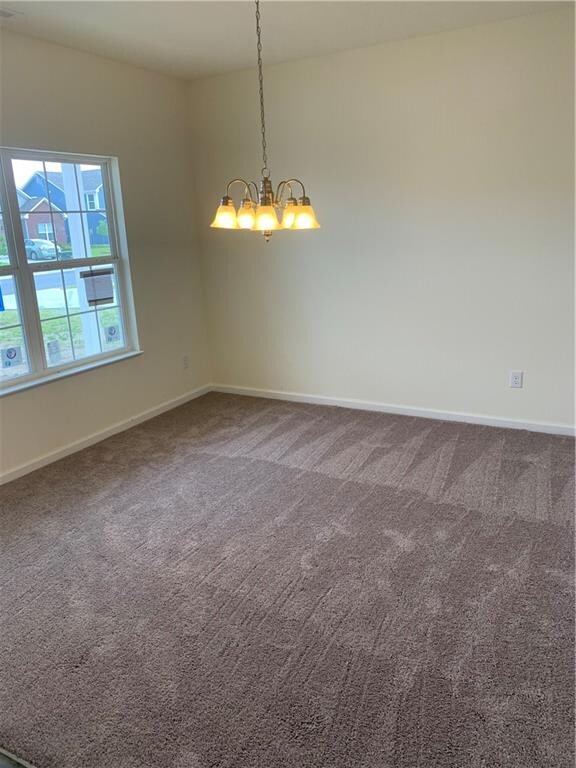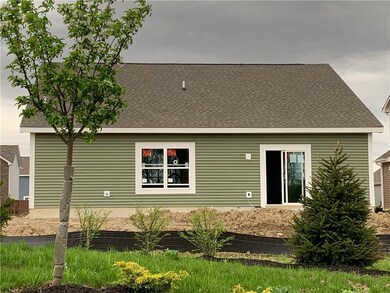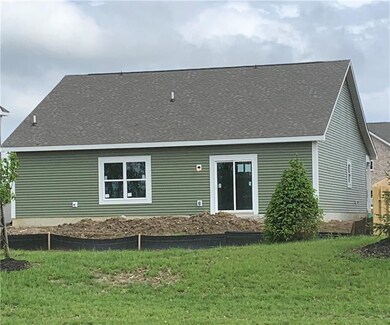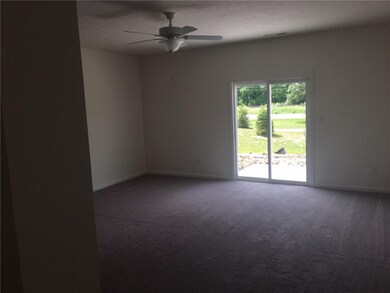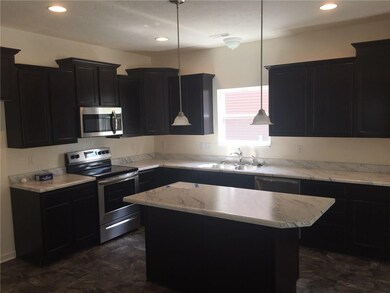
1317 W Crystal Dr Fortville, IN 46040
Highlights
- Ranch Style House
- 2 Car Attached Garage
- Kitchen Island
- Mt. Vernon Middle School Rated A-
About This Home
As of February 2022– Upgraded Exterior with Brick Front Exterior and Premium Vinyl Siding
– Tray Ceilings in the Master Bedroom
– 9' First Floor Walls
– Upgraded Kitchen with Staggered Twilight Cabinets with Kitchen Island
– High Definition Laminate Countertops in the Kitchen, Master Bath & Hall Bath
– 8? Deep Stainless Steel Kitchen Sink with Upgraded Faucet
– Upgraded Master Bathroom with Separate Garden Tub & Shower and Double Bowl Vanity
– Additional Lighting, Pre-Wires & Ceiling Fans throughout the Home
– Included Stainless Steel Appliances: Electric Range, Microwave & Dishwasher
– Upgraded Flooring throughout the Home
– Enlarged Rear Patio
Last Agent to Sell the Property
C3 Realty, LLC License #RB14046456 Listed on: 05/02/2019
Last Buyer's Agent
Matthew Kraiger
Home Details
Home Type
- Single Family
Est. Annual Taxes
- $1,914
Year Built
- Built in 2019
Parking
- 2 Car Attached Garage
Home Design
- Ranch Style House
- Slab Foundation
- Vinyl Construction Material
Interior Spaces
- 1,611 Sq Ft Home
- Attic Access Panel
- Fire and Smoke Detector
Kitchen
- Electric Cooktop
- Microwave
- Dishwasher
- Kitchen Island
Bedrooms and Bathrooms
- 3 Bedrooms
- 2 Full Bathrooms
Additional Features
- 7,841 Sq Ft Lot
- Heat Pump System
Community Details
- Association fees include home owners
- Wyndstone Subdivision
- Property managed by Wyndstone HOA, Inc.
- The community has rules related to covenants, conditions, and restrictions
Listing and Financial Details
- Assessor Parcel Number 1317westcrystaldrive
Ownership History
Purchase Details
Home Financials for this Owner
Home Financials are based on the most recent Mortgage that was taken out on this home.Purchase Details
Home Financials for this Owner
Home Financials are based on the most recent Mortgage that was taken out on this home.Purchase Details
Similar Homes in Fortville, IN
Home Values in the Area
Average Home Value in this Area
Purchase History
| Date | Type | Sale Price | Title Company |
|---|---|---|---|
| Deed | $270,750 | Indiana Home Title | |
| Warranty Deed | $189,990 | Enterprise Title | |
| Warranty Deed | -- | Enterprise Title Company |
Mortgage History
| Date | Status | Loan Amount | Loan Type |
|---|---|---|---|
| Previous Owner | $190,945 | New Conventional | |
| Previous Owner | $191,909 | New Conventional |
Property History
| Date | Event | Price | Change | Sq Ft Price |
|---|---|---|---|---|
| 02/28/2022 02/28/22 | Sold | $270,750 | +0.7% | $161 / Sq Ft |
| 02/05/2022 02/05/22 | Pending | -- | -- | -- |
| 02/04/2022 02/04/22 | For Sale | $269,000 | +41.6% | $160 / Sq Ft |
| 08/21/2019 08/21/19 | Sold | $189,990 | -0.8% | $118 / Sq Ft |
| 07/15/2019 07/15/19 | Pending | -- | -- | -- |
| 05/02/2019 05/02/19 | For Sale | $191,500 | -- | $119 / Sq Ft |
Tax History Compared to Growth
Tax History
| Year | Tax Paid | Tax Assessment Tax Assessment Total Assessment is a certain percentage of the fair market value that is determined by local assessors to be the total taxable value of land and additions on the property. | Land | Improvement |
|---|---|---|---|---|
| 2024 | $2,979 | $277,900 | $66,000 | $211,900 |
| 2023 | $2,979 | $261,200 | $66,000 | $195,200 |
| 2022 | $2,400 | $221,100 | $42,000 | $179,100 |
| 2021 | $2,005 | $200,500 | $42,000 | $158,500 |
| 2020 | $1,924 | $192,400 | $42,000 | $150,400 |
| 2019 | $20 | $1,300 | $1,300 | $0 |
Agents Affiliated with this Home
-
M
Seller's Agent in 2022
Matthew Jones
The Modglin Group
-
J
Buyer's Agent in 2022
Jenny Shopp
Berkshire Hathaway Home
-
Nathan Custer

Seller's Agent in 2019
Nathan Custer
C3 Realty, LLC
10 Total Sales
-
M
Buyer's Agent in 2019
Matthew Kraiger
Map
Source: MIBOR Broker Listing Cooperative®
MLS Number: MBR21637934
APN: 30-02-10-106-284.000-017
- 660 N Granite Dr
- 637 N Quartz Ln
- 1278 W Limestone Way
- 1270 W Limestone Way
- 403 N Crystal Dr
- 1067 W Limestone Way
- 10835 Spirit Dr
- 881 W 1050 N
- 763 Laurel Ln
- 0 E Broadway St
- 770 Berkley Dr
- 741 Sunset Ln
- 0 Business Park Dr
- 7572 Wymm Ln
- 10192 N Balfer Dr W
- 421 E Delaware St
- 8933 W 1050 S
- 2025 E Broadway St
- 326 Virginia St
- 321 Virginia St

