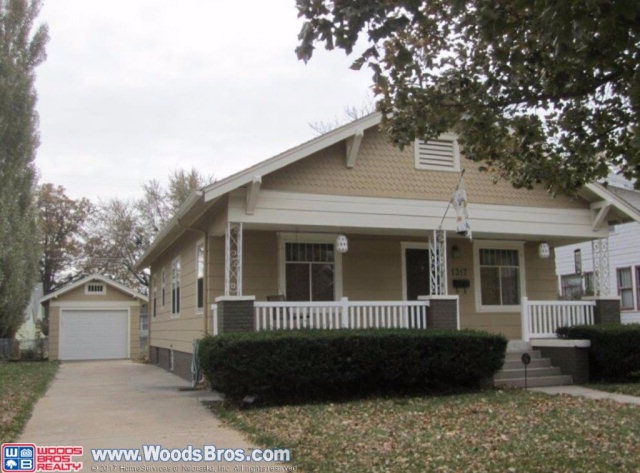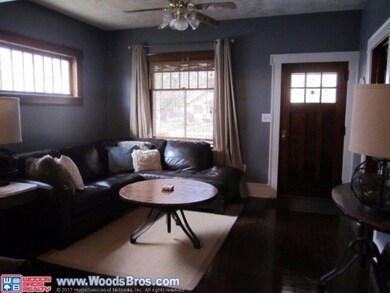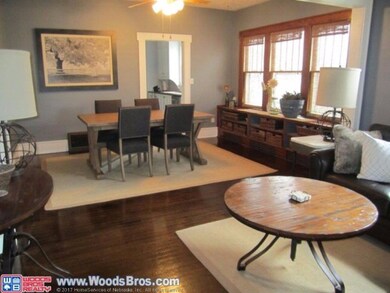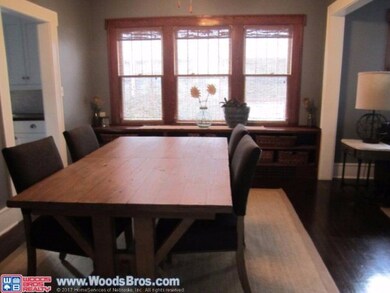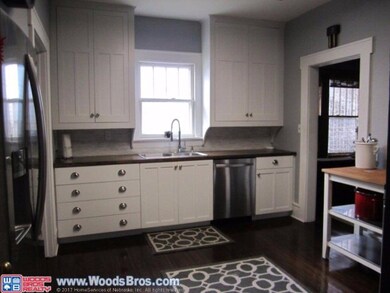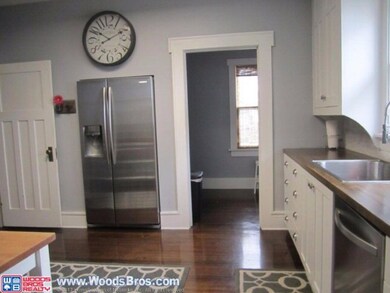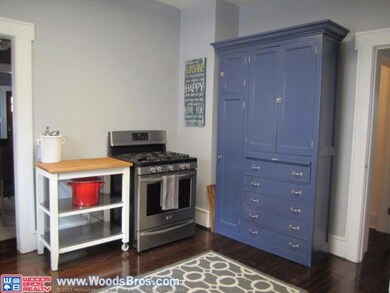
1317 W Division St Grand Island, NE 68801
Highlights
- Ranch Style House
- Mud Room
- 1 Car Detached Garage
- Wood Flooring
- Formal Dining Room
- 5-minute walk to Warmer Detention Cell and Park
About This Home
As of February 2022Charming 1920's bungalow with open living / dining with refinished original hardwoods / woodwork. Beautiful kitchen with custom Lilienthal cabinets. Family room, bedroom, & bath down. Newer roof, furnace / AC, & water softener. Detached 1 car garage, fenced rear, & front covered porch. Well cared for & move in ready.
Home Details
Home Type
- Single Family
Est. Annual Taxes
- $1,941
Year Built
- Built in 1926
Lot Details
- 6,970 Sq Ft Lot
- Lot Dimensions are 52 x 132
- Chain Link Fence
- Landscaped
- Property is zoned R2
Parking
- 1 Car Detached Garage
- Garage Door Opener
Home Design
- Ranch Style House
- Bungalow
- Frame Construction
- Composition Roof
- Hardboard
Interior Spaces
- 1,132 Sq Ft Home
- Window Treatments
- Mud Room
- Formal Dining Room
- Fire and Smoke Detector
Kitchen
- Gas Range
- Dishwasher
Flooring
- Wood
- Carpet
Bedrooms and Bathrooms
- 4 Bedrooms | 3 Main Level Bedrooms
- 2 Full Bathrooms
Partially Finished Basement
- Partial Basement
- Laundry in Basement
Outdoor Features
- Patio
- Shed
Schools
- Wasmer Elementary School
- Barr Middle School
- Grand Island Senior High School
Utilities
- Forced Air Heating and Cooling System
- Natural Gas Connected
- Gas Water Heater
- Water Softener is Owned
Listing and Financial Details
- Assessor Parcel Number 400128039
Community Details
Overview
- Elm Place Subdivision
Building Details
Ownership History
Purchase Details
Home Financials for this Owner
Home Financials are based on the most recent Mortgage that was taken out on this home.Purchase Details
Home Financials for this Owner
Home Financials are based on the most recent Mortgage that was taken out on this home.Purchase Details
Home Financials for this Owner
Home Financials are based on the most recent Mortgage that was taken out on this home.Similar Homes in Grand Island, NE
Home Values in the Area
Average Home Value in this Area
Purchase History
| Date | Type | Sale Price | Title Company |
|---|---|---|---|
| Warranty Deed | $175,000 | None Listed On Document | |
| Warranty Deed | $152,000 | Vintage Title And Escrow Com | |
| Warranty Deed | $120,000 | None Available |
Mortgage History
| Date | Status | Loan Amount | Loan Type |
|---|---|---|---|
| Open | $169,750 | FHA | |
| Previous Owner | $147,440 | New Conventional | |
| Previous Owner | $90,000 | New Conventional | |
| Previous Owner | $58,000 | New Conventional | |
| Previous Owner | $68,300 | New Conventional | |
| Closed | $7,850 | No Value Available |
Property History
| Date | Event | Price | Change | Sq Ft Price |
|---|---|---|---|---|
| 02/01/2022 02/01/22 | Sold | $175,000 | -7.9% | $155 / Sq Ft |
| 10/21/2021 10/21/21 | Pending | -- | -- | -- |
| 08/20/2021 08/20/21 | For Sale | $190,000 | +25.0% | $168 / Sq Ft |
| 03/21/2018 03/21/18 | Sold | $152,000 | -3.2% | $134 / Sq Ft |
| 02/20/2018 02/20/18 | Pending | -- | -- | -- |
| 11/06/2017 11/06/17 | For Sale | $157,000 | -- | $139 / Sq Ft |
Tax History Compared to Growth
Tax History
| Year | Tax Paid | Tax Assessment Tax Assessment Total Assessment is a certain percentage of the fair market value that is determined by local assessors to be the total taxable value of land and additions on the property. | Land | Improvement |
|---|---|---|---|---|
| 2024 | $2,486 | $149,386 | $12,012 | $137,374 |
| 2023 | $2,486 | $136,797 | $12,012 | $124,785 |
| 2022 | $3,250 | $161,704 | $6,864 | $154,840 |
| 2021 | $3,119 | $152,939 | $6,864 | $146,075 |
| 2020 | $2,281 | $152,939 | $6,864 | $146,075 |
| 2019 | $2,219 | $105,254 | $6,864 | $98,390 |
| 2017 | $1,941 | $96,107 | $6,864 | $89,243 |
| 2016 | $1,592 | $76,429 | $6,864 | $69,565 |
| 2015 | $1,617 | $76,429 | $6,864 | $69,565 |
| 2014 | $1,605 | $73,114 | $6,864 | $66,250 |
Agents Affiliated with this Home
-
Brayden Snell
B
Seller's Agent in 2022
Brayden Snell
Berkshire Hathaway HomeServices Da-Ly Realty
(308) 383-4575
197 Total Sales
Map
Source: Grand Island Board of REALTORS®
MLS Number: 20170995
APN: 400128039
- 420 S Madison St
- 821 W 1st St
- 2103 W Koenig St
- 1404 W 5th St
- 2004 W Anna St
- 923 S Lincoln Ave
- 1414 W 6th St
- 1714 Coventry Ln
- 1003 W 7th St
- 1108 S Clark St
- 2222 W Oklahoma Ave
- 305-311 S Pine St
- 217 E Ashton Ave
- 1123 W 10th St
- 2515 W John St
- 709 W 9th St
- 952 S Oak St
- 1511 S Lincoln Ave Unit 1515
- 724 W 10th St
- 716 S Blaine St
