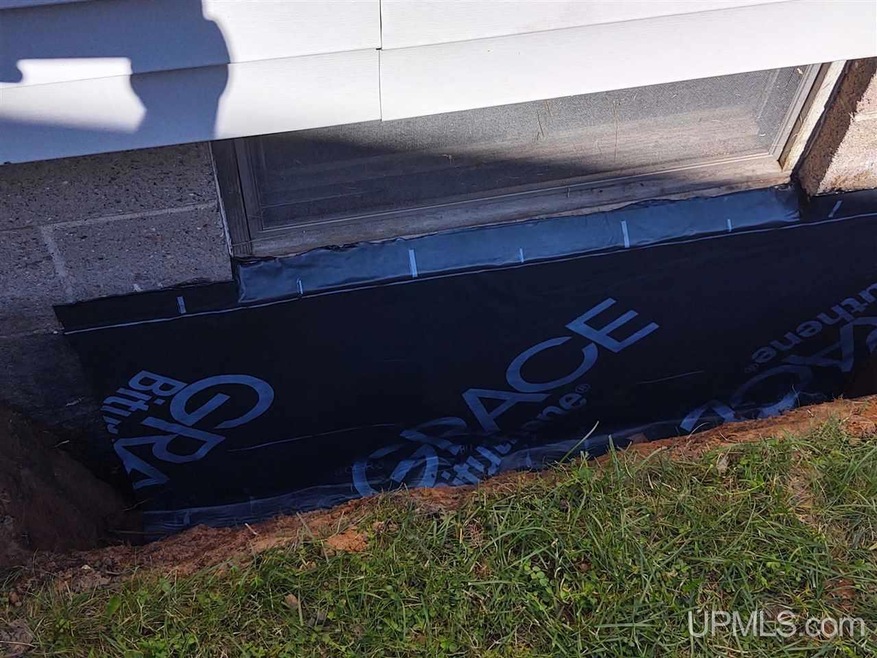
1317 West Ave Marquette, MI 49855
Highlights
- Wood Flooring
- Main Floor Bedroom
- 1 Car Attached Garage
- Sandy Knoll School Rated A-
- Porch
- Bathroom on Main Level
About This Home
As of November 2020Just bring your personal belongings and move right in. Lots of updates on this charming and well cared for 3-4 bedroom, 3 bath home. Fantastic neighborhood. Fresh paint throughout, updated kitchen, including custom back splash, new flooring in living room, refinished stairway, renovated 2nd floor bath, new bath in the basement level, convenient laundry area and lots of basement storage. Updated electrical outlets and covers, replaced LR heating baseboard, Single car attached garage, maintenance free vinyl siding, new gutters, storage bldg, and large side lot add to the appeal.
Last Agent to Sell the Property
3% REALTY License #UPAR-6501212235 Listed on: 06/25/2020
Home Details
Home Type
- Single Family
Est. Annual Taxes
- $60
Year Built
- Built in 1965
Lot Details
- 8,276 Sq Ft Lot
- Lot Dimensions are 132x66
Home Design
- Vinyl Siding
Interior Spaces
- 1.5-Story Property
- Ceiling Fan
- Wood Flooring
- Basement Fills Entire Space Under The House
Kitchen
- Microwave
- Dishwasher
Bedrooms and Bathrooms
- 4 Bedrooms
- Main Floor Bedroom
- Bathroom on Main Level
- 3 Full Bathrooms
Parking
- 1 Car Attached Garage
- Garage Door Opener
Outdoor Features
- Shed
- Porch
Utilities
- Cooling System Mounted To A Wall/Window
- Vented Exhaust Fan
- Hot Water Heating System
- Heating System Uses Natural Gas
- Internet Available
Listing and Financial Details
- Assessor Parcel Number 52-52-006-202-70
Ownership History
Purchase Details
Home Financials for this Owner
Home Financials are based on the most recent Mortgage that was taken out on this home.Similar Homes in Marquette, MI
Home Values in the Area
Average Home Value in this Area
Purchase History
| Date | Type | Sale Price | Title Company |
|---|---|---|---|
| Warranty Deed | $230,500 | Murphy F Gregory |
Mortgage History
| Date | Status | Loan Amount | Loan Type |
|---|---|---|---|
| Open | $184,400 | New Conventional |
Property History
| Date | Event | Price | Change | Sq Ft Price |
|---|---|---|---|---|
| 06/09/2025 06/09/25 | For Sale | $400,000 | +73.5% | $292 / Sq Ft |
| 11/02/2020 11/02/20 | Sold | $230,500 | -7.8% | $154 / Sq Ft |
| 09/22/2020 09/22/20 | Pending | -- | -- | -- |
| 06/25/2020 06/25/20 | For Sale | $249,900 | +14.9% | $167 / Sq Ft |
| 06/19/2019 06/19/19 | Sold | $217,500 | -7.4% | $162 / Sq Ft |
| 05/16/2019 05/16/19 | Pending | -- | -- | -- |
| 04/08/2019 04/08/19 | For Sale | $234,900 | -- | $175 / Sq Ft |
Tax History Compared to Growth
Tax History
| Year | Tax Paid | Tax Assessment Tax Assessment Total Assessment is a certain percentage of the fair market value that is determined by local assessors to be the total taxable value of land and additions on the property. | Land | Improvement |
|---|---|---|---|---|
| 2024 | $60 | $122,400 | $0 | $0 |
| 2023 | $5,727 | $119,000 | $0 | $0 |
| 2022 | $5,545 | $86,200 | $0 | $0 |
| 2021 | $3,143 | $96,500 | $0 | $0 |
| 2020 | $2,807 | $86,200 | $0 | $0 |
| 2019 | $1,969 | $81,400 | $0 | $0 |
| 2018 | $1,805 | $87,700 | $0 | $0 |
| 2017 | $127 | $78,700 | $0 | $0 |
| 2016 | $1,875 | $69,400 | $0 | $0 |
| 2015 | -- | $69,400 | $0 | $0 |
| 2014 | -- | $68,900 | $0 | $0 |
| 2012 | -- | $76,800 | $0 | $0 |
Agents Affiliated with this Home
-
Mary Walther Johnson

Seller's Agent in 2020
Mary Walther Johnson
3% REALTY
(906) 361-2373
29 Total Sales
-
Sean Leahy

Buyer's Agent in 2020
Sean Leahy
SELECT REALTY
(906) 362-1158
213 Total Sales
-
Paula Lutey

Seller's Agent in 2019
Paula Lutey
COLDWELL BANKER SCHMIDT REALTORS
(906) 869-3611
61 Total Sales
Map
Source: Upper Peninsula Association of REALTORS®
MLS Number: 10040931
APN: 52-52-006-202-70
- 1604 Mildred Ave
- 1507 W Fair Ave
- 1439 N Mc Clellan Ave
- 605 Sheridan Ave
- 2003 Center St
- 2246 Allen St
- 2100 U S 41
- 301 Garfield Ave
- 245 Lincoln Ave
- 2001 Jenny Ln
- 801 W Bluff St
- 929 Wilson St
- 1822 van Evera Ave
- 466 W Hewitt Ave
- 2009 Northcreek Dr Unit Lot 27
- 1390 N Vandenboom Ave
- 1900 van Evera Ave
- 356 Alger St
- 328 W Magnetic St
- 434 W Ridge St
