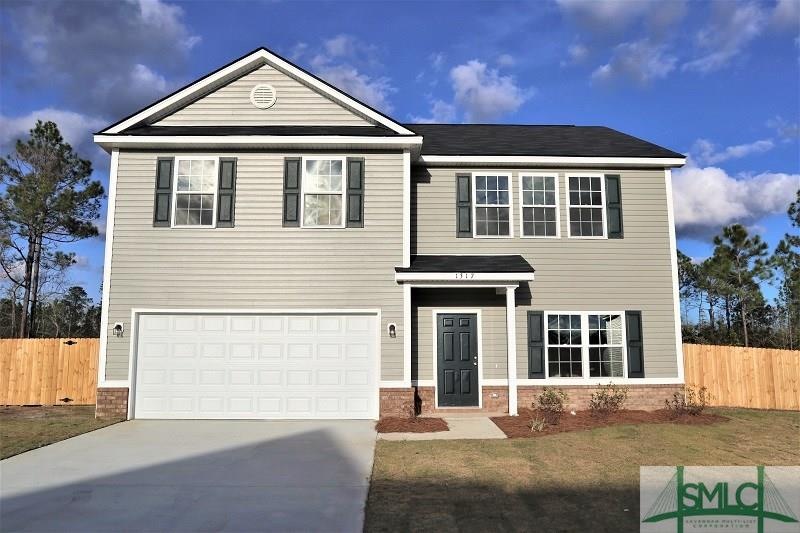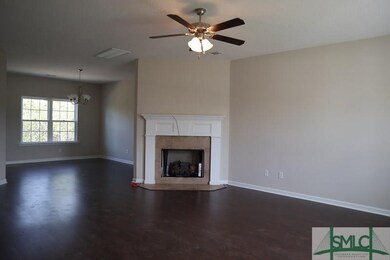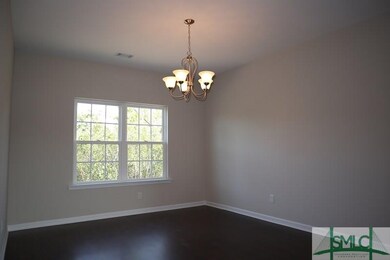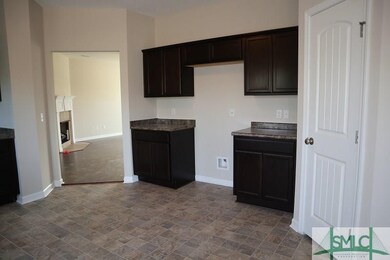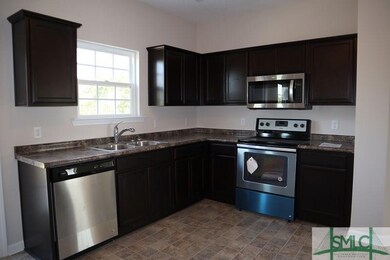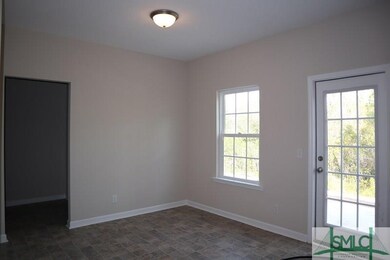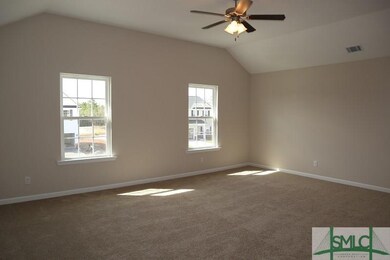
1317 Windrow Dr Hinesville, GA 31313
Highlights
- Newly Remodeled
- Breakfast Area or Nook
- 2 Car Attached Garage
- Traditional Architecture
- Front Porch
- Laundry Room
About This Home
As of June 2023PRIVACY FENCE INCLUDED! This Home Is Part Of The Covenant Series! The Florence has 4 Bedrooms upstairs with 2 full baths. Powder room downstairs. Oversized Great Room off the kitchen. Mudroom is off of the two car garage. Home has laminate flooring in Great, Dining & Foyer. Stainless steel appliances with a refrigerator included. Gas fireplace with ceramic tile surround.
Last Buyer's Agent
Shane Therault
Bodaford Realty LLC License #374827
Home Details
Home Type
- Single Family
Est. Annual Taxes
- $5,673
Year Built
- Built in 2018 | Newly Remodeled
Home Design
- Traditional Architecture
- Brick Exterior Construction
- Concrete Foundation
- Ridge Vents on the Roof
- Asphalt Roof
- Vinyl Construction Material
Interior Spaces
- 2,369 Sq Ft Home
- 2-Story Property
- Pull Down Stairs to Attic
Kitchen
- Breakfast Area or Nook
- Self-Cleaning Oven
- Microwave
- Dishwasher
Bedrooms and Bathrooms
- 4 Bedrooms
- Primary Bedroom Upstairs
- Dual Vanity Sinks in Primary Bathroom
- Garden Bath
- Separate Shower
Laundry
- Laundry Room
- Laundry on upper level
- Washer and Dryer Hookup
Parking
- 2 Car Attached Garage
- Automatic Garage Door Opener
Schools
- Taylors Creek Elementary School
- Lewis Friaser Middle School
- Bradwell High School
Utilities
- Central Air
- Heat Pump System
- Electric Water Heater
Additional Features
- Front Porch
- 9,148 Sq Ft Lot
- City Lot
Community Details
- Built by RTS Homes
- Florence
Listing and Financial Details
- Home warranty included in the sale of the property
- Assessor Parcel Number 032B 001
Ownership History
Purchase Details
Home Financials for this Owner
Home Financials are based on the most recent Mortgage that was taken out on this home.Purchase Details
Home Financials for this Owner
Home Financials are based on the most recent Mortgage that was taken out on this home.Similar Homes in Hinesville, GA
Home Values in the Area
Average Home Value in this Area
Purchase History
| Date | Type | Sale Price | Title Company |
|---|---|---|---|
| Warranty Deed | $289,400 | -- | |
| Warranty Deed | $196,750 | -- |
Mortgage History
| Date | Status | Loan Amount | Loan Type |
|---|---|---|---|
| Open | $284,158 | FHA | |
| Previous Owner | $203,242 | New Conventional |
Property History
| Date | Event | Price | Change | Sq Ft Price |
|---|---|---|---|---|
| 06/02/2023 06/02/23 | Sold | $289,400 | +5.3% | $122 / Sq Ft |
| 04/20/2023 04/20/23 | Price Changed | $274,900 | -1.8% | $116 / Sq Ft |
| 04/07/2023 04/07/23 | For Sale | $279,900 | +42.3% | $118 / Sq Ft |
| 02/25/2019 02/25/19 | Sold | $196,750 | 0.0% | $83 / Sq Ft |
| 02/04/2019 02/04/19 | Pending | -- | -- | -- |
| 08/17/2018 08/17/18 | Price Changed | $196,750 | -1.0% | $83 / Sq Ft |
| 07/10/2018 07/10/18 | For Sale | $198,750 | -- | $84 / Sq Ft |
Tax History Compared to Growth
Tax History
| Year | Tax Paid | Tax Assessment Tax Assessment Total Assessment is a certain percentage of the fair market value that is determined by local assessors to be the total taxable value of land and additions on the property. | Land | Improvement |
|---|---|---|---|---|
| 2024 | $5,673 | $116,709 | $14,800 | $101,909 |
| 2023 | $5,673 | $104,739 | $14,800 | $89,939 |
| 2022 | $4,049 | $87,168 | $14,800 | $72,368 |
| 2021 | $3,722 | $78,648 | $14,800 | $63,848 |
| 2020 | $3,757 | $78,648 | $14,800 | $63,848 |
| 2019 | $3,380 | $71,248 | $7,400 | $63,848 |
Agents Affiliated with this Home
-

Seller's Agent in 2023
Sharon Brookshire
Redfin Corporation
(912) 667-4789
-
Delores Young-Wilson

Buyer's Agent in 2023
Delores Young-Wilson
Rawls Realty
(678) 851-2719
14 in this area
103 Total Sales
-
Miranda Sikes

Seller's Agent in 2019
Miranda Sikes
RTS Realty LLC
(912) 610-0355
133 in this area
1,168 Total Sales
-

Buyer's Agent in 2019
Shane Therault
Bodaford Realty LLC
Map
Source: Savannah Multi-List Corporation
MLS Number: 193841
APN: 032B-001
- 1588 Longleaf Ct
- 1593 Longleaf Ct
- 1295 Windrow Dr
- 1506 Bayberry Dr
- 1508 Bayberry Dr
- 1512 Bayberry Dr
- 1302 Loblolly Dr
- 701 Waterfield Dr
- 104 Shallowford Cir
- 30 Cypress Cove NE
- 116 Westchester Ln
- 1325 Loblolly Dr
- 926 Poppleton Dr
- 1334 Loblolly Dr
- 1344 Lee Place Rd NE
- 1013 Barley Dr
- 1073 Cassidy Ln
- 210 Preakness Dr
