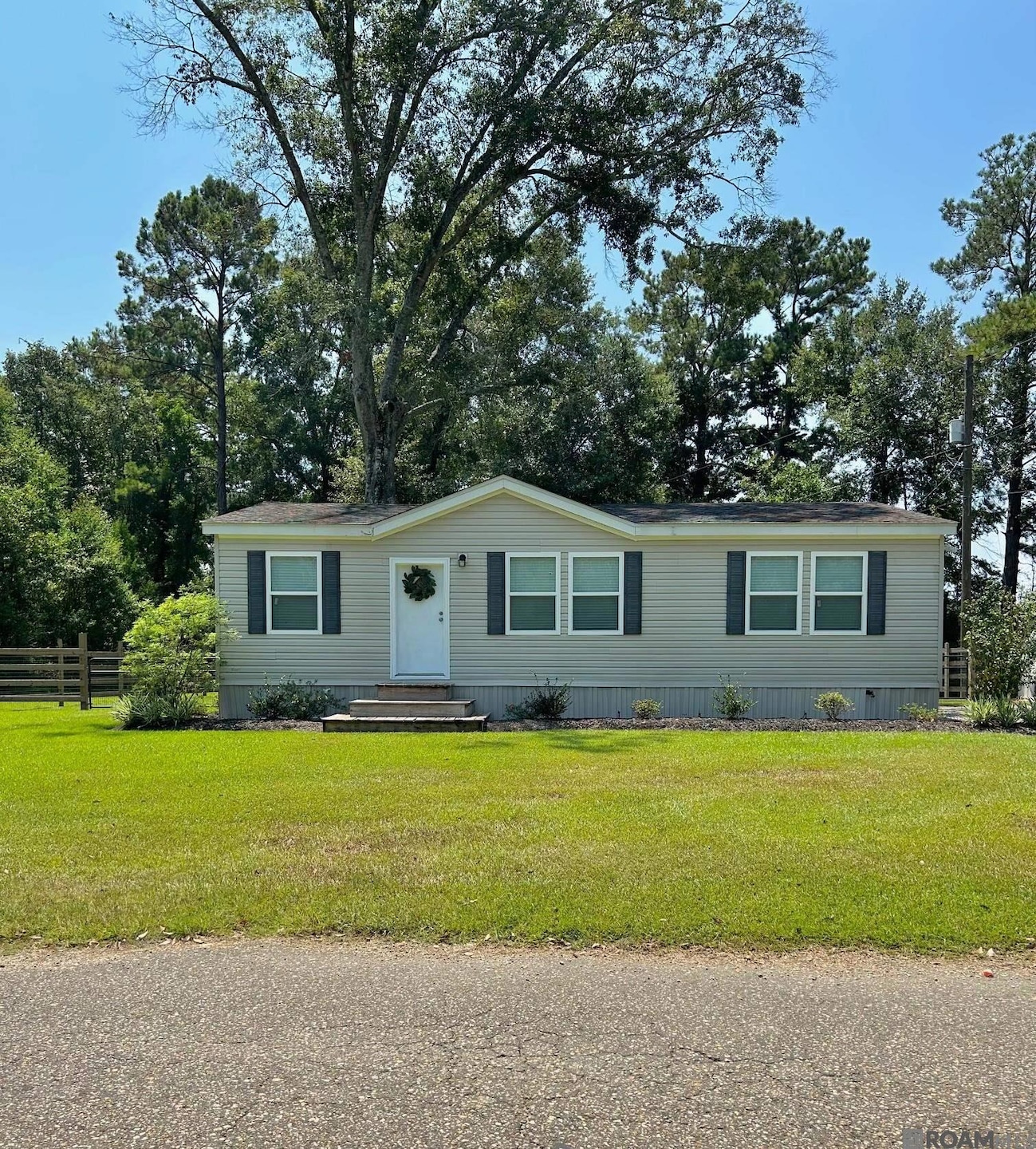
13170 Whit Holden Rd Walker, LA 70785
Estimated payment $999/month
Highlights
- Covered Patio or Porch
- Walk-In Closet
- Landscaped
- North Corbin Junior High School Rated A-
- Cooling Available
- Ceiling height of 9 feet or more
About This Home
Are you looking for a home that has that country location feel but you're close enough to the city that you can still enjoy all the amenities without driving 30 minutes? This super cute home with 3 bedrooms and 2 baths that sits on 0.39 of an acre maybe just what you're looking for. The open floor plan with neutral colors inside and an outside that everyone will enjoy. This house will be the best of both worlds for Mr. and Mrs. With that said, get your showing scheduled so you don't miss out seeing it. Some of the updates that have been done are -- all the walls and trim work have been painted, the kitchen cabinets have been painted, and new hardware has been added to the interior doors. Additional cabinets were added above the washer and dryer for storage. A built-in cabinet in the kitchen was added for extra storage. The light fixtures in the bathrooms were updated. The window in the dining room was replaced with a door for easy access to the back porch and backyard. A rail fence with 3 large gates and 2 gates on the porch was added to completely fence in the backyard. Two concrete pads were added -- one for a dog kennel and one for the storage building to sit on. Two storage buildings were added to the property. Landscaping with an irrigation system was added to the front of the home. All the windows and the roof were replaced in 2022. *Structure square footage nor lot dimensions warranted by Realtor.
Listing Agent
Covington & Associates Real Estate, LLC License #0912123185 Listed on: 08/20/2025

Property Details
Home Type
- Mobile/Manufactured
Year Built
- Built in 2004
Lot Details
- 0.39 Acre Lot
- Lot Dimensions are 96.24x63.52x189.83x20.6x56.02x177.70
- Landscaped
Home Design
- Pillar, Post or Pier Foundation
- Vinyl Siding
- Metal Construction or Metal Frame
Interior Spaces
- 1,088 Sq Ft Home
- 1-Story Property
- Ceiling height of 9 feet or more
- Window Treatments
- Washer and Electric Dryer Hookup
Kitchen
- Oven or Range
- Electric Cooktop
- Microwave
- Dishwasher
- Disposal
Bedrooms and Bathrooms
- 3 Bedrooms
- Walk-In Closet
- 2 Full Bathrooms
Parking
- 2 Parking Spaces
- Open Parking
Outdoor Features
- Covered Patio or Porch
Utilities
- Cooling Available
- Heating Available
Community Details
- Not A Subdivision
Map
Home Values in the Area
Average Home Value in this Area
Property History
| Date | Event | Price | Change | Sq Ft Price |
|---|---|---|---|---|
| 08/20/2025 08/20/25 | For Sale | $155,000 | -- | $142 / Sq Ft |
Similar Homes in Walker, LA
Source: Greater Baton Rouge Association of REALTORS®
MLS Number: 2025015515
APN: 011 0516641
- Lot 8 Tabony Ct
- 13512 S Trace Ave
- TBD Ball Park Rd
- 13367 Isabella Blvd
- 30814 Ava Ln
- TBD-S2 Walker Rd N
- 37031 Walker Rd N
- 13660 Ball Park Rd
- 13388 Williamsburg Dr
- 13477 Elm St
- 32819 Fox Run Dr
- 12414 Orchid Ln
- 13306 Brookcrest Dr
- 30979 Ridgeway Dr
- 13182 Brookcrest Dr
- 13275 Brookcrest Dr
- 13323 Brookcrest Dr
- 12514 Orchid Ln
- 32937 Briar Oak Dr
- 24345 Chateau de Chene Blvd Unit 15
- 30551 Oak Crest Rd
- 12746 Darby Dr
- 30100 Walker Rd N
- 12506 Orchid Ln
- 12234 Village Maison Dr
- 8447 Florida
- 8429 Florida Blvd Unit 2C
- 32424 Creek Pointe Dr
- 31808 Netterville Rd Unit 6
- 31808 Netterville Rd Unit 3
- 10293 Cassle Rd
- 26404 Bobby Gill Rd
- 9418 Randall Ave
- 11000 Buddy Ellis Rd
- 10888 Buddy Ellis Rd
- 26989 Village Ln
- 26915 Village Ln
- 11020 Buddy Ellis Rd
- 11344 Caddo Dr
- 10077 Juban Crossing Blvd






