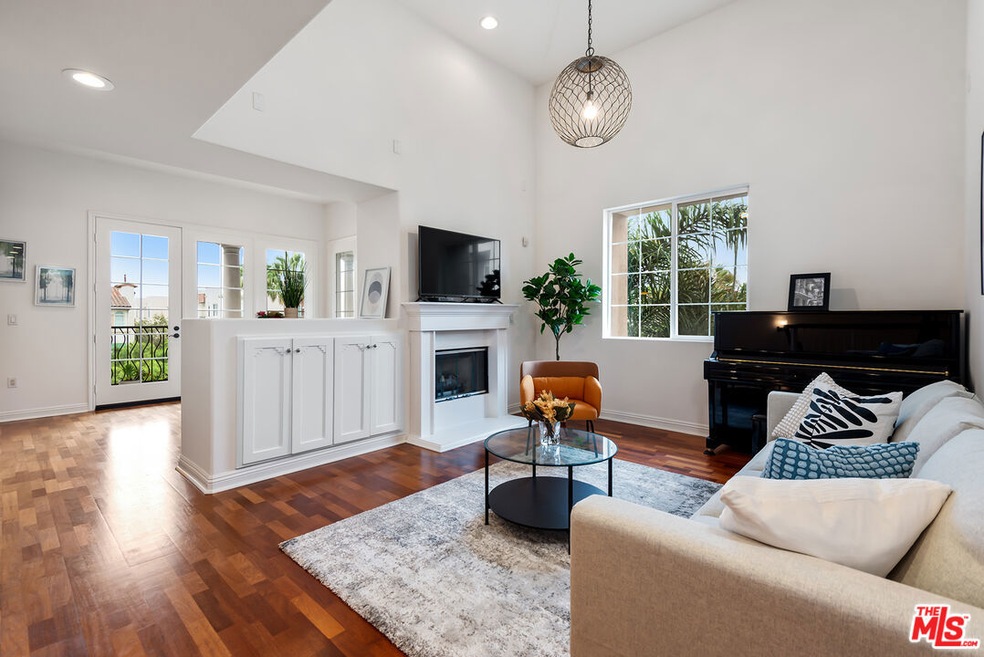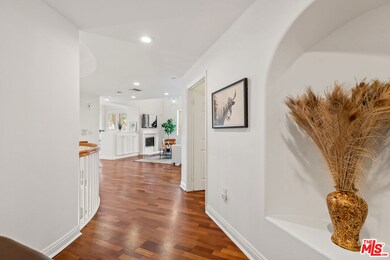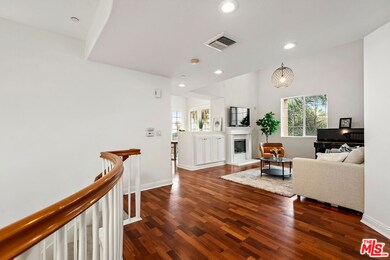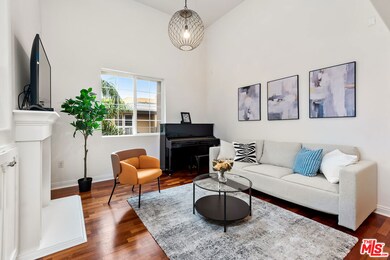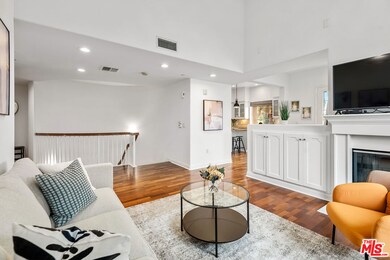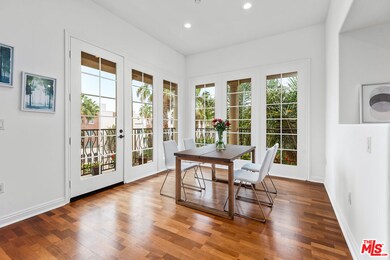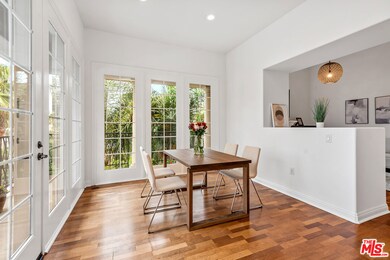
13173 Pacific Promenade Unit 209 Playa Vista, CA 90094
Playa Vista NeighborhoodHighlights
- Fitness Center
- 24-Hour Security
- 0.77 Acre Lot
- Playa Vista Elementary Rated A-
- In Ground Pool
- 2-minute walk to Longwood Dog Park
About This Home
As of December 2024One-of-a-kind, two-story corner penthouse condo in the heart of Playa Vista. This bright and elegant residence spans approximately 2,215 square feet of living space, offering 2 well-appointed bedrooms, a versatile flex space, and 2.5 baths. Enter on the main level, where you'll find a sophisticated living room featuring high ceilings, built-ins, a lovely fireplace, and stunning hardwood floors that extend throughout the entire entry level. Adjacent to the living room, the exquisite dining room is framed by two walls of glass windows and a wrap-around balcony, flooding the space in natural light. Perfect for seamless entertaining, the dining room opens to an expansive chef's kitchen equipped with top-of-the-line stainless steel appliances, a wine fridge, abundant cabinetry, ample counter space, and a large eat-in island. A flex space, ideal for a home office or third bedroom, completes the main floor. When it's time to unwind, retreat to the lower level where you'll find two generously sized bedrooms and two full baths. The oversized primary suite is a true sanctuary, boasting a cozy fireplace, sitting area, floor-to-ceiling French windows, a walk-in closet, and a spa-like en-suite bath with dual vanities, a glass shower, and a soaking tub. The second bedroom, also spacious, includes its own en-suite bath. Additional features include side-by-side laundry, ample closet space, tons of windows and natural light, high ceilings, and two designated side-by-side parking spaces. All of this in a highly coveted Playa Vista location, offering easy access to local amenities such as The CenterPointe Club, The Resort, Runway shopping, and so much more.
Last Agent to Sell the Property
Berkshire Hathaway HomeServices California Properties License #01910316 Listed on: 10/03/2024

Last Buyer's Agent
Berkshire Hathaway HomeServices California Properties License #01947570

Property Details
Home Type
- Condominium
Est. Annual Taxes
- $20,917
Year Built
- Built in 2003
HOA Fees
Parking
- 2 Car Garage
- Side by Side Parking
- Automatic Gate
- Parking Garage Space
Home Design
- Contemporary Architecture
Interior Spaces
- 2,215 Sq Ft Home
- 4-Story Property
- Living Room with Fireplace
- Dining Room
- Property Views
Kitchen
- Oven or Range
- Dishwasher
- Disposal
Flooring
- Wood
- Carpet
- Tile
Bedrooms and Bathrooms
- 3 Bedrooms
- Walk-In Closet
- Powder Room
Laundry
- Laundry closet
- Dryer
- Washer
Pool
- In Ground Pool
- Spa
Additional Features
- Balcony
- Central Heating and Cooling System
Listing and Financial Details
- Assessor Parcel Number 4211-020-161
Community Details
Overview
- 81 Units
Amenities
- Outdoor Cooking Area
- Sundeck
- Picnic Area
- Recreation Room
Recreation
- Tennis Courts
- Community Basketball Court
- Pickleball Courts
- Community Playground
- Fitness Center
- Community Pool
- Community Spa
Pet Policy
- Pets Allowed
Security
- 24-Hour Security
- Card or Code Access
Ownership History
Purchase Details
Home Financials for this Owner
Home Financials are based on the most recent Mortgage that was taken out on this home.Purchase Details
Home Financials for this Owner
Home Financials are based on the most recent Mortgage that was taken out on this home.Purchase Details
Home Financials for this Owner
Home Financials are based on the most recent Mortgage that was taken out on this home.Purchase Details
Home Financials for this Owner
Home Financials are based on the most recent Mortgage that was taken out on this home.Purchase Details
Home Financials for this Owner
Home Financials are based on the most recent Mortgage that was taken out on this home.Purchase Details
Home Financials for this Owner
Home Financials are based on the most recent Mortgage that was taken out on this home.Similar Homes in the area
Home Values in the Area
Average Home Value in this Area
Purchase History
| Date | Type | Sale Price | Title Company |
|---|---|---|---|
| Grant Deed | $1,660,000 | Fidelity National Title | |
| Grant Deed | $1,660,000 | Fidelity National Title | |
| Grant Deed | $1,265,000 | Fidelity National Title | |
| Interfamily Deed Transfer | -- | Fidelity National Title Co | |
| Interfamily Deed Transfer | -- | Fidelity National Title Co | |
| Grant Deed | $865,000 | Fidelity National Title Co | |
| Grant Deed | $755,000 | Fidelity National Title Co | |
| Grant Deed | $699,500 | Chicago Title |
Mortgage History
| Date | Status | Loan Amount | Loan Type |
|---|---|---|---|
| Previous Owner | $660,000 | New Conventional | |
| Previous Owner | $476,500 | New Conventional | |
| Previous Owner | $480,000 | New Conventional | |
| Previous Owner | $484,000 | New Conventional | |
| Previous Owner | $484,000 | New Conventional | |
| Previous Owner | $530,000 | New Conventional | |
| Previous Owner | $636,000 | New Conventional | |
| Previous Owner | $692,000 | Adjustable Rate Mortgage/ARM | |
| Previous Owner | $528,500 | New Conventional | |
| Previous Owner | $130,000 | Credit Line Revolving | |
| Previous Owner | $650,000 | Unknown | |
| Previous Owner | $559,470 | Purchase Money Mortgage | |
| Closed | $69,930 | No Value Available |
Property History
| Date | Event | Price | Change | Sq Ft Price |
|---|---|---|---|---|
| 12/06/2024 12/06/24 | Sold | $1,660,000 | +4.5% | $749 / Sq Ft |
| 10/09/2024 10/09/24 | Pending | -- | -- | -- |
| 10/03/2024 10/03/24 | For Sale | $1,588,888 | -- | $717 / Sq Ft |
Tax History Compared to Growth
Tax History
| Year | Tax Paid | Tax Assessment Tax Assessment Total Assessment is a certain percentage of the fair market value that is determined by local assessors to be the total taxable value of land and additions on the property. | Land | Improvement |
|---|---|---|---|---|
| 2024 | $20,917 | $1,411,128 | $974,516 | $436,612 |
| 2023 | $20,583 | $1,383,459 | $955,408 | $428,051 |
| 2022 | $19,951 | $1,356,333 | $936,675 | $419,658 |
| 2021 | $19,762 | $1,329,739 | $918,309 | $411,430 |
| 2019 | $19,151 | $1,290,300 | $891,072 | $399,228 |
| 2018 | $19,216 | $1,265,000 | $873,600 | $391,400 |
| 2016 | $14,303 | $878,190 | $505,594 | $372,596 |
| 2015 | $14,092 | $865,000 | $498,000 | $367,000 |
| 2014 | $12,978 | $758,427 | $399,304 | $359,123 |
Agents Affiliated with this Home
-
Meredith Schlosser

Seller's Agent in 2024
Meredith Schlosser
Berkshire Hathaway HomeServices California Properties
(310) 923-5811
73 in this area
178 Total Sales
-
Monnie Fanning

Buyer's Agent in 2024
Monnie Fanning
Berkshire Hathaway HomeServices California Properties
(310) 344-3736
3 in this area
14 Total Sales
Map
Source: The MLS
MLS Number: 24-447997
APN: 4211-020-161
- 13173 Pacific Promenade Unit 101
- 5831 Seawalk Dr Unit 240
- 13075 Pacific Promenade Unit 219
- 5700 Seawalk Dr Unit 8
- 13200 Pacific Promenade Prome Unit 420
- 13200 Pacific Promenade Unit 217
- 13200 Pacific Promenade Unit 207
- 13080 Pacific Unit 302
- 6400 Crescent Park E Unit 121
- 13045 Pacific Promenade Unit 337
- 13044 Pacific Promenade Unit 107
- 13044 Pacific Promenade Unit 420
- 5625 W Crescent Park Unit 335
- 5625 W Crescent Park Unit 205
- 5625 Crescent Park W Unit 131
- 12936 W Discovery Creek
- 6241 Crescent Park W Unit 109
- 6241 Crescent Park W Unit 201
- 5400 Playa Vista Dr Unit 23
- 5400 Playa Vista Dr Unit 2
